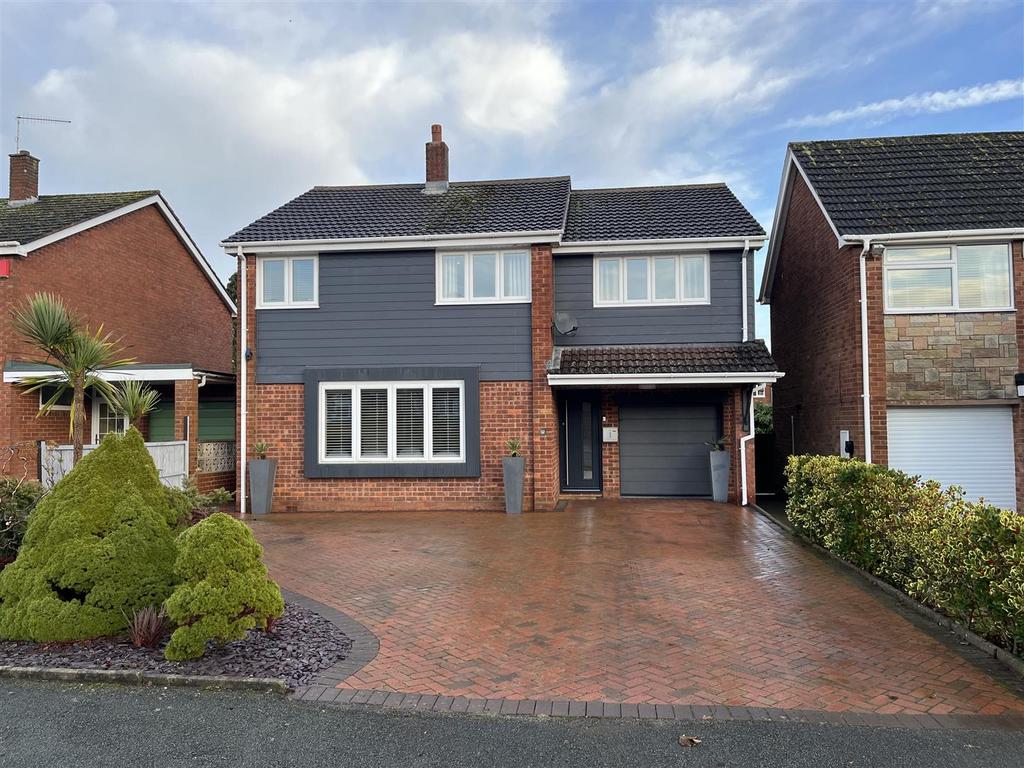
House For Sale £450,000
Phenomenal presentation throughout, this bespoke detached Westlands family residence is a supreme offering to the market, complete with opulent fixtures and fittings throughout, hosting well configured and generously proportioned extended accommodation with ample parking and a gorgeous rear garden.
Briefly comprising, the residence opens via a separate porch and wide entrance hallway with store cupboard, stairs to the first floor and doors opening through to all of the principal rooms. Large front aspect living room, with high quality window shutters and a feature fireplace.
Incredible open plan breakfast dining kitchen to the rear elevation, complete with a substantial range of high quality wall and base units with quartz work surfaces over, induction hob and extractor, integral ovens, warming drawer and dishwasher. Further dining room area to the side, with additional cupboard space and access into the integral garage, complete with insulated sectional electric garage door. Very useful separate utility room off the kitchen and downstairs WC.
To the upstairs, there are four generously proportioned bedrooms, with the amazing principal suite occupying the entire side aspect, making full use of the available space with a stunning five piece en-suite bathroom and walk-in-wardrobe. Three further bedrooms, all well sized with the secondary bedroom also hosting a large cupboard for extra storage. Modern fitted three piece family bathroom.
Externally, the home is fronted by a substantial block paved driveway which provides off road parking for multiple vehicles, while also being complete with mature shrubbery and low maintenance landscaping. The rear garden is fully enclosed by fenced borders, complete with a plethora of mature shrubbery and plant life, arranged with a mixture of lawn, patio and a large composite decked area, perfect for outdoor relaxation and al fresco dining!
Excellent Westlands Location, highly sought after road.
An absolute must see!
Porch - 1.26 x 0.76 (4'1" x 2'5") -
Entrance Hallway - 3.27 x 1.67 (10'8" x 5'5") -
Living Room - 5.34 x 3.31 (17'6" x 10'10") -
Breakfast/Dining Area - 4.92 x 2.54 (16'1" x 8'3") -
Kitchen - 4.92 x 2.69 (16'1" x 8'9") -
Dining Room - 3.33 x 3.28 (10'11" x 10'9") -
Utility Room - 1.69 x 1.64 (5'6" x 5'4") -
Downstairs Wc - 1.27 x 1.23 (4'1" x 4'0") -
Garage - 4.91 x 2.31 (16'1" x 7'6") -
Landing - 4.34 x 2.24 (14'2" x 7'4") -
Principal Bedroom Suite - 5.20 max 3.35 (17'0" max 10'11") -
Principal Bedroom Walk-In-Wardrobe - 2.19 x 1.71 (7'2" x 5'7") -
Principal Bedroom En-Suite - 3.33 x 1.86 (10'11" x 6'1") -
Bedroom Two - 3.60 max x 3.29 (11'9" max x 10'9") -
Bedroom Three - 3.30 x 2.41 (10'9" x 7'10") -
Bedroom Four - 3.43 x 1.96 (11'3" x 6'5") -
Family Bathroom - 2.78 x 1.69 (9'1" x 5'6") -
Council Tax And Tenure Information - Council Borough: Newcastle-Under-Lyme
Council Tax Band: D
Tenure: Freehold
Briefly comprising, the residence opens via a separate porch and wide entrance hallway with store cupboard, stairs to the first floor and doors opening through to all of the principal rooms. Large front aspect living room, with high quality window shutters and a feature fireplace.
Incredible open plan breakfast dining kitchen to the rear elevation, complete with a substantial range of high quality wall and base units with quartz work surfaces over, induction hob and extractor, integral ovens, warming drawer and dishwasher. Further dining room area to the side, with additional cupboard space and access into the integral garage, complete with insulated sectional electric garage door. Very useful separate utility room off the kitchen and downstairs WC.
To the upstairs, there are four generously proportioned bedrooms, with the amazing principal suite occupying the entire side aspect, making full use of the available space with a stunning five piece en-suite bathroom and walk-in-wardrobe. Three further bedrooms, all well sized with the secondary bedroom also hosting a large cupboard for extra storage. Modern fitted three piece family bathroom.
Externally, the home is fronted by a substantial block paved driveway which provides off road parking for multiple vehicles, while also being complete with mature shrubbery and low maintenance landscaping. The rear garden is fully enclosed by fenced borders, complete with a plethora of mature shrubbery and plant life, arranged with a mixture of lawn, patio and a large composite decked area, perfect for outdoor relaxation and al fresco dining!
Excellent Westlands Location, highly sought after road.
An absolute must see!
Porch - 1.26 x 0.76 (4'1" x 2'5") -
Entrance Hallway - 3.27 x 1.67 (10'8" x 5'5") -
Living Room - 5.34 x 3.31 (17'6" x 10'10") -
Breakfast/Dining Area - 4.92 x 2.54 (16'1" x 8'3") -
Kitchen - 4.92 x 2.69 (16'1" x 8'9") -
Dining Room - 3.33 x 3.28 (10'11" x 10'9") -
Utility Room - 1.69 x 1.64 (5'6" x 5'4") -
Downstairs Wc - 1.27 x 1.23 (4'1" x 4'0") -
Garage - 4.91 x 2.31 (16'1" x 7'6") -
Landing - 4.34 x 2.24 (14'2" x 7'4") -
Principal Bedroom Suite - 5.20 max 3.35 (17'0" max 10'11") -
Principal Bedroom Walk-In-Wardrobe - 2.19 x 1.71 (7'2" x 5'7") -
Principal Bedroom En-Suite - 3.33 x 1.86 (10'11" x 6'1") -
Bedroom Two - 3.60 max x 3.29 (11'9" max x 10'9") -
Bedroom Three - 3.30 x 2.41 (10'9" x 7'10") -
Bedroom Four - 3.43 x 1.96 (11'3" x 6'5") -
Family Bathroom - 2.78 x 1.69 (9'1" x 5'6") -
Council Tax And Tenure Information - Council Borough: Newcastle-Under-Lyme
Council Tax Band: D
Tenure: Freehold
