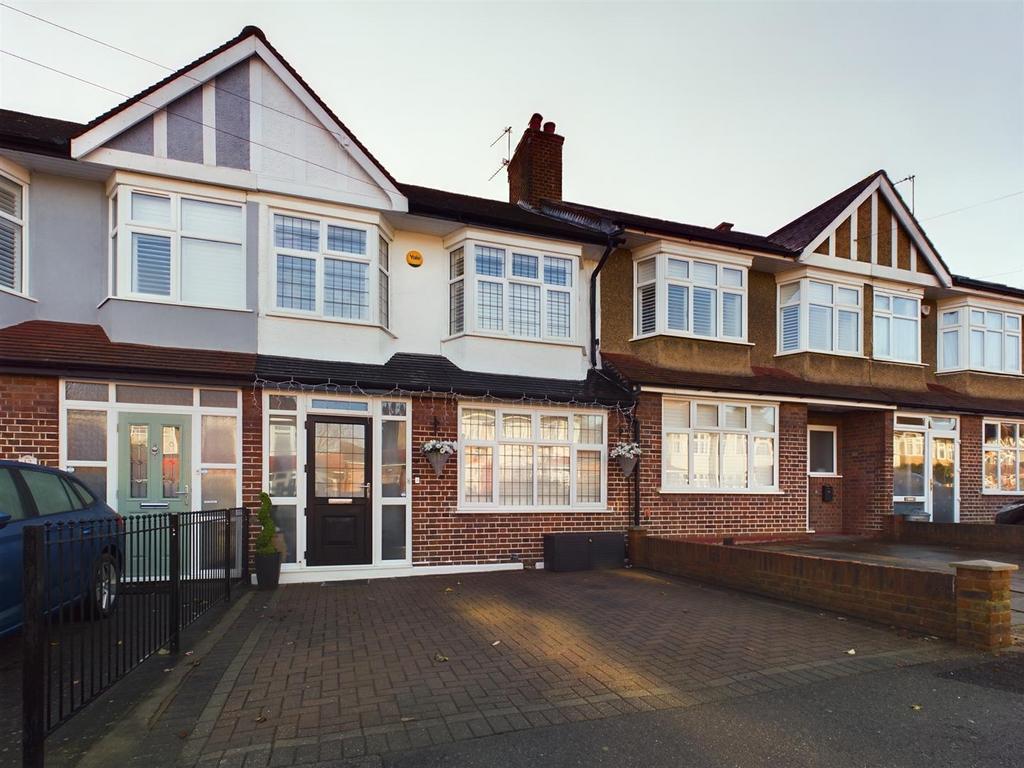
House For Sale £675,000
Gibson Honey are delighted to present this extremely spacious EXTENDED 1930's built three bedroom mid-terrace property which has been refurbished to a high standard. Situated in this prime location, this large family home briefly comprises: Spacious living room open with the dining room, kitchen/breakfast room and modern bathroom suite. The property benefits include: welcoming entrance porch, utility room, downstairs shower room, fully carpeted loft room, off street parking, low-maintenance rear garden and recently built outbuilding located at the bottom of the garden which is currently used as a home bar. Set on this highly popular residential road within walking distance of both Ruislip High Street and Ruislip Manor. This welcoming and pleasant road is within easy walking distance to both Ruislip and Ruislip Manor shops and amenities, making the location highly accessible for everyday essentials. Ruislip and Ruislip Manor offer the Metropolitan and Piccadilly lines which provide easy access to London City. For the motorist, this property is conveniently located to the A40/M25 with its access into London and the Home Counties.
Entrance Porch - Front aspect door, front aspect double glazed leaded light window, through to:
Entrance Hall - Front aspect door, front aspect double glazed frosted window, radiator, stairs to first floor landing, cupboard under stairs, doors to:
Through Lounge/Diner - Front aspect double glazed leaded light window, radiator x 2, electric feature fireplace, coved ceiling, double doors to:
Utility Room - Part tiled walls, space for appliances, down lighting, through to:
Downstairs Shower Room - Fully tiled walls, low level wc, heated towel rail, stand in shower cubicle, down lighting, wall mounted wash hand basin.
Kitchen/Breakfast Room - Rear aspect double glazed leaded light doors to rear garden, rear aspect double glazed leaded light window, skylights x 2, one and a half stainless steel sink and drainer, integrated wine fridge, rangemaster oven, extractor hood, down lighting, part tiled walls.
Landing - Spiral staircase to loft room, doors to:
Bedroom One - Front aspect double glazed bay leaded light window with shutters, built in wardrobes, radiator.
Bedroom Two - Rear aspect double glazed window with shutters, range of built in wardrobes, radiator.
Bedroom Three - Front aspect double glazed leaded light window, radiator.
Bathroom - Rear aspect double glazed frosted window, wall mounted wash hand basin, low level wc, panel enclosed bath with rainfall shower, fully tiled walls, heated towel rail.
Loft Room - Rear aspect skylights, double radiator, cupboards to eves, fully carpeted, built in cupboards.
Front - Off street parking.
Rear Garden - Patio area, outside lighting, artificial lawn, panel enclosed fence.
Outbuilding - Down lighting, power and lighting, bar area, electric heater. It also has a storage area attached.
Council Tax - London Borough of Hillingdon - Band D - £1,658.87
N.B. WE RECOMMEND YOUR SOLICITOR VERIFIES THIS BEFORE EXCHANGE OF CONTRACTS.
Entrance Porch - Front aspect door, front aspect double glazed leaded light window, through to:
Entrance Hall - Front aspect door, front aspect double glazed frosted window, radiator, stairs to first floor landing, cupboard under stairs, doors to:
Through Lounge/Diner - Front aspect double glazed leaded light window, radiator x 2, electric feature fireplace, coved ceiling, double doors to:
Utility Room - Part tiled walls, space for appliances, down lighting, through to:
Downstairs Shower Room - Fully tiled walls, low level wc, heated towel rail, stand in shower cubicle, down lighting, wall mounted wash hand basin.
Kitchen/Breakfast Room - Rear aspect double glazed leaded light doors to rear garden, rear aspect double glazed leaded light window, skylights x 2, one and a half stainless steel sink and drainer, integrated wine fridge, rangemaster oven, extractor hood, down lighting, part tiled walls.
Landing - Spiral staircase to loft room, doors to:
Bedroom One - Front aspect double glazed bay leaded light window with shutters, built in wardrobes, radiator.
Bedroom Two - Rear aspect double glazed window with shutters, range of built in wardrobes, radiator.
Bedroom Three - Front aspect double glazed leaded light window, radiator.
Bathroom - Rear aspect double glazed frosted window, wall mounted wash hand basin, low level wc, panel enclosed bath with rainfall shower, fully tiled walls, heated towel rail.
Loft Room - Rear aspect skylights, double radiator, cupboards to eves, fully carpeted, built in cupboards.
Front - Off street parking.
Rear Garden - Patio area, outside lighting, artificial lawn, panel enclosed fence.
Outbuilding - Down lighting, power and lighting, bar area, electric heater. It also has a storage area attached.
Council Tax - London Borough of Hillingdon - Band D - £1,658.87
N.B. WE RECOMMEND YOUR SOLICITOR VERIFIES THIS BEFORE EXCHANGE OF CONTRACTS.
