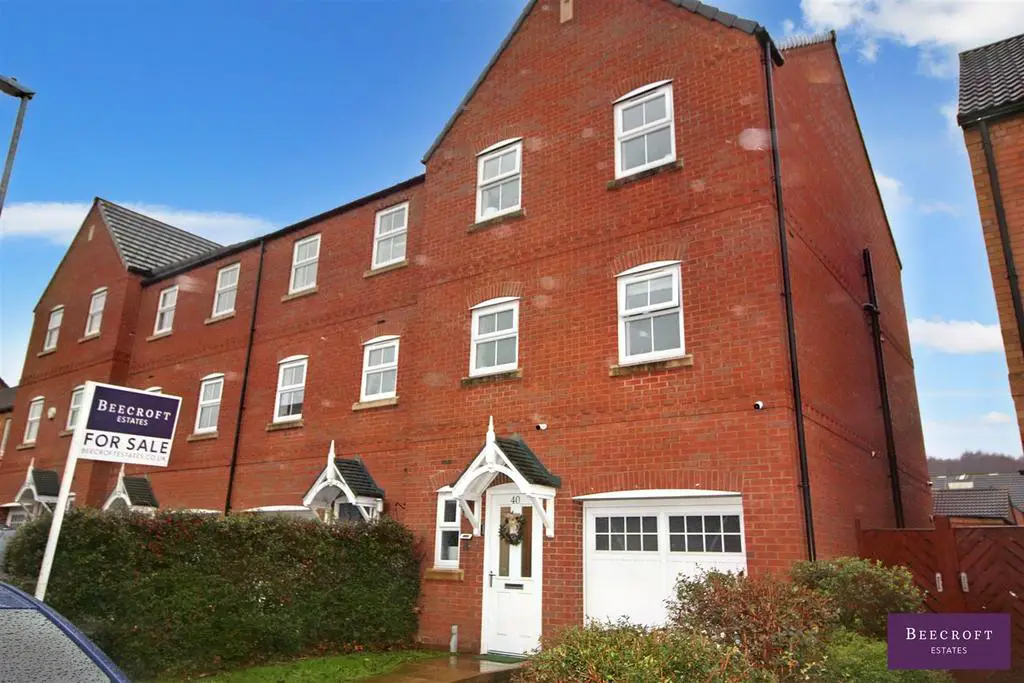
House For Sale £237,500
Presenting an exceptional four-bedroom townhouse nestled in the picturesque locale of Wombwell, Barnsley, this residence combines modern living with thoughtful design. Boasting a well-considered layout, this property offers a harmonious blend of space and functionality to accommodate the diverse needs of today's homeowners.
The plot itself is a delight. Located in the middle of a friendly cul-de-sac with a driveway leading to the integral garage whilst the rear enjoys a fully enclosed lawned garden. Being within a two minute walk to Wombwell train station this is sure to be a popular one.
Ground Floor -
Entrance Hall - Entering through a stylish front door you are greeted with the hallway, giving you space to remove and store your outdoor clothing, benefitting from wooden effect laminate flooring.
Dining Kitchen - Providing an expanse of roll edge worktop surfaces in turn incorporating a sink unit with mixer taps over. There are base and wall mounted units complemented by part tiling whilst integrated appliances comprise of oven with 4 ring hob, fridge/freezer and dishwasher. The room also houses the boiler, it has a uPVC double glazed window and has an open plan design to the sun room area.
Sun Room - Having a Velux window, further uPVC double glazed window and French style uPVC double glazed doors give access to the rear garden.
Downstairs Wc - Providing a 2 piece white suite which comprises of a low flush WC and a pedestal wash hand basin. There is also a radiator.
First Floor -
Lounge - A rear facing principal reception room which has a uPVC double glazed window, Juliet style balcony doors, 2 radiators and a television point.
Master Bedroom - Having 2 uPVC double glazed windows, radiators and fitted wardrobes.
En-Suite - Providing a 3 piece white suite which comprises of a low flush WC, pedestal wash hand basin and a shower cubicle. There is also complementary tiling.
Second Floor -
Bedroom Two - Having 2 uPVC double glazed windows and radiator.
Bedrom Three - Having a uPVC double glazed window and radiator.
Bedroom Four - Having a uPVC double glazed window and radiator.
Family Bathroom - Providing a 3 piece suite comprising of a low flush WC, pedestal wash hand basin and a panelled bath. There is also complementary tiling and a radiator.
Outside - To the front of the property is a garden area and driveway which provides off street parking and in turn leads to a GARAGE. To the rear of the property is an enclosed garden which is principally laid to lawn and has a patio, further decked area and there is also a door which gives access to the rear of the garage.
The plot itself is a delight. Located in the middle of a friendly cul-de-sac with a driveway leading to the integral garage whilst the rear enjoys a fully enclosed lawned garden. Being within a two minute walk to Wombwell train station this is sure to be a popular one.
Ground Floor -
Entrance Hall - Entering through a stylish front door you are greeted with the hallway, giving you space to remove and store your outdoor clothing, benefitting from wooden effect laminate flooring.
Dining Kitchen - Providing an expanse of roll edge worktop surfaces in turn incorporating a sink unit with mixer taps over. There are base and wall mounted units complemented by part tiling whilst integrated appliances comprise of oven with 4 ring hob, fridge/freezer and dishwasher. The room also houses the boiler, it has a uPVC double glazed window and has an open plan design to the sun room area.
Sun Room - Having a Velux window, further uPVC double glazed window and French style uPVC double glazed doors give access to the rear garden.
Downstairs Wc - Providing a 2 piece white suite which comprises of a low flush WC and a pedestal wash hand basin. There is also a radiator.
First Floor -
Lounge - A rear facing principal reception room which has a uPVC double glazed window, Juliet style balcony doors, 2 radiators and a television point.
Master Bedroom - Having 2 uPVC double glazed windows, radiators and fitted wardrobes.
En-Suite - Providing a 3 piece white suite which comprises of a low flush WC, pedestal wash hand basin and a shower cubicle. There is also complementary tiling.
Second Floor -
Bedroom Two - Having 2 uPVC double glazed windows and radiator.
Bedrom Three - Having a uPVC double glazed window and radiator.
Bedroom Four - Having a uPVC double glazed window and radiator.
Family Bathroom - Providing a 3 piece suite comprising of a low flush WC, pedestal wash hand basin and a panelled bath. There is also complementary tiling and a radiator.
Outside - To the front of the property is a garden area and driveway which provides off street parking and in turn leads to a GARAGE. To the rear of the property is an enclosed garden which is principally laid to lawn and has a patio, further decked area and there is also a door which gives access to the rear of the garage.
Houses For Sale Bramhall Close
Houses For Sale Bellscroft
Houses For Sale Kilncroft
Houses For Sale Almond Croft
Houses For Sale Malsin Gardens
Houses For Sale Dovecote
Houses For Sale Marles Close
Houses For Sale Tunstall Close
Houses For Sale Hemingfield Road
Houses For Sale Hough Lane
Houses For Sale Foundry Gate
Houses For Sale Bellscroft
Houses For Sale Kilncroft
Houses For Sale Almond Croft
Houses For Sale Malsin Gardens
Houses For Sale Dovecote
Houses For Sale Marles Close
Houses For Sale Tunstall Close
Houses For Sale Hemingfield Road
Houses For Sale Hough Lane
Houses For Sale Foundry Gate
