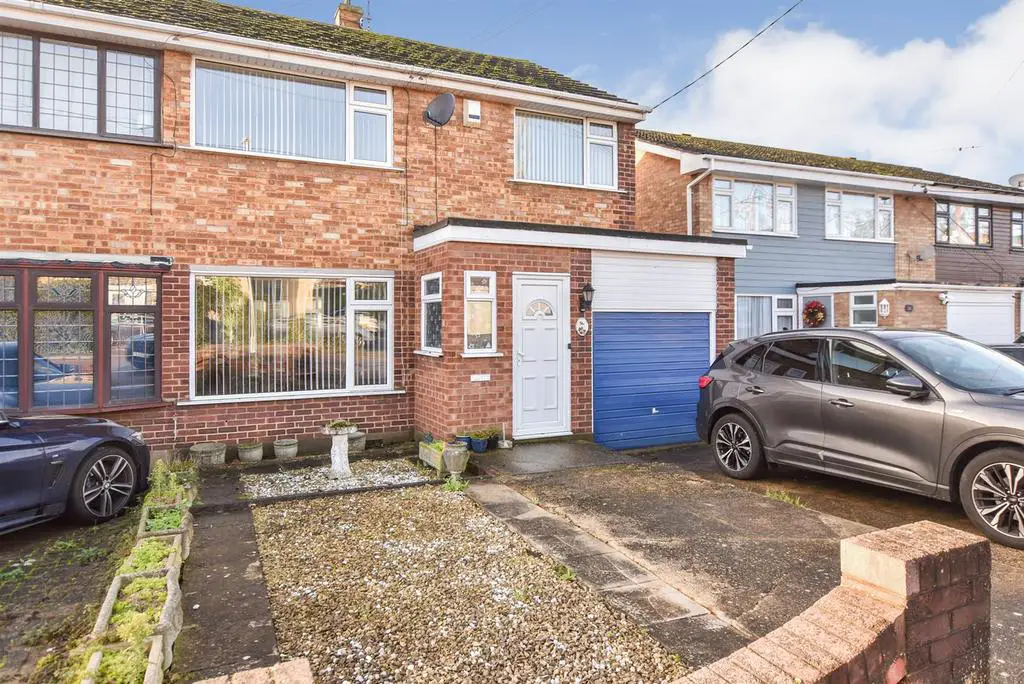
House For Sale £375,000
3 BEDROOM SEMI-DETACHED HOUSE OFFERED WITH NO ONWARD CHAIN. Situated within a short walk of Benfleet station, shopping facilities in the High Road and schools. Lounge/Diner with French doors to garden, fitted kitchen with appliances, ground floor cloakroom/W.C. and first floor shower room. Easily maintained south/west backing garden, off street parking and garage.
Accommodation -
Entrance Porch - Upvc double glazed windows to front and side aspects, carpet. Door leading to:
Hallway - Stairs to first floor with under stairs storage cupboard, carpet, artex ceiling.
Ground Floor Cloakroom - White suite with low level W.C and wall mounted wash hand basin with tiled splash back.
Lounge/Diner - 7.32m x 3.56m > 2.57m (24'0" x 11'8" > 8'5) - Upvc double glazed window to front aspect, upvc double glazed French doors to rear, carpet, artex ceiling, TV and power points.
Kitchen - 3.43m x 2.41m (11'3 x 7'11) - Upvc double glazed window to rear aspect, vinyl flooring, coved smooth plastered ceiling with inset spotlights. Fitted with a range of light wood effect base and wall units. Ample work surfaces, inset ceramic hob with extractor fan above, inset stainless steel one and a half bowl sink unit, light wood effect pelmet with inset lighting above sink, tiled splash back to work surface areas, Built in oven/grill with space for microwave above, integrated fridge and freezer. Plumbing and space for washing machine, power points. Half glazed side door leading to garden.
Landing - Carpet, radiator, spacious storage/airing cupboard. Doors to:-
Bedroom One - 3.18m x 3.02m (10'5 x 9'11) - Upvc double glazed window to to rear aspect, carpet, artex ceiling, built in wardrobes, TV and power points.
Bedroom Two - 3.99m x 2.57m (13'1 x 8'5) - Upvc double glazed window to front aspect, carpet, artex ceiling, TV and power points.
Bedroom Three - 3.61m x 2.59m (11'10 x 8'6) - Upvc double glazed window to front aspect, carpet, artex ceiling, TV and power points. Storage cupboard.
Shower Room - 2.64m x 2.49m (8'8 x 8'2) - Two upvc double glazed obscure windows to rear aspect, vinyl flooring, coved smooth plastered ceiling with inset spotlights,
Rear Garden - Approx. 30Ft x 25FT Low maintenance landscaped garden with crazy paved patio and raised flower beds, garden shed and gated side access.
Garage - 5.05m x 2.39m (16'7 x 7'10) - Up and over door, power and light. Ground floor cloakroom encroaches into the garage the above measurement is the maximum measurements of the garage.
Front Garden - Low maintenance driveway providing ample off street parking.
Council Tax - Band D
Accommodation -
Entrance Porch - Upvc double glazed windows to front and side aspects, carpet. Door leading to:
Hallway - Stairs to first floor with under stairs storage cupboard, carpet, artex ceiling.
Ground Floor Cloakroom - White suite with low level W.C and wall mounted wash hand basin with tiled splash back.
Lounge/Diner - 7.32m x 3.56m > 2.57m (24'0" x 11'8" > 8'5) - Upvc double glazed window to front aspect, upvc double glazed French doors to rear, carpet, artex ceiling, TV and power points.
Kitchen - 3.43m x 2.41m (11'3 x 7'11) - Upvc double glazed window to rear aspect, vinyl flooring, coved smooth plastered ceiling with inset spotlights. Fitted with a range of light wood effect base and wall units. Ample work surfaces, inset ceramic hob with extractor fan above, inset stainless steel one and a half bowl sink unit, light wood effect pelmet with inset lighting above sink, tiled splash back to work surface areas, Built in oven/grill with space for microwave above, integrated fridge and freezer. Plumbing and space for washing machine, power points. Half glazed side door leading to garden.
Landing - Carpet, radiator, spacious storage/airing cupboard. Doors to:-
Bedroom One - 3.18m x 3.02m (10'5 x 9'11) - Upvc double glazed window to to rear aspect, carpet, artex ceiling, built in wardrobes, TV and power points.
Bedroom Two - 3.99m x 2.57m (13'1 x 8'5) - Upvc double glazed window to front aspect, carpet, artex ceiling, TV and power points.
Bedroom Three - 3.61m x 2.59m (11'10 x 8'6) - Upvc double glazed window to front aspect, carpet, artex ceiling, TV and power points. Storage cupboard.
Shower Room - 2.64m x 2.49m (8'8 x 8'2) - Two upvc double glazed obscure windows to rear aspect, vinyl flooring, coved smooth plastered ceiling with inset spotlights,
Rear Garden - Approx. 30Ft x 25FT Low maintenance landscaped garden with crazy paved patio and raised flower beds, garden shed and gated side access.
Garage - 5.05m x 2.39m (16'7 x 7'10) - Up and over door, power and light. Ground floor cloakroom encroaches into the garage the above measurement is the maximum measurements of the garage.
Front Garden - Low maintenance driveway providing ample off street parking.
Council Tax - Band D
