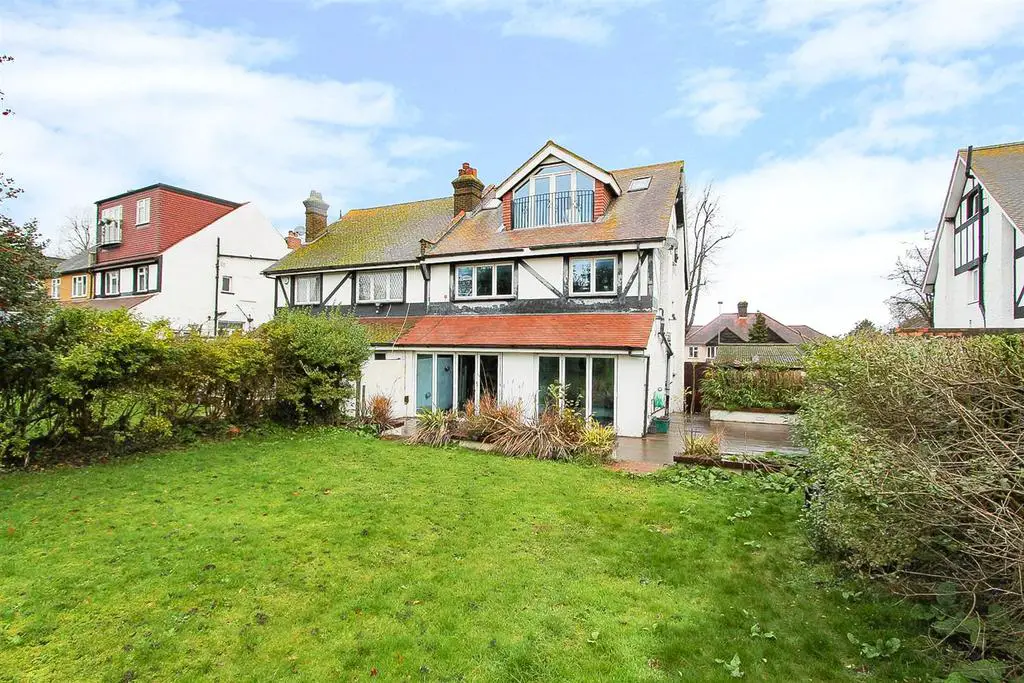
House For Sale £725,000
PRICED FOR A FAST TRANSACTION! Watson Homes are pleased to present this well maintained semi-detached family home with four bedrooms and superb room sizes, and a excellent sized garden with a separate garage. Excellent local schools are conveniently close by, with Oaks Park High School, Bandon Hill Woodfield, and Stanley Park Junior all being accessible by foot. Excellent transport connections are also provided, with surrounding local shops, a number of bus routes and the Carshalton Beeches mainline train station all easily accessible.
The ground floor of the home has a modern kitchen with bi-fold doors leading to a sizable decked area in the garden, as well as two spacious sitting rooms. Three bedrooms, a study space, and a luxurious, modern bathroom suite are all located on the first floor. A beautiful fourth bedroom with French doors, a Juliet balcony, and an en suite shower and toilet has been created by converting the loft.
A viewing is highly recommended to appreciate the size and space of this lovely home.
Accommodation - Sheltered entrance, front door into
Entrance Hall
Coved ceiling, dado rail, staircase with feature
lighting, understairs cupboard, wood flooring.
Dining Room
Cast iron gas fireplace, feature stained glass window to side aspect, radiator, double glazed bay window to front aspect, wood flooring.
Lounge
Cast iron gas fireplace, radiator, wood flooring, bifold doors opening out to garden, picture rail, coved ceiling.
Kitchen
Range of white modern gloss fitted kitchen units and drawers with granite worksurface, butler sink with mixer tap, space for range cooker with extractor fan above, space for America fridge freezer, cupboard housing boiler, integrated washing machine, integrated slimline dishwasher, tiled flooring, double glazed windows to side aspect, double glazed, bifold doors leading out to garden.
Stairs to 1st floor hallway
Study Area
Cast iron fireplace, radiator, double glazed window to front aspect, wood flooring.
Bedroom One
Cast iron fireplace, picture rail, radiator, double glazed window to front aspect, wood flooring.
Bedroom Two
Cast, iron fireplace, picture rail, radiator, double glaze window to rear aspect, wood flooring.
Bedroom Three
Picture rail, radiator, wood flooring, double glazed window to side aspect.
Bathroom
Luxury modern suite comprising of freestanding bath with mixer tap and separate hand shower attachment, corner shower cubicle with sliding doors, thermostatic shower, wash hand basin with mixer tap, enclosed WC, heated chrome radiator, wood flooring, double glazed window to rear aspect.
Stairs to 2nd floor
Bedroom Four
Wood flooring, Velux windows, double glazed windows and French doors with Juliet balcony, eaves storage.
En-suite Shower
With obscure feature glass brick wall, tiled flooring, thermostatic shower, wall mounted wash hand basin with mixer tap, WC.
Outside
To the front
Front garden and driveway providing offstreet parking, side gate, detached garage with up and over door.
Rear Garden
Mainly laid to lawn with bordering shrubs, large decking area, raised borders with plants and flowers, side access, water tap, access to garage.
The ground floor of the home has a modern kitchen with bi-fold doors leading to a sizable decked area in the garden, as well as two spacious sitting rooms. Three bedrooms, a study space, and a luxurious, modern bathroom suite are all located on the first floor. A beautiful fourth bedroom with French doors, a Juliet balcony, and an en suite shower and toilet has been created by converting the loft.
A viewing is highly recommended to appreciate the size and space of this lovely home.
Accommodation - Sheltered entrance, front door into
Entrance Hall
Coved ceiling, dado rail, staircase with feature
lighting, understairs cupboard, wood flooring.
Dining Room
Cast iron gas fireplace, feature stained glass window to side aspect, radiator, double glazed bay window to front aspect, wood flooring.
Lounge
Cast iron gas fireplace, radiator, wood flooring, bifold doors opening out to garden, picture rail, coved ceiling.
Kitchen
Range of white modern gloss fitted kitchen units and drawers with granite worksurface, butler sink with mixer tap, space for range cooker with extractor fan above, space for America fridge freezer, cupboard housing boiler, integrated washing machine, integrated slimline dishwasher, tiled flooring, double glazed windows to side aspect, double glazed, bifold doors leading out to garden.
Stairs to 1st floor hallway
Study Area
Cast iron fireplace, radiator, double glazed window to front aspect, wood flooring.
Bedroom One
Cast iron fireplace, picture rail, radiator, double glazed window to front aspect, wood flooring.
Bedroom Two
Cast, iron fireplace, picture rail, radiator, double glaze window to rear aspect, wood flooring.
Bedroom Three
Picture rail, radiator, wood flooring, double glazed window to side aspect.
Bathroom
Luxury modern suite comprising of freestanding bath with mixer tap and separate hand shower attachment, corner shower cubicle with sliding doors, thermostatic shower, wash hand basin with mixer tap, enclosed WC, heated chrome radiator, wood flooring, double glazed window to rear aspect.
Stairs to 2nd floor
Bedroom Four
Wood flooring, Velux windows, double glazed windows and French doors with Juliet balcony, eaves storage.
En-suite Shower
With obscure feature glass brick wall, tiled flooring, thermostatic shower, wall mounted wash hand basin with mixer tap, WC.
Outside
To the front
Front garden and driveway providing offstreet parking, side gate, detached garage with up and over door.
Rear Garden
Mainly laid to lawn with bordering shrubs, large decking area, raised borders with plants and flowers, side access, water tap, access to garage.
