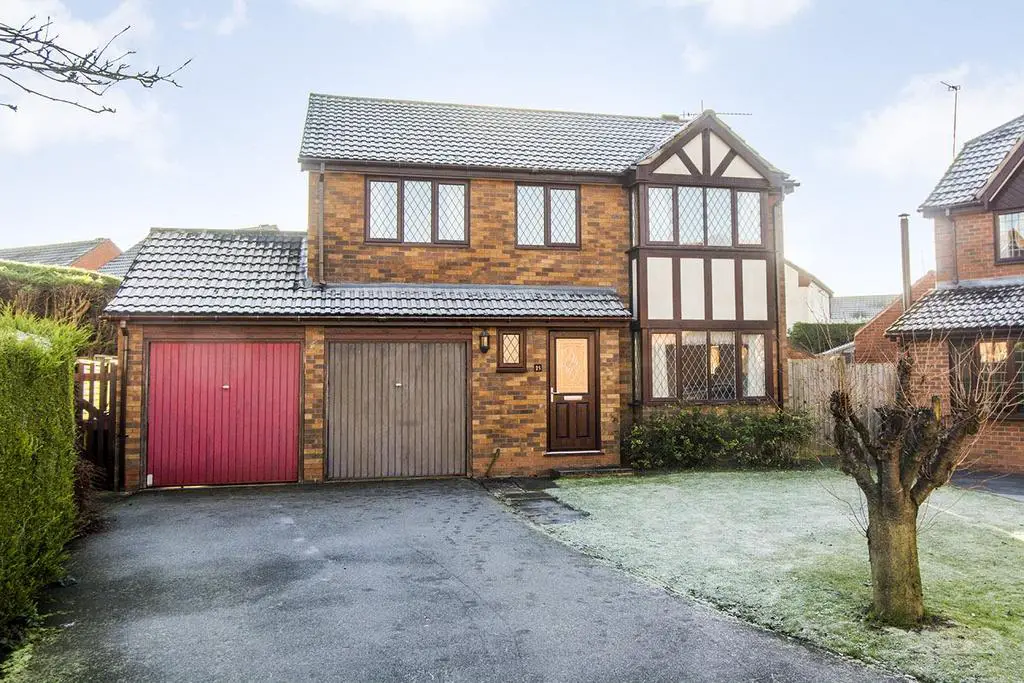
House For Sale £350,000
A spacious detached family home well located towards the end of a cul de sac. The gas centrally heated and double glazed accommodation comprises: Entrance hall, downstairs WC, lounge, dining room, fitted kitchen, utility room, landing, four good sized bedrooms, en-suite shower room and family bathroom. There is also a well stocked and private garden, parking for several cars, and a double garage. The property is offered with the benefit of no upward chain.
Entrance Hall - Accessed via opaque upvc double glazed front door. Radiator. Telephone point. Stairs rising to the first floor. Doors to rooms.
Downstairs Wc - Wash hand basin and low level WC. Radiator. Opaque double glazed window.
Lounge - 4.72m into bay x 3.40m (15'6" into bay x 11'2") - Leaded double glazed bay window to the front elevation. Log effect fitted gas fire with brick and tile surround. Television point. Radiator. Opaque multi paned double doors to:-
Dining Room - 2.54m x 2.97m (8'4" x 9'9") - Double glazed window to the rear elevation. Serving hatch to kitchen. Radiator.
Kitchen - 3.58m x 2.57m (11'9" x 8'5") - Range of light oak facing fitted base and wall units. Laminated work surfaces with complementary tiled splash backs. Fitted double oven and four ring gas hob with extractor hood over. Space for under counter fridge and freezer. Single sink and drainer. Radiator. Double glazed window to the rear elevation. Archway through to:-
Utility Room - 2.57m x 1.22m (8'5" x 4'0") - Laminated work surface. Space and plumbing for automatic washing machine. Radiator. Wall mounted gas fired central heating boiler. Double glazed window to the rear and double glazed door leading out to the rear garden.
First Floor Landing - Access to loft space. Doors to rooms.
Bedroom One - 3.81m max 3.28m (12'6" max 10'9") - Double glazed window to the rear aspect. Fitted wardrobes and storage cupboards. Radiator. Door to:-
En-Suite Shower Room - Shower cubicle with mains shower fitment. Pedestal wash hand basin. Low level WC. Radiator. Opaque double glazed window. Electric shaver point. Complementary tiling.
Bedroom Two - 4.32m into bay x 2.74m (14'2" into bay x 9'0") - Leaded double glazed bay window to the front elevation. Fitted wardrobes. Radiator. Television point.
Bedroom Three - 4.19m x 2.51m (13'9" x 8'3") - Leaded double glazed window to the front elevation. Radiator..
Bedroom Four - 2.72m max x 2.49m (8'11 max x 8'2") - Double glazed window to the rear elevation. Radiator. Telephone point.
Bathroom - Panelled bath. Pedestal wash hand basin. Low level WC. Complementary tiling. Airing cupboard housing lagged hot water tank. Radiator. Opaque double glazed window.
Outside - To the front of the property is a lawned area and tarmac driveway providing parking for two to four cars. There is gated side pedestrian access to the rear garden.
The rear garden is laid mainly to lawn with well stocked borders and a paved patio area. It is private being enclosed by timber lap fencing.
Double Garage - 5.28m x 5.21m (17'4" x 17'1") - Two up and over doors. Power and lighting. Boarded loft storage. Personal door to the rear garden.
Entrance Hall - Accessed via opaque upvc double glazed front door. Radiator. Telephone point. Stairs rising to the first floor. Doors to rooms.
Downstairs Wc - Wash hand basin and low level WC. Radiator. Opaque double glazed window.
Lounge - 4.72m into bay x 3.40m (15'6" into bay x 11'2") - Leaded double glazed bay window to the front elevation. Log effect fitted gas fire with brick and tile surround. Television point. Radiator. Opaque multi paned double doors to:-
Dining Room - 2.54m x 2.97m (8'4" x 9'9") - Double glazed window to the rear elevation. Serving hatch to kitchen. Radiator.
Kitchen - 3.58m x 2.57m (11'9" x 8'5") - Range of light oak facing fitted base and wall units. Laminated work surfaces with complementary tiled splash backs. Fitted double oven and four ring gas hob with extractor hood over. Space for under counter fridge and freezer. Single sink and drainer. Radiator. Double glazed window to the rear elevation. Archway through to:-
Utility Room - 2.57m x 1.22m (8'5" x 4'0") - Laminated work surface. Space and plumbing for automatic washing machine. Radiator. Wall mounted gas fired central heating boiler. Double glazed window to the rear and double glazed door leading out to the rear garden.
First Floor Landing - Access to loft space. Doors to rooms.
Bedroom One - 3.81m max 3.28m (12'6" max 10'9") - Double glazed window to the rear aspect. Fitted wardrobes and storage cupboards. Radiator. Door to:-
En-Suite Shower Room - Shower cubicle with mains shower fitment. Pedestal wash hand basin. Low level WC. Radiator. Opaque double glazed window. Electric shaver point. Complementary tiling.
Bedroom Two - 4.32m into bay x 2.74m (14'2" into bay x 9'0") - Leaded double glazed bay window to the front elevation. Fitted wardrobes. Radiator. Television point.
Bedroom Three - 4.19m x 2.51m (13'9" x 8'3") - Leaded double glazed window to the front elevation. Radiator..
Bedroom Four - 2.72m max x 2.49m (8'11 max x 8'2") - Double glazed window to the rear elevation. Radiator. Telephone point.
Bathroom - Panelled bath. Pedestal wash hand basin. Low level WC. Complementary tiling. Airing cupboard housing lagged hot water tank. Radiator. Opaque double glazed window.
Outside - To the front of the property is a lawned area and tarmac driveway providing parking for two to four cars. There is gated side pedestrian access to the rear garden.
The rear garden is laid mainly to lawn with well stocked borders and a paved patio area. It is private being enclosed by timber lap fencing.
Double Garage - 5.28m x 5.21m (17'4" x 17'1") - Two up and over doors. Power and lighting. Boarded loft storage. Personal door to the rear garden.