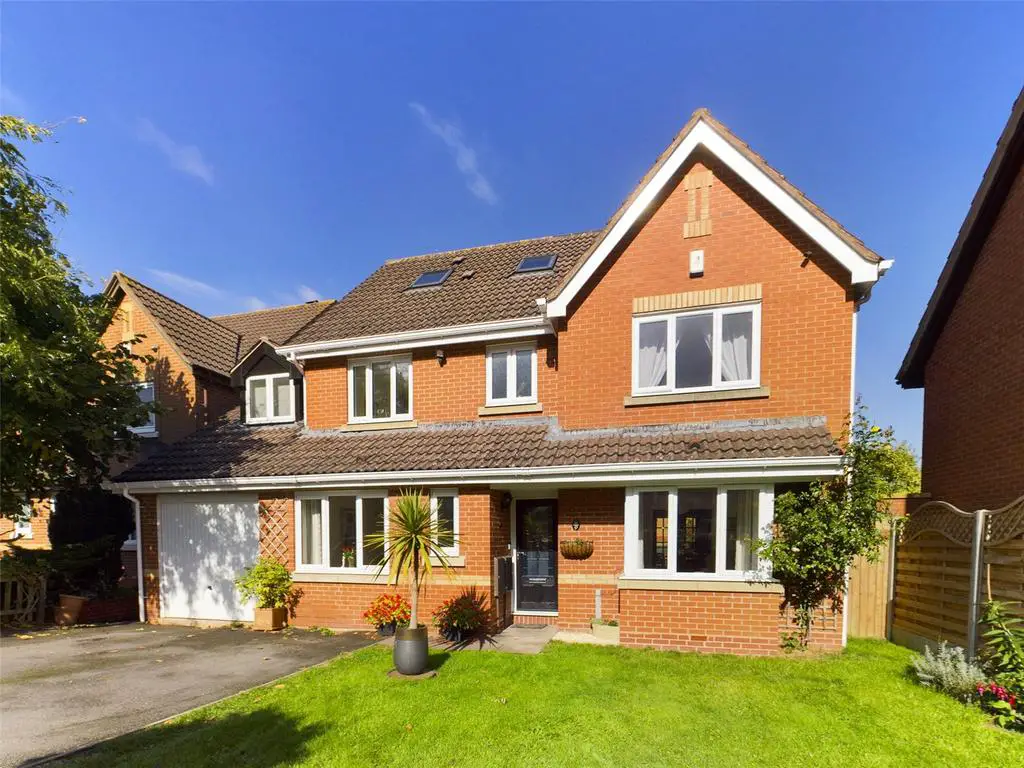
House For Sale £500,000
The property comprises of entrance hall, large lounge with feature bay window overlooking the front garden, double doors leading into the dining room from the lounge, open-plan kitchen / diner fitted with granite worktops, gas hob and double oven, utility room with door into the garage, separate family room/ office and two downstairs W.C.'s
On the first floor you will find a galleried landing with doors leading to five of the six bedrooms as well as the family shower room. One of the bedrooms on the first floor has an en-suite and built-in wardrobes. The other four bedrooms on the first floor have ample space for free standing wardrobes but also have the potential for fitted wardrobes to be added.
On the second floor you will find the master suite that features a kitchenette, lounge area with juliette balcony that has far fetching views as well as a separate bedroom with built-in wardrobes and en-suite shower room.
The private rear garden is mainly laid to lawn but also features separate patio sitting areas perfect for entertaining.
Further benefits include off road parking for multiple vehicles, newly fitted double glazed windows, separate family room, large master suite, short drive to J6 of the M5 and Worcester City Centre, walking distance to Lyppard Medical Centre, Lyppard Grange Primary School and Worcester Royal Hospital as well as public transport links to the city centre and beyond.
PLEASE USE THE FLOORPLAN FOR A BETTER UNDERSTANDING OF THE SPACE ON OFFER AND CALL THE PROPERTY CENTRE FOR A VIEWING 7 DAYS PER WEEK.
On the first floor you will find a galleried landing with doors leading to five of the six bedrooms as well as the family shower room. One of the bedrooms on the first floor has an en-suite and built-in wardrobes. The other four bedrooms on the first floor have ample space for free standing wardrobes but also have the potential for fitted wardrobes to be added.
On the second floor you will find the master suite that features a kitchenette, lounge area with juliette balcony that has far fetching views as well as a separate bedroom with built-in wardrobes and en-suite shower room.
The private rear garden is mainly laid to lawn but also features separate patio sitting areas perfect for entertaining.
Further benefits include off road parking for multiple vehicles, newly fitted double glazed windows, separate family room, large master suite, short drive to J6 of the M5 and Worcester City Centre, walking distance to Lyppard Medical Centre, Lyppard Grange Primary School and Worcester Royal Hospital as well as public transport links to the city centre and beyond.
PLEASE USE THE FLOORPLAN FOR A BETTER UNDERSTANDING OF THE SPACE ON OFFER AND CALL THE PROPERTY CENTRE FOR A VIEWING 7 DAYS PER WEEK.
Houses For Sale Hoskyns Avenue
Houses For Sale Collings Avenue
Houses For Sale Amos Gardens
Houses For Sale Pinkus Close
Houses For Sale Fiskin Lane
Houses For Sale Hetherington Rise
Houses For Sale Haines Avenue
Houses For Sale Wedley Place
Houses For Sale Fels Avenue
Houses For Sale Shaftesbury Green
Houses For Sale Idleton
Houses For Sale Wilberforce Place
Houses For Sale Orbital Pedway
Houses For Sale Dugdale Drive
Houses For Sale Nightingale Avenue
Houses For Sale Topham Avenue
Houses For Sale Woodgreen Drive
Houses For Sale Collings Avenue
Houses For Sale Amos Gardens
Houses For Sale Pinkus Close
Houses For Sale Fiskin Lane
Houses For Sale Hetherington Rise
Houses For Sale Haines Avenue
Houses For Sale Wedley Place
Houses For Sale Fels Avenue
Houses For Sale Shaftesbury Green
Houses For Sale Idleton
Houses For Sale Wilberforce Place
Houses For Sale Orbital Pedway
Houses For Sale Dugdale Drive
Houses For Sale Nightingale Avenue
Houses For Sale Topham Avenue
Houses For Sale Woodgreen Drive