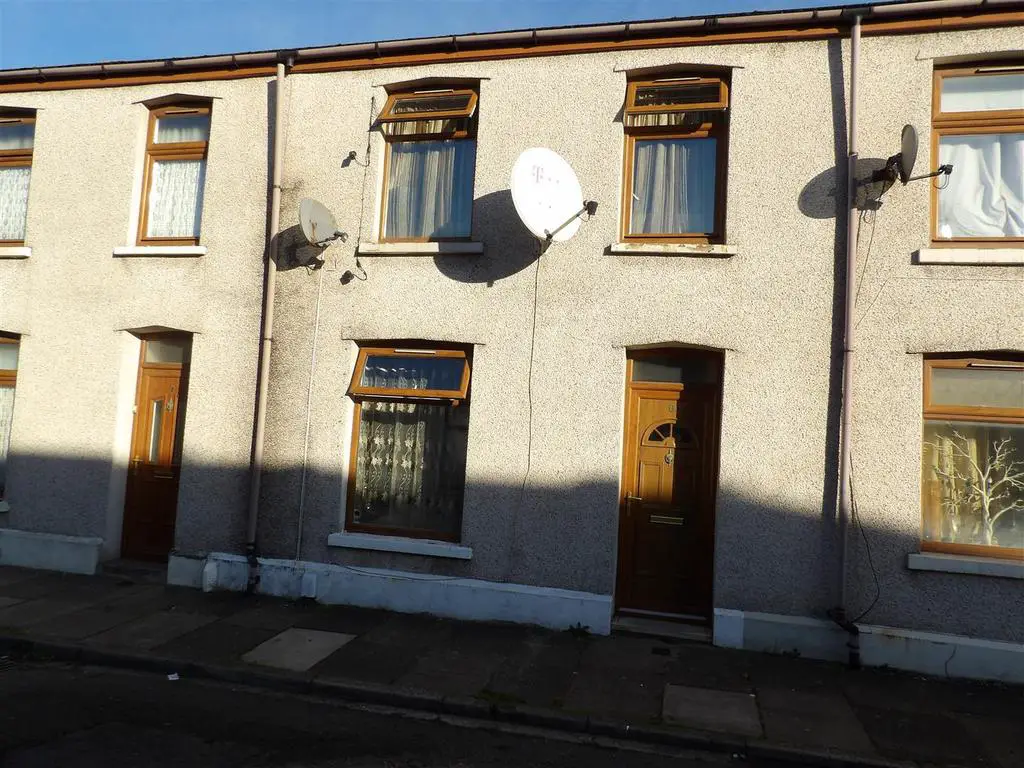
House For Sale £99,995
*NEW TO THE MARKET*
Early viewing is recommended to view this three bedroom terraced property in the Aberavon area of Port Talbot.
Situated close to local schools, shops and a short walk from the town centre. The property comprises of a through lounge\diner, kitchen and downstairs bathroom to the ground floor with three bedrooms to the first floor. There is an enclosed courtyard with rear lane access. To arrange an appointment to view please call the office on[use Contact Agent Button].
Ground Floor -
Entrance Hallway - Entrance via Upvc double glazed front door into hallway, artex ceiling, wallpaper and emulsion walls with dado rail, central light, radiator, laminate flooring, door leading into lounge/diner.
Lounge\Diner - 6.454 x 3.916 (21'2" x 12'10") - Upvc double glazed windows facing to the front and rear, artex ceiling, central lights, wallpaper and emulsion walls with dado rail, radiator, wooden fireplace surround, laminate flooring.
Kitchen - 3.416 x 2,908 (11'2" x 6'6",2979'0") - Range of wall and base units, stainless steel sink, space for washing machine, space for dishwasher or tumble dryer, artex ceiling, central light, emulsion and paper walls, radiator, vinyl flooring, Wall mounted combination boiler. Upvc double glazed window and door to side.
Bathroom - 2.839 x 1.725 (9'3" x 5'7") - Upvc double glazed window to rear, panelled bath with hand held shower over, pedestal wash hand basin, low level toilet, extractor fan, artex ceiling, part tiled over bath with emulsion walls to rest of, radiator, vinyl flooring.
First Floor -
Stairs And Landing - Upvc double glazed window top of stairs to rear, handrail, artex ceiling, central light, wallpaper walls, access to attic, carpet to stairs and landing.
Bedroom One - 3.756 x 2.447 (12'3" x 8'0") - Upvc double glazed window to front, artex ceiling, central light, radiator, carpet.
Bedroom Two - 3.016 x 2.994 (9'10" x 9'9") - Upvc double glazed window to rear, artex ceiling, central light, radiator, carpet.
Bedroom Three - 2.844 x 2.106 (9'3" x 6'10") - Upvc double glazed window to front, artex ceiling, central light, wallpaper walls, radiator, carpet.
External -
Rear Courtyard - Rear courtyard patio area with artificial grass to side. Gate leading to rear lane.
Early viewing is recommended to view this three bedroom terraced property in the Aberavon area of Port Talbot.
Situated close to local schools, shops and a short walk from the town centre. The property comprises of a through lounge\diner, kitchen and downstairs bathroom to the ground floor with three bedrooms to the first floor. There is an enclosed courtyard with rear lane access. To arrange an appointment to view please call the office on[use Contact Agent Button].
Ground Floor -
Entrance Hallway - Entrance via Upvc double glazed front door into hallway, artex ceiling, wallpaper and emulsion walls with dado rail, central light, radiator, laminate flooring, door leading into lounge/diner.
Lounge\Diner - 6.454 x 3.916 (21'2" x 12'10") - Upvc double glazed windows facing to the front and rear, artex ceiling, central lights, wallpaper and emulsion walls with dado rail, radiator, wooden fireplace surround, laminate flooring.
Kitchen - 3.416 x 2,908 (11'2" x 6'6",2979'0") - Range of wall and base units, stainless steel sink, space for washing machine, space for dishwasher or tumble dryer, artex ceiling, central light, emulsion and paper walls, radiator, vinyl flooring, Wall mounted combination boiler. Upvc double glazed window and door to side.
Bathroom - 2.839 x 1.725 (9'3" x 5'7") - Upvc double glazed window to rear, panelled bath with hand held shower over, pedestal wash hand basin, low level toilet, extractor fan, artex ceiling, part tiled over bath with emulsion walls to rest of, radiator, vinyl flooring.
First Floor -
Stairs And Landing - Upvc double glazed window top of stairs to rear, handrail, artex ceiling, central light, wallpaper walls, access to attic, carpet to stairs and landing.
Bedroom One - 3.756 x 2.447 (12'3" x 8'0") - Upvc double glazed window to front, artex ceiling, central light, radiator, carpet.
Bedroom Two - 3.016 x 2.994 (9'10" x 9'9") - Upvc double glazed window to rear, artex ceiling, central light, radiator, carpet.
Bedroom Three - 2.844 x 2.106 (9'3" x 6'10") - Upvc double glazed window to front, artex ceiling, central light, wallpaper walls, radiator, carpet.
External -
Rear Courtyard - Rear courtyard patio area with artificial grass to side. Gate leading to rear lane.
Houses For Sale Hopkin Street
Houses For Sale Gladys Street
Houses For Sale Newton Avenue
Houses For Sale Rees Street
Houses For Sale Vaughan Close
Houses For Sale Fairview Avenue
Houses For Sale Llewellyn Street
Houses For Sale New Street
Houses For Sale Lister Avenue
Houses For Sale Arthur Street
Houses For Sale John Street
Houses For Sale Dunraven Street
Houses For Sale Vivian Terrace
Houses For Sale Gwendoline Street
Houses For Sale Alexandra Street
Houses For Sale Gladys Street
Houses For Sale Newton Avenue
Houses For Sale Rees Street
Houses For Sale Vaughan Close
Houses For Sale Fairview Avenue
Houses For Sale Llewellyn Street
Houses For Sale New Street
Houses For Sale Lister Avenue
Houses For Sale Arthur Street
Houses For Sale John Street
Houses For Sale Dunraven Street
Houses For Sale Vivian Terrace
Houses For Sale Gwendoline Street
Houses For Sale Alexandra Street
