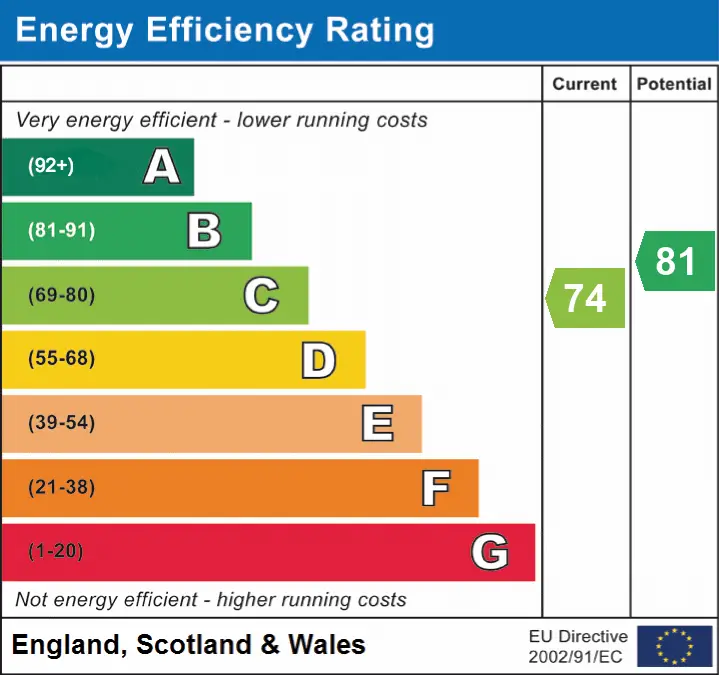
House For Sale £1,195,000
An extended semi-detached house offering spacious well maintained family accommodation and viewing of the property is highly recommended to appreciate the sheer size of the property.
The property is located within a few yards of local bus services and schools.
Brent Cross shopping complex is approximately two miles maximum radius.
Brent Cross West Station is within ¼ of a mile approximately with trains into Farringdon in approximately 15 minutes.
Ground Floor:
Entrance Hall:
Stone flooring.
Reception Room 1/Bedroom (front):
15’5” x 12’10” (4.71 m x 3.91m). Double glazed bay window. Wood flooring. Fitted wardrobes to one wall.
Reception Room 2 (formally a garage):
18’1” x 8’7” (5.50m x 2.61m). Wood flooring. Double glazed window to front. Large understairs storage.
Reception Room 3 (middle):
13’0” x 11’2” (3.96m x 3.40m). Wood flooring. Open plan with:-
Kitchen/Diner:
28’1” x 15’3” (8.55m x 4.66m). Tiled flooring. Underfloor heating. Double glazed patio doors to south facing rear garden. Fully double glazed windows to rear. Kitchen island unit. Five ring induction hob with extractor hood above. Storage cupboards. Freestanding oven. Multi function pull out storage cupboard. Plumbing for dishwasher. Sink unit with mixer tap and strainer. Wall mounted boiler.
Shower Room/WC:
Fully tiled walls and flooring. Low level WC. Wash hand basin with mixer tap. Extractor fan.
First Floor:
Bedroom 2 (front):
15’9” x 13’5” (4.81m x 4.09m). Double glazed bay window. Wood flooring.
Bedroom 3 (rear):
13’0” x 11’2” (3.97m x 3.40m). Double glazed window. Wood flooring.
Bedroom 4 (rear):
14’4” x 7’3” (4.38m x 2.20m). Double glazed window. Wood flooring. Door to:
En-suite Shower Room/WC:
Shower cubicle. Fully tiled walls and flooring. Double glazed window. Wash hand basin with vanity unit. Low level WC. Plumbing for washing machine.
Bedroom 5 (rear):
9’8” x 8’6” (2.95m x 2.58m). Double glazed window. Wood flooring.
Family Bathroom/WC:
8’7” x 6’0” (2.61m x 1.84m). Fully tiled walls and stone finish flooring. Panelled bath with mixer tap and power shower. Wash hand basin with mixer tap and vanity unit. Heated towel rail.
Second Floor (loft conversion):
Shower Room/WC:
Stone tiles. Velux window. Low level WC. Sink with mixer tap and vanity unit.
Bedroom 1:
19’11” x 9’8” (6.08m x 2.95m). Laminate wood flooring. Double glazed window and double glazed patio door to Juliet balcony.
Dressing Area/Bedroom:
10’0” x 8’3” (3.05m x 2.52m). Velux window. Wood laminate flooring. Eaves storage area.
External Features:
Off street parking to front for two vehicles. South facing rear garden with decking area leading down to landscaped area partly paved with bench seating. Storage area with electricity supply. Laminate wood flooring.
