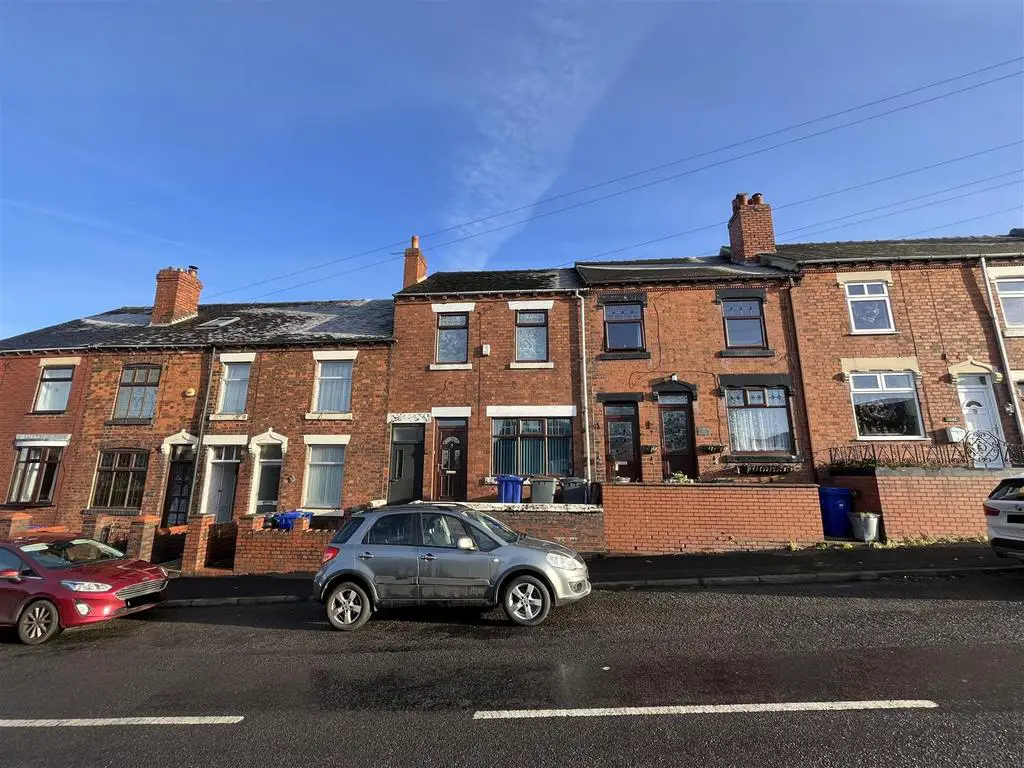
House For Sale £159,500
Enjoying an elevated position in the ever popular and sought after village of Halmer End, this deceiving traditional mid-terrace residence is generously proportioned throughout and hosts a long rear garden with stunning views across open fields to the rear aspect.
Briefly comprising, the home opens with a large front aspect reception room, ideal as either a lounge or diner, further to a similarly spacious reception room on the rear with feature fireplace, which opens through to a long kitchen fitted with a range of wall and base units, and providing access to the garden.
Beneath the property is a very useful standing height cellar for added storage space, with potential for conversion if desired; subject to any relevant planning constraints.
To the first floor, there are three spacious bedrooms, the home is built over the side passage so utilises a significant amount of extra space than normal, thus providing well sized living accommodation, perfect for families and configuration for usage to suit a range of lifestyles. The principal bedroom on the rear aspect is a sizeable double room and enjoys the benefit of open field views. The home is serviced by a three piece, modern fitted bathroom with white three piece suite including a shower over the bath.
Externally, from the walled front courtyard, there is a side access passage that leads directly into the rear garden, exclusive to this home, and also providing extra storage space and somewhere for bins to be kept out of sight. At the rear, there is a long, fully fenced garden, with large patio area, a range of established plant life and open green fields to the back; all adding to the peace and serenity.
Conveniently located for commuting links such as the A34, A500 and M6 motorway.
Ideal for First Time Purchasers.
NO ONWARDS VENDOR CHAIN.
Council Borough: Newcastle-Under-Lyme
Council Tax Band: A
Tenure: Freehold
Living Room - 4.02 x 3.67 (13'2" x 12'0") -
Dining Room - 4.02 x 3.67 (13'2" x 12'0") -
Kitchen - 5.15 x 1.93 (16'10" x 6'3") -
Cellar - 3.55 x 2.98 (11'7" x 9'9") -
Landing - 2.92 x 2.66 max (9'6" x 8'8" max) -
Bedroom One - 4.54 x 3.15 (14'10" x 10'4") -
Bedroom Two - 3.68 x 2.23 (12'0" x 7'3") -
Bedroom Three - 2.64 x 2.60 (8'7" x 8'6") -
Bathroom - 2.86 x 2.48 (9'4" x 8'1") -
Briefly comprising, the home opens with a large front aspect reception room, ideal as either a lounge or diner, further to a similarly spacious reception room on the rear with feature fireplace, which opens through to a long kitchen fitted with a range of wall and base units, and providing access to the garden.
Beneath the property is a very useful standing height cellar for added storage space, with potential for conversion if desired; subject to any relevant planning constraints.
To the first floor, there are three spacious bedrooms, the home is built over the side passage so utilises a significant amount of extra space than normal, thus providing well sized living accommodation, perfect for families and configuration for usage to suit a range of lifestyles. The principal bedroom on the rear aspect is a sizeable double room and enjoys the benefit of open field views. The home is serviced by a three piece, modern fitted bathroom with white three piece suite including a shower over the bath.
Externally, from the walled front courtyard, there is a side access passage that leads directly into the rear garden, exclusive to this home, and also providing extra storage space and somewhere for bins to be kept out of sight. At the rear, there is a long, fully fenced garden, with large patio area, a range of established plant life and open green fields to the back; all adding to the peace and serenity.
Conveniently located for commuting links such as the A34, A500 and M6 motorway.
Ideal for First Time Purchasers.
NO ONWARDS VENDOR CHAIN.
Council Borough: Newcastle-Under-Lyme
Council Tax Band: A
Tenure: Freehold
Living Room - 4.02 x 3.67 (13'2" x 12'0") -
Dining Room - 4.02 x 3.67 (13'2" x 12'0") -
Kitchen - 5.15 x 1.93 (16'10" x 6'3") -
Cellar - 3.55 x 2.98 (11'7" x 9'9") -
Landing - 2.92 x 2.66 max (9'6" x 8'8" max) -
Bedroom One - 4.54 x 3.15 (14'10" x 10'4") -
Bedroom Two - 3.68 x 2.23 (12'0" x 7'3") -
Bedroom Three - 2.64 x 2.60 (8'7" x 8'6") -
Bathroom - 2.86 x 2.48 (9'4" x 8'1") -