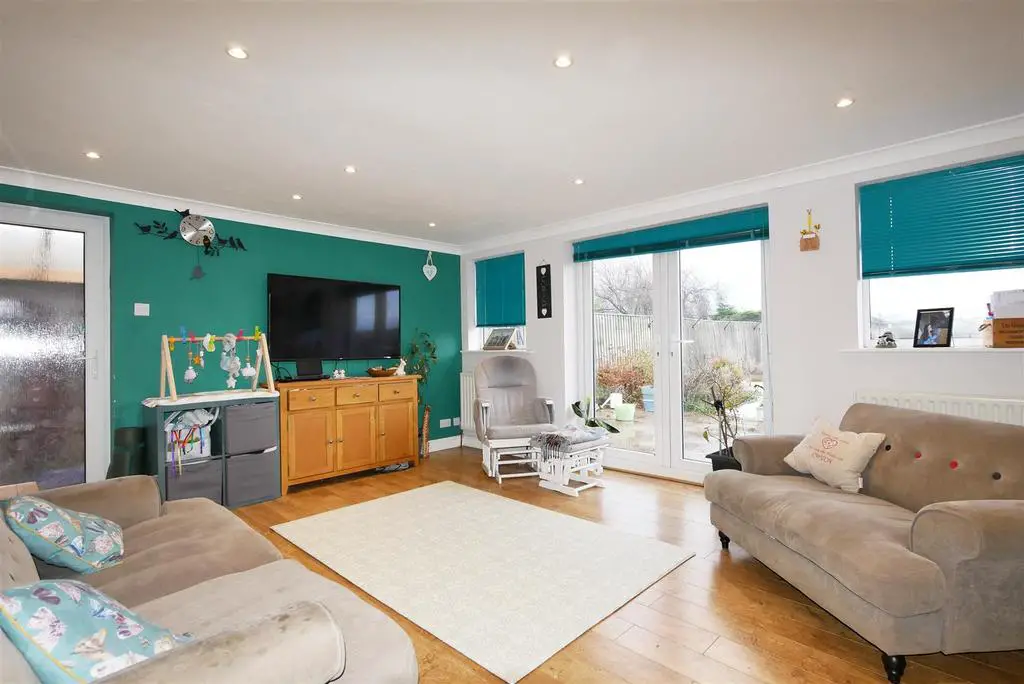
House For Sale £395,000
If you are looking for a good sized family home both inside and out in a village location, this three-bedroom property could be ideal! The kitchen/diner flows around the centrally located wood burner creating a social and cosy hub to the house and with a generous lounge, a bathroom and shower room, and to the outdoor space, a south-east facing rear garden with unspoiled views over the neighbouring fields and off-street parking on the driveway for three vehicles. This family home is perfect for both upsizers and downsizers looking for a village lifestyle with towns and major amenities just a short distance away.
Approach - The property is accessed via the gated driveway providing off-street parking for three vehicles and leading to the front door, opening to:
Hallway - Stairs rising to first floor and radiator. Doors to:
Kitchen/Diner - 6.10 x 3.98 (20'0" x 13'0") - Matching wall & base units, integral oven, four-ring electric hob and extractor over. Space & plumbing for fridge/freezer, washing machine and tumble dryer. Wood burner, sunken sink with drainer, dual aspect double glazed windows, spotlights and two radiators. Entrance to Lounge and door to:
Family Bathroom - Suite comprising bath with shower over, hand wash basin and WC. Chrome heated towel rail, storage cupboard, spotlights and extractor.
Lounge - 5.21 x 3.85 maximum (17'1" x 12'7" maximum) - Two double glazed windows to rear aspect, spotlights and two radiators. Double glazed double doors to rear aspect/garden.
First Floor Landing - Access to the fully boarded loft space, and radiator. Matching doors to:
Bedroom One - 3.37 x 3.30 (11'0" x 10'9") - Double glazed window to front aspect and radiator.
Bedroom Two - 3.59 x 2.53 (11'9" x 8'3") - Built-in sliding wardrobe, radiator and double glazed window to rear aspect overlooking countryside views.
Bedroom Three - 2.66 x 2.37 (8'8" x 7'9") - Fitted bed with storage under, double glazed window to front aspect and radiator.
Shower Room - Suite comprising shower, hand wash basin and WC. Chrome heated towel rail and double glazed privacy window to rear aspect.
Rear Garden - The south-east facing rear garden is mainly laid to lawn with a paved patio area running adjacent to the property. A pathway runs the length of the garden leading to a timber shed and picturesque field views.
Off-Street Parking - The driveway provides off-street parking for three vehicles.
Approach - The property is accessed via the gated driveway providing off-street parking for three vehicles and leading to the front door, opening to:
Hallway - Stairs rising to first floor and radiator. Doors to:
Kitchen/Diner - 6.10 x 3.98 (20'0" x 13'0") - Matching wall & base units, integral oven, four-ring electric hob and extractor over. Space & plumbing for fridge/freezer, washing machine and tumble dryer. Wood burner, sunken sink with drainer, dual aspect double glazed windows, spotlights and two radiators. Entrance to Lounge and door to:
Family Bathroom - Suite comprising bath with shower over, hand wash basin and WC. Chrome heated towel rail, storage cupboard, spotlights and extractor.
Lounge - 5.21 x 3.85 maximum (17'1" x 12'7" maximum) - Two double glazed windows to rear aspect, spotlights and two radiators. Double glazed double doors to rear aspect/garden.
First Floor Landing - Access to the fully boarded loft space, and radiator. Matching doors to:
Bedroom One - 3.37 x 3.30 (11'0" x 10'9") - Double glazed window to front aspect and radiator.
Bedroom Two - 3.59 x 2.53 (11'9" x 8'3") - Built-in sliding wardrobe, radiator and double glazed window to rear aspect overlooking countryside views.
Bedroom Three - 2.66 x 2.37 (8'8" x 7'9") - Fitted bed with storage under, double glazed window to front aspect and radiator.
Shower Room - Suite comprising shower, hand wash basin and WC. Chrome heated towel rail and double glazed privacy window to rear aspect.
Rear Garden - The south-east facing rear garden is mainly laid to lawn with a paved patio area running adjacent to the property. A pathway runs the length of the garden leading to a timber shed and picturesque field views.
Off-Street Parking - The driveway provides off-street parking for three vehicles.
