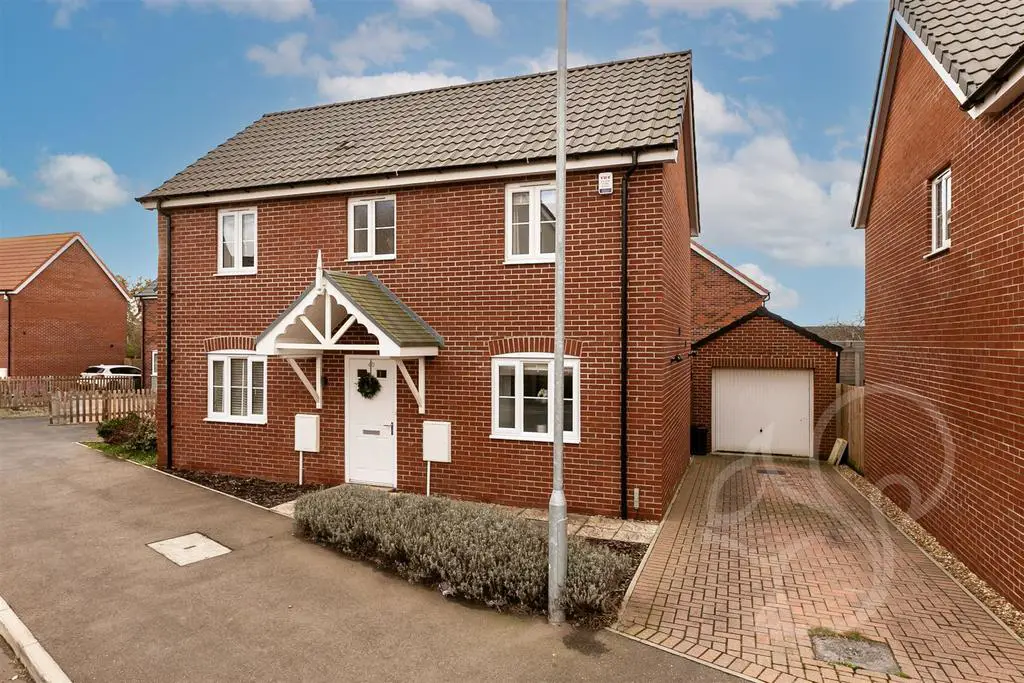
House For Sale £350,000
Situated on the highly regarded Woodlands Rise Development in Great Cornard, is this immaculate three bedroom detached property. This double fronted property is situated in an ideal location, with close proximity to local schooling and amenities. With easy access into Sudbury Town, providing copious food, retail and leisure facilities, this makes for the perfect family home. Comprising of a modern kitchen/diner, lounge and three spacious bedrooms, of which the master benefits from its own ensuite facilities. Additionally, this property benefits from a generous, well-landscaped rear garden, off road parking and detached garage.
Entry to the property leads into the hallway, providing space for shoes and coats, and access to the downstairs WC. The kitchen/diner is generous in size, with ample space for a dining table, perfect for entertaining. The kitchen is fit with an array of white modern eye and low level units, complimented with an oak effect counter top. This space also benefits from an integral oven, four ring gas hob finished with a grey tiled splash back as well as space for a free standing fridge/freezer and washing machine. The utility room is adjacent to the kitchen, providing extra space for storage and white goods, with access to the rear garden. Concluding the downstairs is the sitting room, a bright and airy space, with oak effect style flooring and French doors allowing access to the outside space.
To the first floor are the three bedrooms, two of which allowing space for a double bed, whilst the master offers Ensuite facilities. The well presented family bathroom is fit with a white three-piece suite, finished with a grey tiled splash back. Externally, the rear garden offers a generous space. The garden is mostly laid to lawn and further benefits from a grey decked seating area, perfect for the alfresco dining in the warmer months. To the front of the property is a block paved driveway providing parking for two vehicles and detached garage.
Entrance Hall -
Downstairs Wc - 1.09 x 1.47 (3'6" x 4'9") -
Kitchen / Diner - 5.21 x 2.93 (17'1" x 9'7") -
Lounge - 5.44 x 3.20 (17'10" x 10'5") -
Master Bedroom - 3.93 x 3.27 (12'10" x 10'8") -
Ensuite - 1.77 x 1.62 (5'9" x 5'3") -
Second Bedroom - 3.27 x 3.06 (10'8" x 10'0") -
Third Bedroom - 2.09 x 2.28 (6'10" x 7'5") -
Family Bathroom - 1.84 x 2.09 (6'0" x 6'10") -
Entry to the property leads into the hallway, providing space for shoes and coats, and access to the downstairs WC. The kitchen/diner is generous in size, with ample space for a dining table, perfect for entertaining. The kitchen is fit with an array of white modern eye and low level units, complimented with an oak effect counter top. This space also benefits from an integral oven, four ring gas hob finished with a grey tiled splash back as well as space for a free standing fridge/freezer and washing machine. The utility room is adjacent to the kitchen, providing extra space for storage and white goods, with access to the rear garden. Concluding the downstairs is the sitting room, a bright and airy space, with oak effect style flooring and French doors allowing access to the outside space.
To the first floor are the three bedrooms, two of which allowing space for a double bed, whilst the master offers Ensuite facilities. The well presented family bathroom is fit with a white three-piece suite, finished with a grey tiled splash back. Externally, the rear garden offers a generous space. The garden is mostly laid to lawn and further benefits from a grey decked seating area, perfect for the alfresco dining in the warmer months. To the front of the property is a block paved driveway providing parking for two vehicles and detached garage.
Entrance Hall -
Downstairs Wc - 1.09 x 1.47 (3'6" x 4'9") -
Kitchen / Diner - 5.21 x 2.93 (17'1" x 9'7") -
Lounge - 5.44 x 3.20 (17'10" x 10'5") -
Master Bedroom - 3.93 x 3.27 (12'10" x 10'8") -
Ensuite - 1.77 x 1.62 (5'9" x 5'3") -
Second Bedroom - 3.27 x 3.06 (10'8" x 10'0") -
Third Bedroom - 2.09 x 2.28 (6'10" x 7'5") -
Family Bathroom - 1.84 x 2.09 (6'0" x 6'10") -