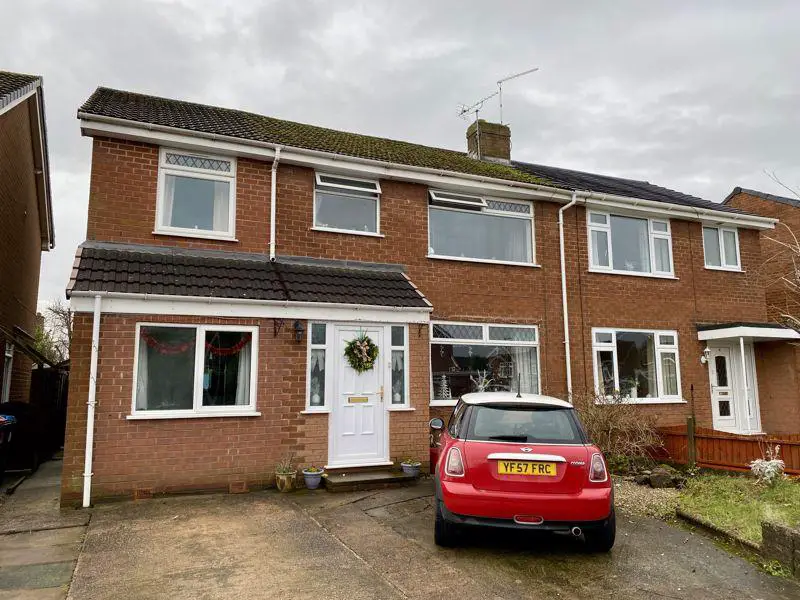
House For Sale £295,000
FABULOUS FAMILY HOME - 4/5 BEDROOMS - EXTENDED SEMI DETACHED HOUSE - SOUGHT AFTER LOCK ESTATE DEVELOPMENT - CONSERVATORY & EN-SUITE...... Royal Fox Estates are very pleased to offer to the open market this modern semi detached house that has been sympathetically extended to provide generous four/five bedroom family accommodation. Presented to a particularly good standard throughout the accommodation features gas fired central heating and UPVC double glazed windows. Comprising briefly: reception hallway, lounge, dining area, modern very well fitted kitchen with a good selection of built in appliances, conservatory, separate study/playroom of bedroom five, guest WC, four first floor bedrooms, en-suite bathroom and a family bathroom/WC. The converted loft space accessed by pull down ladders offers excellent storage. Outside the property has a double width driveway to the front and a good sized private fenced rear garden mainly laid to lawn. Enjoying a good position within an established residential development,the property affords excellent access to the local amenities foundwithin Barnton. Good access is afforded by car to the market town of Northwichwhere larger shops and a wide range of amenities can also be found.Elmwood Road provides easy access to the A49 which provides onwardroutes to both the A556 Chester Road & the M56 motorway and onward linksto the M6 motorway. The Fox recommends earlyviewings on this fantastic great value family home.
Property Information
Freehold
Council Band - C
Property Construction - Brick/Tiled
Parking - Driveway
Utilities - Mains - Gas, Electric, Water, Sewerage.
Reception Hallway - 15' 7'' x 6' 0'' (4.75m x 1.83m)
Lounge - 13' 0'' x 11' 4'' (3.96m x 3.45m)
Dining Area - 7' 10'' x 9' 7'' (2.39m x 2.92m)
Kitchen - 9' 4'' x 16' 6'' (2.84m x 5.03m)
U
Conservatory - 9' 0'' x 12' 10'' (2.74m x 3.91m)
Study/Playroom/Bedroom Five - 11' 6'' x 7' 10'' (3.50m x 2.39m)
(Formerly the garage) UPVC double glazed window to the front elevation, very useful reception room, ideal also to use a s a study, play room/games room, neutral decor, sunken ceiling mounted spot lights.
Guest WC - 4' 4'' x 4' 10'' (1.32m x 1.47m)
First Floor Landing - 5' 11'' x 12' 6'' (1.80m x 3.81m)
Master Bedroom - 11' 0'' x 12' 0'' (3.35m x 3.65m)
En-Suite Bathroom/WC - 7' 10'' x 5' 6'' (2.39m x 1.68m)
Bedroom Two - 10' 2'' x 9' 5'' (3.10m x 2.87m)
Bedroom Three - 11' 0'' x 7' 6'' (3.35m x 2.28m)
Bedroom Four - 7' 0'' x 8' 1'' (2.13m x 2.46m)
Family Bathroom/WC - 7' 0'' x 7' 6'' (2.13m x 2.28m)
Outside
Council Tax Band: C
Tenure: Freehold
Property Information
Freehold
Council Band - C
Property Construction - Brick/Tiled
Parking - Driveway
Utilities - Mains - Gas, Electric, Water, Sewerage.
Reception Hallway - 15' 7'' x 6' 0'' (4.75m x 1.83m)
Lounge - 13' 0'' x 11' 4'' (3.96m x 3.45m)
Dining Area - 7' 10'' x 9' 7'' (2.39m x 2.92m)
Kitchen - 9' 4'' x 16' 6'' (2.84m x 5.03m)
U
Conservatory - 9' 0'' x 12' 10'' (2.74m x 3.91m)
Study/Playroom/Bedroom Five - 11' 6'' x 7' 10'' (3.50m x 2.39m)
(Formerly the garage) UPVC double glazed window to the front elevation, very useful reception room, ideal also to use a s a study, play room/games room, neutral decor, sunken ceiling mounted spot lights.
Guest WC - 4' 4'' x 4' 10'' (1.32m x 1.47m)
First Floor Landing - 5' 11'' x 12' 6'' (1.80m x 3.81m)
Master Bedroom - 11' 0'' x 12' 0'' (3.35m x 3.65m)
En-Suite Bathroom/WC - 7' 10'' x 5' 6'' (2.39m x 1.68m)
Bedroom Two - 10' 2'' x 9' 5'' (3.10m x 2.87m)
Bedroom Three - 11' 0'' x 7' 6'' (3.35m x 2.28m)
Bedroom Four - 7' 0'' x 8' 1'' (2.13m x 2.46m)
Family Bathroom/WC - 7' 0'' x 7' 6'' (2.13m x 2.28m)
Outside
Council Tax Band: C
Tenure: Freehold
