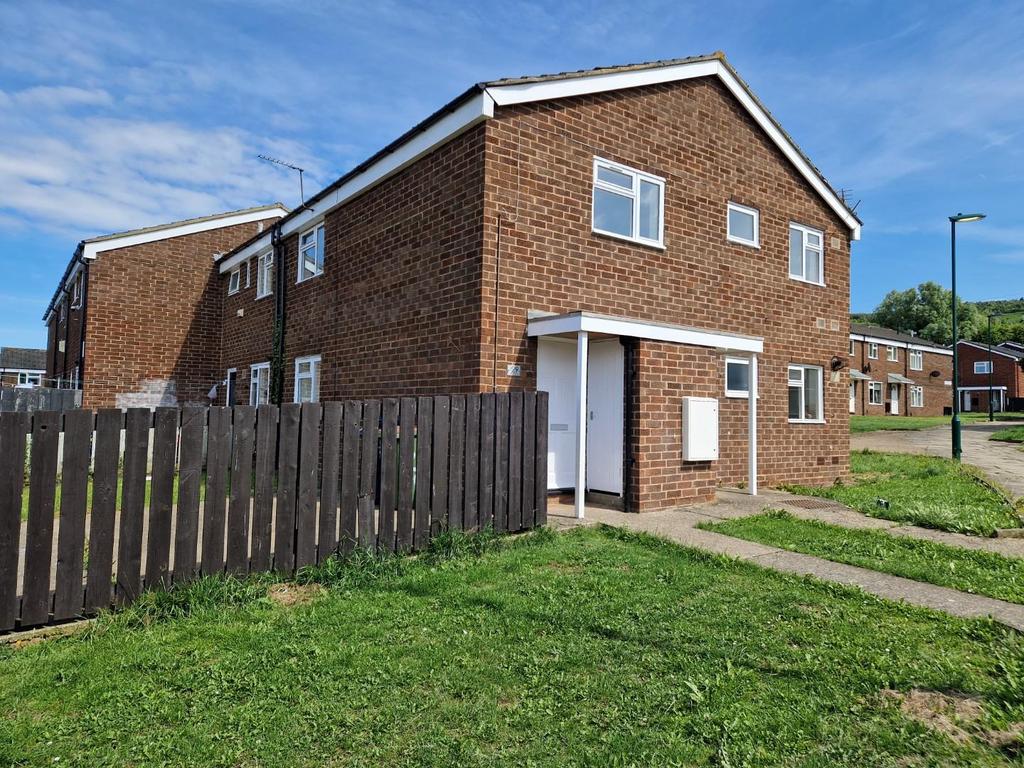
2 bed Flat For Rent £525
This cozy haven is adorned with: a welcoming ground floor entrance; a spacious and inviting reception cum dining room perfect for hosting gatherings; a modern, well-equipped kitchen for the home chef; two restful bedrooms that guarantee a good night's sleep; a well-appointed family bathroom; ample communal parking for residents; a low upkeep garden that provides a refreshing outdoor retreat; and the convenience of built-in storage. This property truly encapsulates comfort and convenience in one package!
Ground Floor Entrance - 2.03m x 2.41m (6'8" x 7'11" ) - Entering through a freshy painted white door is a private hallway leading upto the first floor which benefits from both modern wood effect lino and new grey carpet with additional built-in storage.
First Floor Hallway - 2.74m x 1.04m (9'0" x 3'5" ) - The first floor hallway gains access to reception/ dining room, two bedrooms and family bathroom through stylish internal doors with chrome handles to compliment.
Reception Room - 4.60m x 3.28m (15'1" x 10'9" ) - This spacious reception/ dining room provides an abundance of floor space for living and dining room furniture with a double glazed window to the front aspect. This room has been recently been painted with modern grey carpet fitted and gains access to the kitchen.
Kitchen - 2.11m x 3.71m (6'11" x 12'2" ) - This modern kitchen consists of light work surfaces and multiple wooden units, it is roomy and bright from the large window and has space for a fridge freezer, washer and oven. The kitchen benefits from light lino which compliments the units.
Bedroom One - 3.35m x 3.51m (11'0" x 11'6" ) - Bedroom one is a Large double located at the rear of the property, featuring double glazed window looking onto the communal garden with a large radiator below. The room benefits from new grey carpet with space for a double bed and numerous storage units with the ability to maneuver around with ease.
Bedroom Two - 2.82m x 2.59m (9'3" x 8'6" ) - Bedroom two is the perfect set up which provides space for a single bed with the addition of a built-in storage cupboard. This room benefits from a large window to the side aspect of the property, radiator and new carpet.
Family Bathroom - 1.93m x 1.96m (6'4" x 6'5" ) - The family bathroom is a great size with a White three-piece suite comprising; bath with overhead shower, pedestal wash hand basin, low level w/c, modern wall tiles, light flooring, radiator & double glazed window to side aspect.
External - This property offers access to a communal low maintenance garden with on-street parking and a secure storage cupboard which is located to the right of the entrance.
Property Information - SERVICE CHARGE £71.35 PER ANNUM, THIS INCLUDES BUILDING INSURANCE
GROUND RENT £10.00 PER ANNUM
100 YEARS REMAINING ON THE PROPERTY LEASE
BOILER = 2 YEARS OLD
EPC RATING - C
Ground Floor Entrance - 2.03m x 2.41m (6'8" x 7'11" ) - Entering through a freshy painted white door is a private hallway leading upto the first floor which benefits from both modern wood effect lino and new grey carpet with additional built-in storage.
First Floor Hallway - 2.74m x 1.04m (9'0" x 3'5" ) - The first floor hallway gains access to reception/ dining room, two bedrooms and family bathroom through stylish internal doors with chrome handles to compliment.
Reception Room - 4.60m x 3.28m (15'1" x 10'9" ) - This spacious reception/ dining room provides an abundance of floor space for living and dining room furniture with a double glazed window to the front aspect. This room has been recently been painted with modern grey carpet fitted and gains access to the kitchen.
Kitchen - 2.11m x 3.71m (6'11" x 12'2" ) - This modern kitchen consists of light work surfaces and multiple wooden units, it is roomy and bright from the large window and has space for a fridge freezer, washer and oven. The kitchen benefits from light lino which compliments the units.
Bedroom One - 3.35m x 3.51m (11'0" x 11'6" ) - Bedroom one is a Large double located at the rear of the property, featuring double glazed window looking onto the communal garden with a large radiator below. The room benefits from new grey carpet with space for a double bed and numerous storage units with the ability to maneuver around with ease.
Bedroom Two - 2.82m x 2.59m (9'3" x 8'6" ) - Bedroom two is the perfect set up which provides space for a single bed with the addition of a built-in storage cupboard. This room benefits from a large window to the side aspect of the property, radiator and new carpet.
Family Bathroom - 1.93m x 1.96m (6'4" x 6'5" ) - The family bathroom is a great size with a White three-piece suite comprising; bath with overhead shower, pedestal wash hand basin, low level w/c, modern wall tiles, light flooring, radiator & double glazed window to side aspect.
External - This property offers access to a communal low maintenance garden with on-street parking and a secure storage cupboard which is located to the right of the entrance.
Property Information - SERVICE CHARGE £71.35 PER ANNUM, THIS INCLUDES BUILDING INSURANCE
GROUND RENT £10.00 PER ANNUM
100 YEARS REMAINING ON THE PROPERTY LEASE
BOILER = 2 YEARS OLD
EPC RATING - C