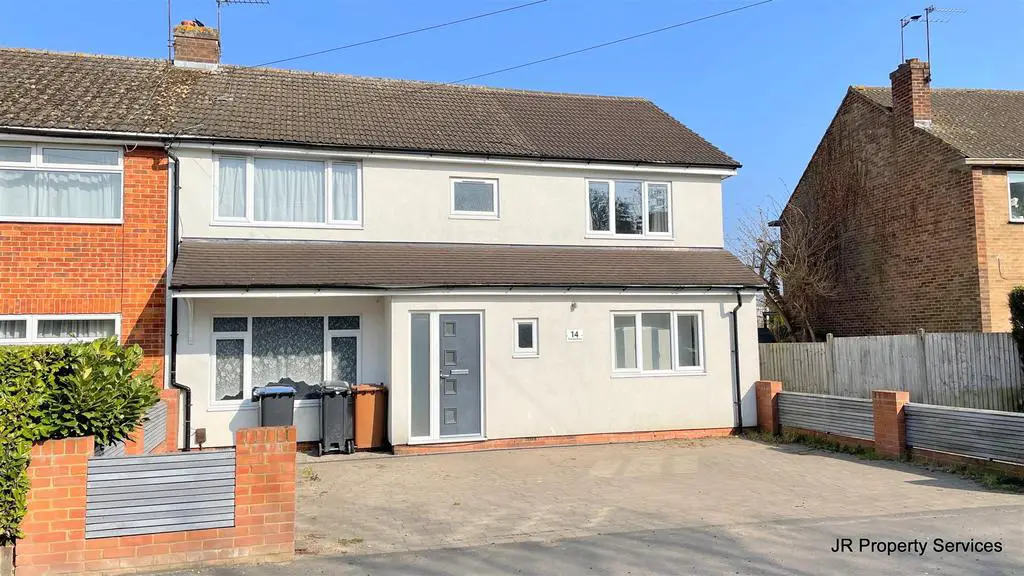
House For Rent £2,500
Offer to let a substantial FOUR double bedroom Semi Detached house offering good sized family accommodation. The many features include a Ground Floor WC, En-Suite to Main bedroom, 33' Open Planned Kitchen/Diner and a 22' Living Room with Bi-fold doors to the Garden. Out side there is a 54ft rear garden & block paved driveway to the front. Situated in this sought after road central to Cuffley close to all the Village Amenities & Transport links. Keys held for immediate viewing!
Private Tenants only. Available immediately. 6 Month let maximum
Entrance - Composite double glazed entrance door with side window in satin glass. To the:-
Hallway - Stairs to first floor with storage cupboard under housing meters. Wall hung anthracite grey feature column radiator. Engineered oak flooring. Glazed oak door into the kitchen/dining room. Door to:-
Downstairs W.C. - Opaque double glazed window to the front. Low flush W.C. with push button flush. Wall mounted wash hand basin. Part tiled walls. Ceramic tiled flooring.
Kitchen/Dining Room - 9.55m x 5.97m narrowing to 3.23m (31'4 x 19'7 narr - T-shaped room. Double glazed windows to the front and rear. Range of wall and base dark grey units with white stone worksurfaces over. Space for a range style cooker with stainless steel and glass extractor over. Matching white stone splash back. Hotpoint washing machine 'untested'. Stainless steel sink with mixer tap and drainer grooves. Cupboard housing a boiler. Integrated fridge and freezer. Two column anthracite grey feature radiators. Inset spotlights to the ceiling. Engineered oak wood flooring. Breakfast bar. Glazed double doors through to the:-
Lounge - 6.93m x 3.35m (22'9 x 11') - Double glazed windows to the front. Engineered oak flooring. Two anthracite column feature radiators. Bi-fold doors to the garden. Feature fireplace opening.
Landing - Timber Balustrade. Access to loft via loft hatches. Built in Wardrobe/Airing Cupboard. Doors to:-
Bedroom 1 - 3.84m x 3.23m (12'7 x 10'7) - Double glazed window to front. Radiator. Fitted wardrobe. Door to:-
En-Suite - Opaque double glazed window to front. Chrome towel radiator. Low flush WC with push button flush, Pedestal wash hand basin with mixer tap. Tiled enclosed double shower cubicle with chrome mixer shower valve with hand attachment and rain head. Extensively tiled walls and flooring. inset spot lights to ceiling.
Bedroom 2 - 3.56m x 3.02m (11'8 x 9'11) - Double glazed window to rear. Radiator. Fitted wardrobe.
Bedroom 3 - 3.66m x 3.30m (12' x 10'10) - Double glazed window to rear. Radiator.
Bedroom 4 - 3.30m x 2.90m (10'10 x 9'6) - Double glazed window to front. Radiator.
Family Bathroom - Opaque double glazed window to rear. Chrome towel radiator. Suite comprising Low flush WC with push button flush. Vanity wash hand basin with mixer tap and cupboard under. Panelled shower bath with Mixer tap and shower over with glass screen. Extensively tiled walls and flooring. Inset spot light to ceiling.
Garden - 10.06m (33') - Indian sandstone patio area. Timber shed. Side access. Laid to lawn. Shrub and flower borders. Outside water tap and lighting.
Driveway - Block paved driveway for multiple vehicles.
Private Tenants only. Available immediately. 6 Month let maximum
Entrance - Composite double glazed entrance door with side window in satin glass. To the:-
Hallway - Stairs to first floor with storage cupboard under housing meters. Wall hung anthracite grey feature column radiator. Engineered oak flooring. Glazed oak door into the kitchen/dining room. Door to:-
Downstairs W.C. - Opaque double glazed window to the front. Low flush W.C. with push button flush. Wall mounted wash hand basin. Part tiled walls. Ceramic tiled flooring.
Kitchen/Dining Room - 9.55m x 5.97m narrowing to 3.23m (31'4 x 19'7 narr - T-shaped room. Double glazed windows to the front and rear. Range of wall and base dark grey units with white stone worksurfaces over. Space for a range style cooker with stainless steel and glass extractor over. Matching white stone splash back. Hotpoint washing machine 'untested'. Stainless steel sink with mixer tap and drainer grooves. Cupboard housing a boiler. Integrated fridge and freezer. Two column anthracite grey feature radiators. Inset spotlights to the ceiling. Engineered oak wood flooring. Breakfast bar. Glazed double doors through to the:-
Lounge - 6.93m x 3.35m (22'9 x 11') - Double glazed windows to the front. Engineered oak flooring. Two anthracite column feature radiators. Bi-fold doors to the garden. Feature fireplace opening.
Landing - Timber Balustrade. Access to loft via loft hatches. Built in Wardrobe/Airing Cupboard. Doors to:-
Bedroom 1 - 3.84m x 3.23m (12'7 x 10'7) - Double glazed window to front. Radiator. Fitted wardrobe. Door to:-
En-Suite - Opaque double glazed window to front. Chrome towel radiator. Low flush WC with push button flush, Pedestal wash hand basin with mixer tap. Tiled enclosed double shower cubicle with chrome mixer shower valve with hand attachment and rain head. Extensively tiled walls and flooring. inset spot lights to ceiling.
Bedroom 2 - 3.56m x 3.02m (11'8 x 9'11) - Double glazed window to rear. Radiator. Fitted wardrobe.
Bedroom 3 - 3.66m x 3.30m (12' x 10'10) - Double glazed window to rear. Radiator.
Bedroom 4 - 3.30m x 2.90m (10'10 x 9'6) - Double glazed window to front. Radiator.
Family Bathroom - Opaque double glazed window to rear. Chrome towel radiator. Suite comprising Low flush WC with push button flush. Vanity wash hand basin with mixer tap and cupboard under. Panelled shower bath with Mixer tap and shower over with glass screen. Extensively tiled walls and flooring. Inset spot light to ceiling.
Garden - 10.06m (33') - Indian sandstone patio area. Timber shed. Side access. Laid to lawn. Shrub and flower borders. Outside water tap and lighting.
Driveway - Block paved driveway for multiple vehicles.