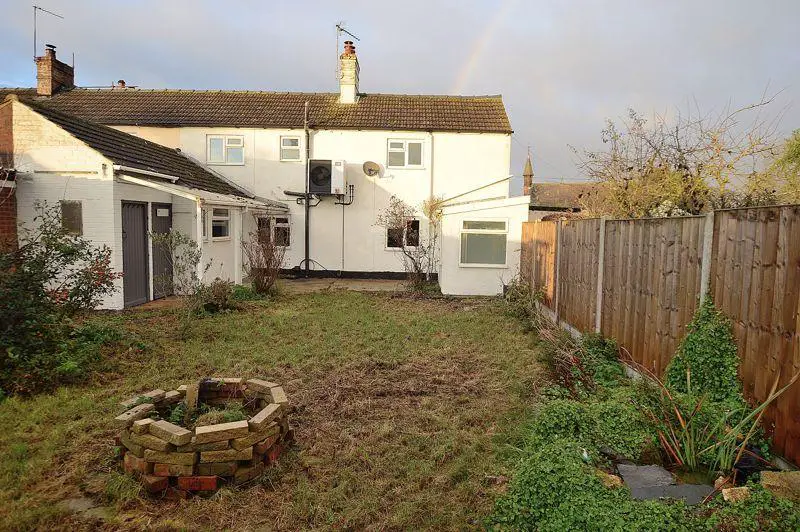
House For Sale £150,000
Pleasantly situated to the far end of church lane to the fringe of the village this two bedroom semi detached cottage provides two reception rooms and garden room. Outside is covered vehicular parking and is enhanced by its south facing gardens and timber workshop. The property has air source heating installed in 2018. The shopping and social facilities can be found within the nearby village of Billinghay, Tattershall and Coningsby. A viewing is recommended to appreciate the setting on offer. NO ONWARD CHAIN.
Accommodation
Entrance into the property is gained through a uPVC door leading into:
Kitchen - 11' 7'' x 6' 0'' (3.53m x 1.83m)
With a range of fitted units comprising one and a half sink drainer inset to solid timber worksurface over base units including space for a dishwasher. There are wall mounted cupboards above and filter over space for cooker. There is tiled flooring, power points, staircase to first floor and glazed panel door to:
Dining Room - 15' 10'' x 11' 2'' (4.82m x 3.40m)
With views over the garden and having feature open brick fireplace, radiator, power points and doorway to:
Living Room - 16' 2'' x 10' 10'' (4.92m x 3.30m)
Again, with garden views and having open fire place, radiator, power points and door to:
Garden Room - 9' 1'' x 5' 8'' (2.77m x 1.73m)
Overlooking the garden and having tiled flooring, power points and door to garden.
First Floor
Landing
With doors to:
Bedroom 1 - 13' 10'' x 11' 2'' (4.21m x 3.40m)
With far reaching views over the Lincolnshire countryside and having built-in wardrobe, radiator and power points.
Bedroom 2 - 9' 6'' x 8' 5'' (2.89m x 2.56m)
Again, with pleasing countryside views and having a range of fitted wardrobes, radiator and power points.
Bathroom
With a white suite comprising corner bath having shower over, wash hand basin and a low-level WC.
Outside
The property is located to the far end of the cul-de-sac with off street covered parking. A path leads to the property through an iron gate to the enclosed garden, predominantly laid to grass with Timber Workshop. There is an Adjoining Out building ideal for use as a utility room having space and plumbing for washing machine.
Further Information
Mains electric, water and drainage. Air source heating. UPVC double glazing.Local Authority: North Kesteven District Council, Kesteven Street, Sleaford, Lincolnshire NG34 7EF. Tel [use Contact Agent Button]DISTRICT COUNCIL TAX BAND = A EPC RATING = E
Council Tax Band: A
Tenure: Freehold
