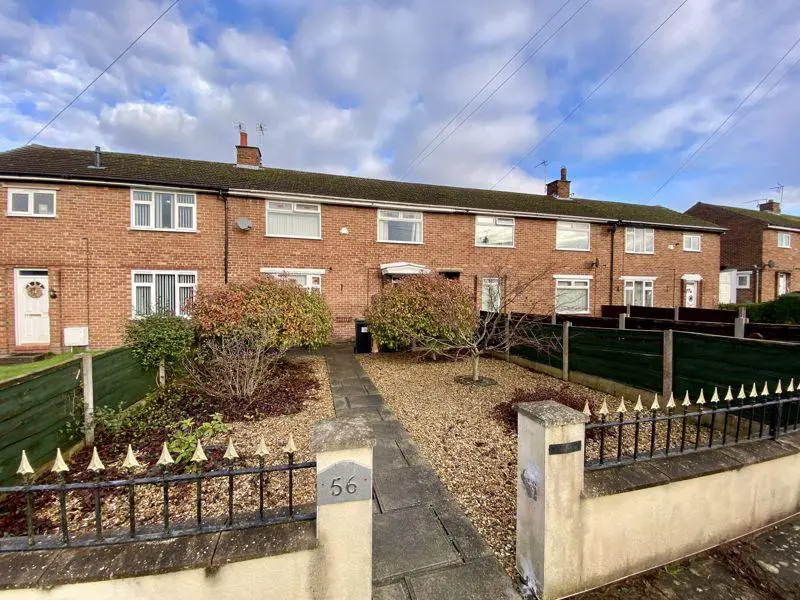
House For Sale £180,000
SPACIOUS INNER MEWS - IDEAL FAMILY ACCOMMODATION - CONSERVATORY - RURAL VIEWS - THREE BEDROOMS - GUEST WC - VERY POPULAR LOCATION....... Royal Fox Estates are very pleased to offer to the local market this older style inner mews property that provides excellent young family accommodation. The extended layout comprises briefly: reception hallway, through lounge/diner, Victorian style conservatory, modern well fitted breakfast kitchen with built in appliances, utility room and guest WC. To the first floor are three bedrooms, bathroom finished in white and a separate WC. The property is warmed by gas fired central heating (combination system) and benefits also from UPVC double glazed windows. The property stands in a generous garden plot with street parking to the front and to the rear the property enjoys open aspect/rural views. The property is located in a highly sought after/ popular residential development.
Weaverham village is surrounded by beautiful Cheshire countryside and many out door leisure activities are literally on the doorstep to include Delamere Forest, Go Ape & Marbury Park. The property is well located being only a short distance from the village centre where a good range of shops and local services can be found. Highly rated primary and secondary schools are also located within the village. For the commuter, excellent access is afforded to the A49 with onward links to the A556 and M6 and M56 motorways. These excellent transport links give access to destinations such as Manchester, Liverpool, Chester, Warrington, Manchester International Airport, Liverpool Airport all easily accessible by car.
Property Information
Freehold
Council Band -B
Construction - Brick/Tiled
Services - Mains Gas, Electric, Water & Sewerage
Parking - Street
Reception Hallway - 9' 11'' x 6' 11'' (3.01m x 2.12m)
increasing in width 3.17m
Lounge/Diner - 19' 8'' x 12' 5'' (6.00m x 3.79m)
Reducing in width 2.71m
Conservatory - 14' 8'' x 8' 11'' (4.46m x 2.72m)
Breakfast Kitchen - 9' 2'' x 13' 10'' (2.80m x 4.22m)
Utility Room - 11' 6'' x 3' 10'' (3.50m x 1.17m)
increasing in width 2.14m
Guest WC - 4' 6'' x 2' 9'' (1.37m x 0.83m)
First Floor Landing - 4' 2'' x 9' 7'' (1.26m x 2.93m)
Reducing in width 1.90m
Bedroom One - 13' 10'' x 9' 1'' (4.21m x 2.78m)
Bedroom Two - 11' 0'' x 12' 5'' (3.35m x 3.78m)
Bedroom Three - 8' 4'' x 9' 1'' (2.53m x 2.76m)
Bathroom - 5' 5'' x 5' 9'' (1.66m x 1.76m)
Sep WC - 2' 7'' x 6' 0'' (0.79m x 1.82m)
Council Tax Band: B
Tenure: Freehold
Weaverham village is surrounded by beautiful Cheshire countryside and many out door leisure activities are literally on the doorstep to include Delamere Forest, Go Ape & Marbury Park. The property is well located being only a short distance from the village centre where a good range of shops and local services can be found. Highly rated primary and secondary schools are also located within the village. For the commuter, excellent access is afforded to the A49 with onward links to the A556 and M6 and M56 motorways. These excellent transport links give access to destinations such as Manchester, Liverpool, Chester, Warrington, Manchester International Airport, Liverpool Airport all easily accessible by car.
Property Information
Freehold
Council Band -B
Construction - Brick/Tiled
Services - Mains Gas, Electric, Water & Sewerage
Parking - Street
Reception Hallway - 9' 11'' x 6' 11'' (3.01m x 2.12m)
increasing in width 3.17m
Lounge/Diner - 19' 8'' x 12' 5'' (6.00m x 3.79m)
Reducing in width 2.71m
Conservatory - 14' 8'' x 8' 11'' (4.46m x 2.72m)
Breakfast Kitchen - 9' 2'' x 13' 10'' (2.80m x 4.22m)
Utility Room - 11' 6'' x 3' 10'' (3.50m x 1.17m)
increasing in width 2.14m
Guest WC - 4' 6'' x 2' 9'' (1.37m x 0.83m)
First Floor Landing - 4' 2'' x 9' 7'' (1.26m x 2.93m)
Reducing in width 1.90m
Bedroom One - 13' 10'' x 9' 1'' (4.21m x 2.78m)
Bedroom Two - 11' 0'' x 12' 5'' (3.35m x 3.78m)
Bedroom Three - 8' 4'' x 9' 1'' (2.53m x 2.76m)
Bathroom - 5' 5'' x 5' 9'' (1.66m x 1.76m)
Sep WC - 2' 7'' x 6' 0'' (0.79m x 1.82m)
Council Tax Band: B
Tenure: Freehold