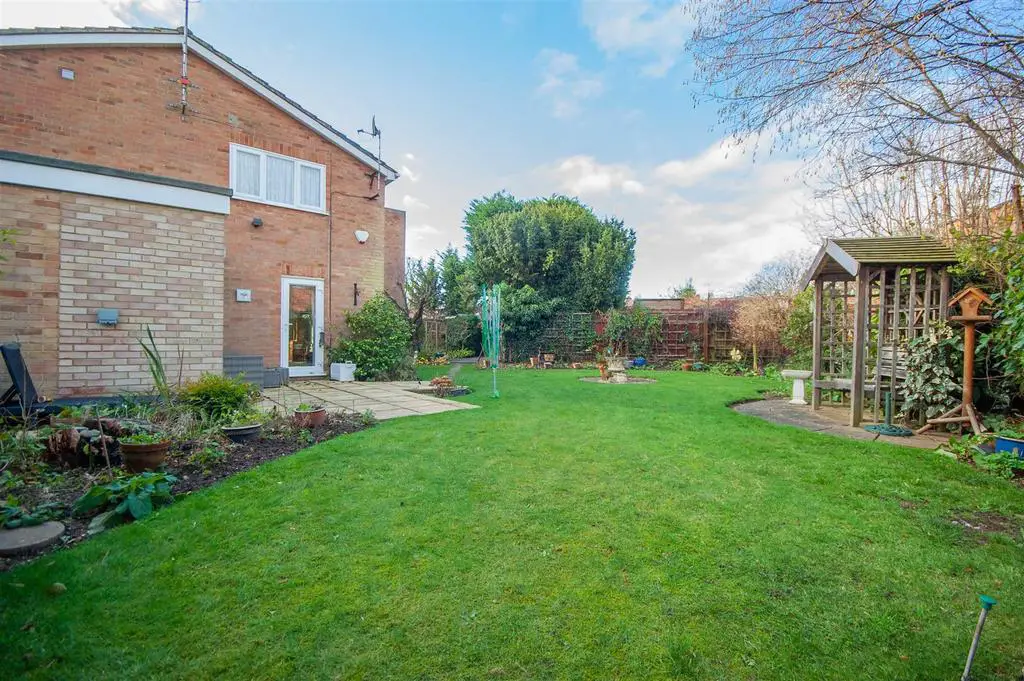
House For Sale £450,000
Boasting a DECEPTIVELY LARGE CORNER-PLOT GARDEN is this spacious, EXTENDED detached home, ideally located within walking distance to the CITY CENTRE and Chelmsford's Grammar Schools. The property offers entrance hall & ccloakroom, IMPRESSIVE-SIZED 22' LOUNGE and an extended 20' KITCHEN DINER, three good-sized bedrooms, refitted family bathroom, GARAGE to front aspect with DRIVEWAY PARKING and, as mentioned, a generous rear garden that extends to the side & rear of the property - with plenty of room to EXTEND FURTHER, stpp. Contact Hamilton Piers of Chelmsford to view today!
*GUIDE PRICE £450,000 - £475,000*
Ground Floor: -
Entrance Hall: - UPVC entrance door to front, doors to cloakroom, lounge, kitchen diner, three cupboards, stairs to first floor, radiator, wood effect flooring.
Cloakroom: - Obscure double glazed window to side, low level W/C, vanity hand wash basin, tiled walls and flooring.
Lounge: - 6.88m x 3.73m > 3.20m (22'7" x 12'3" > 10'6") - An impressive sized reception room with double glazed bow window to front, double glazed window to side, double glazed door to rear, two radiators, feature fireplace, door to kitchen diner.
Kitchen Diner: - 6.17m x 3.73m x 3.35m (20'3" x 12'3" x 11') - Double glazed window and door to side, obscure double glazed window to side, range of wall and base units, rolled edge work surfaces with stainless steel sink inset, integrated double oven, electric hob with stainless steel splash back and extractor over, fridge freezer, space for washing machine, radiator, part tiled walls and flooring.
First Floor: -
Landing: - Obscure double glazed window to side half landing, doors to bedroom one, bedroom two, bedroom three, family bathroom, three cupboards, loft access.
Bedroom One: - 3.43m x 3.15m (11'3" x 10'4") - Double glazed window to rear, cupboard, radiator.
Bedroom Two: - 3.35m x 3.12m (11' x 10'3") - Dual aspect double glazed window to front and side, cupboard, radiator.
Bedroom Three: - 3.18m x 2.49m (10'5" x 8'2") - Double glazed window to front, cupboard, radiator.
Family Bathroom: - 2.57m x 2.16m (8'5" x 7'1") - Obscure double glazed window to side, corner bath with shower over, vanity hand wash basin, low level W/C, towel radiator, tiled walls.
Exterior: -
Garage & Parking: - Garage to front aspect with driveway parking in front.
Rear Garden: - Paved patio to immediate rear, gated access, path to side patio area with shed and green house, mature shrubs to border, rest laid to lawn.
*GUIDE PRICE £450,000 - £475,000*
Ground Floor: -
Entrance Hall: - UPVC entrance door to front, doors to cloakroom, lounge, kitchen diner, three cupboards, stairs to first floor, radiator, wood effect flooring.
Cloakroom: - Obscure double glazed window to side, low level W/C, vanity hand wash basin, tiled walls and flooring.
Lounge: - 6.88m x 3.73m > 3.20m (22'7" x 12'3" > 10'6") - An impressive sized reception room with double glazed bow window to front, double glazed window to side, double glazed door to rear, two radiators, feature fireplace, door to kitchen diner.
Kitchen Diner: - 6.17m x 3.73m x 3.35m (20'3" x 12'3" x 11') - Double glazed window and door to side, obscure double glazed window to side, range of wall and base units, rolled edge work surfaces with stainless steel sink inset, integrated double oven, electric hob with stainless steel splash back and extractor over, fridge freezer, space for washing machine, radiator, part tiled walls and flooring.
First Floor: -
Landing: - Obscure double glazed window to side half landing, doors to bedroom one, bedroom two, bedroom three, family bathroom, three cupboards, loft access.
Bedroom One: - 3.43m x 3.15m (11'3" x 10'4") - Double glazed window to rear, cupboard, radiator.
Bedroom Two: - 3.35m x 3.12m (11' x 10'3") - Dual aspect double glazed window to front and side, cupboard, radiator.
Bedroom Three: - 3.18m x 2.49m (10'5" x 8'2") - Double glazed window to front, cupboard, radiator.
Family Bathroom: - 2.57m x 2.16m (8'5" x 7'1") - Obscure double glazed window to side, corner bath with shower over, vanity hand wash basin, low level W/C, towel radiator, tiled walls.
Exterior: -
Garage & Parking: - Garage to front aspect with driveway parking in front.
Rear Garden: - Paved patio to immediate rear, gated access, path to side patio area with shed and green house, mature shrubs to border, rest laid to lawn.
