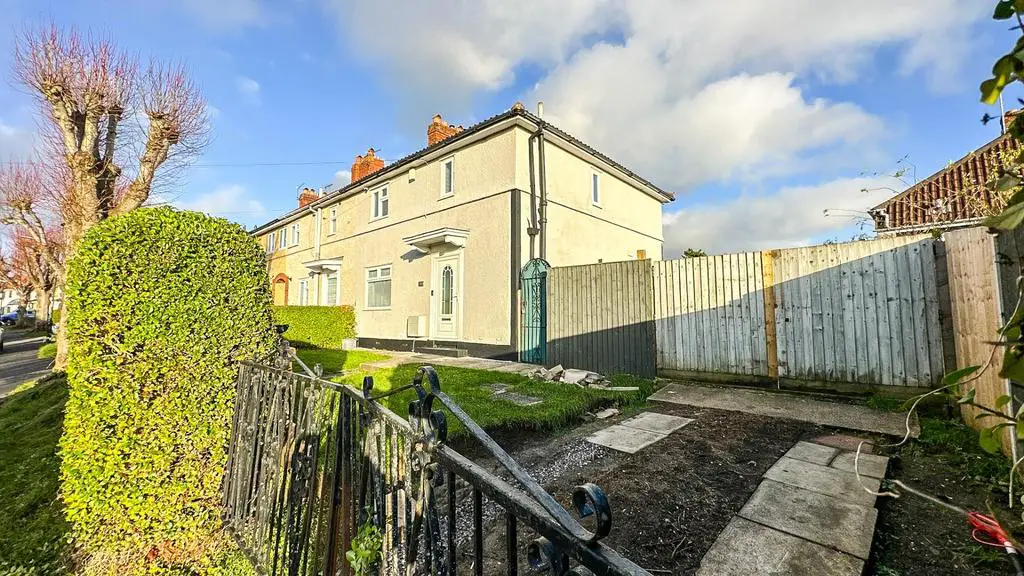
House For Sale £350,000
* NO ONWARD CHAIN* Hunters Estate Agents BS4 are delighted to bring to the open market this recently renovated and extremely well presented, three bedroom, end of terrace family home situated on the popular Kingshill Road Knowle Park. Close to Broad Walk shopping centre, Knowle Park primary school with direct transport links to Bristol City Centre and Temple Meads.
The property itself comprises of an entrance hall, lounge, open plan kitchen /dining room, kitchen and conservatory to the ground floor. Upstairs you will find three good sized bedrooms and modern 4 piece bathroom. Outside to the rear and side is a large enclosed garden and off street parking is situated to the front. Further benefits include gas central heating and uPVC double glazing. Properties in this area do not hang around long so to arrange your internal viewing please call Hunters today on[use Contact Agent Button].
* NO ONWARD CHAIN* Hunters Estate Agents BS4 are delighted to bring to the open market this recently renovated and extremely well presented, three bedroom, end of terrace family home situated on the popular Kingshill Road Knowle Park. Close to Broad Walk shopping centre, Knowle Park primary school with direct transport links to Bristol City Centre and Temple Meads.
Entrance Hall - uPVC double glazed entrance door, cupboard housing meters, radiator, tiled flooring
Living Room - 3.39 x 3.32 (11'1" x 10'10") - uPVC double glazed window to front, radiator, laminate flooring
Dining Room - 4.42 x 3.36 (14'6" x 11'0" ) - uPVC double glazed windows to rear, chimney breast, radiator, laminate flooring, opening into the kitchen
Kitchen - 4.16 x 1.95 (13'7" x 6'4") - uPVC double glazed window to side, range of wall and base units with work surfaces over, sink drainer, fitted ovens, electric hob, plumbing for washing machine, space for upright fridge/freezer, uPVC doble glazed door leading to the conservatory
Conservatory - 2.26 x 2.23 (7'4" x 7'3") - uPVC double glazed surround, tiled flooring, uPVC double glazed doors leading to the rear garden
Landing - uPVC double glazed window to side, loft access, carpet
Bedroom One - 4.15 x 3.14 (13'7" x 10'3") - uPVC double glazed windows to rear, cupboard housing combi boiler, radiator, carpet
Bedroom Two - 3.53 x 2.76 (11'6" x 9'0") - uPVC double glazed window to front, radiator, carpet
Bedroom Three - 3.15 x 2.05 (10'4" x 6'8") - uPVC double glazed window to rear, radiator, carpet
Bathroom - uPVC double glazed window to front, 4 piece bathroom suite with separate cubicle and mixer shower, heated towel rail, tiled floor to ceiling
Front Garden - Enclosed and gated with pathway to front entrance door, laid to lawn
Rear And Side Garden - Fully enclosed and mainly laid to lawn with gated access providing off street parking
Off Street Parking - Situated to the front providing parking for multiple cars
The property itself comprises of an entrance hall, lounge, open plan kitchen /dining room, kitchen and conservatory to the ground floor. Upstairs you will find three good sized bedrooms and modern 4 piece bathroom. Outside to the rear and side is a large enclosed garden and off street parking is situated to the front. Further benefits include gas central heating and uPVC double glazing. Properties in this area do not hang around long so to arrange your internal viewing please call Hunters today on[use Contact Agent Button].
* NO ONWARD CHAIN* Hunters Estate Agents BS4 are delighted to bring to the open market this recently renovated and extremely well presented, three bedroom, end of terrace family home situated on the popular Kingshill Road Knowle Park. Close to Broad Walk shopping centre, Knowle Park primary school with direct transport links to Bristol City Centre and Temple Meads.
Entrance Hall - uPVC double glazed entrance door, cupboard housing meters, radiator, tiled flooring
Living Room - 3.39 x 3.32 (11'1" x 10'10") - uPVC double glazed window to front, radiator, laminate flooring
Dining Room - 4.42 x 3.36 (14'6" x 11'0" ) - uPVC double glazed windows to rear, chimney breast, radiator, laminate flooring, opening into the kitchen
Kitchen - 4.16 x 1.95 (13'7" x 6'4") - uPVC double glazed window to side, range of wall and base units with work surfaces over, sink drainer, fitted ovens, electric hob, plumbing for washing machine, space for upright fridge/freezer, uPVC doble glazed door leading to the conservatory
Conservatory - 2.26 x 2.23 (7'4" x 7'3") - uPVC double glazed surround, tiled flooring, uPVC double glazed doors leading to the rear garden
Landing - uPVC double glazed window to side, loft access, carpet
Bedroom One - 4.15 x 3.14 (13'7" x 10'3") - uPVC double glazed windows to rear, cupboard housing combi boiler, radiator, carpet
Bedroom Two - 3.53 x 2.76 (11'6" x 9'0") - uPVC double glazed window to front, radiator, carpet
Bedroom Three - 3.15 x 2.05 (10'4" x 6'8") - uPVC double glazed window to rear, radiator, carpet
Bathroom - uPVC double glazed window to front, 4 piece bathroom suite with separate cubicle and mixer shower, heated towel rail, tiled floor to ceiling
Front Garden - Enclosed and gated with pathway to front entrance door, laid to lawn
Rear And Side Garden - Fully enclosed and mainly laid to lawn with gated access providing off street parking
Off Street Parking - Situated to the front providing parking for multiple cars