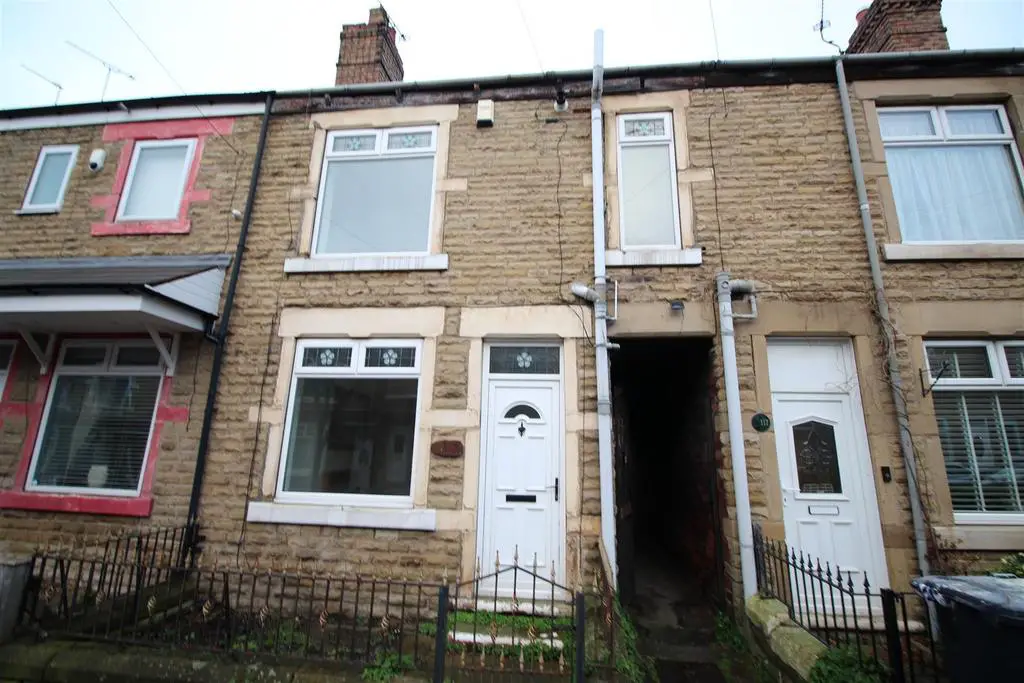
House For Sale £86,000
VIEWING HIGHLY RECOMMENDED on this 2 bed terraced property situated in this popular location of Wath upon dearne with NO ONWARD CHAIN. The property would make an ideal first home or rental property and it benefits from 2 bedrooms, kitchen diner, cellar and low maintenance rear garden.
Property description
This good size two bedroom terrace house is located just on the outskirts of Wath town centre and will be a superb rental or first time buy prospect. Offered with only minimal work required to be ready for its next family, the property features Lounge, dining kitchen, two bedrooms and bathroom which has a four piece suite. This is available for a quick turnaround!! View soon!!
Living Room
12'2" x 12'5" (3.71m x 3.78m)
With front facing Upvc exterior door and Double glazed window, gas fire in decorative surround. Wall lights, central heating radiator, TV connection point.
Kitchen / Diner
12'2" x 12'6" (3.71m x 3.81m)
Rear facing with double glazed window and Upvc exterior door. fitted with a range of wall and base units, resin sink inset to worksurfaces with splashback tiling behind. Fitted electric hob with hood over. Electric oven. Plumbing for a washing machine, space for fridge freezer. Cellar access door.
First floor.
Bedroom
12'1" x 12'6" (3.68m x 3.81m)
Rear facing double glazed window, central heating radiator. Built in cupboard with loft access hatch.
Bathroom
With front facing double glazed window. Bathroom suite in white comprising WC, hand wash basin, bath, and shower cubicle with electric shower. Splashback tiling to walls. cupboard housing the central heating boiler.
Bedroom Two
29'6" x 32'9" (9.01m x 10.00m)
Front facing double glazed window, central heating radiator.
VIEWING HIGHLY RECOMMENDED on this 2 bed terraced property situated in this popular location of Wath upon dearne with NO ONWARD CHAIN. The property would make an ideal first home or rental property and it benefits from 2 bedrooms, kitchen diner, cellar and low maintenance rear garden.
Living Room - 3.79 x 3.71 (12'5" x 12'2") - The living room is a front facing room, it has a gas fire with surround and is decorated neutrally. Floored with carpet.
Kitchen Diner - 3.77 x 3.67 (12'4" x 12'0") - The kitchen diner is a rear facing room, it is fitted with wooden wall and base units with an electric hob and oven. There is a door giving access to the cellar and a door giving access to the rear garden. Floored with vinyl flooring.
Cellar -
Bedroom One - 3.76 x 3.72 (12'4" x 12'2") - Bedroom one is a rear facing room, it has a built in storage cupboard and is floored with carpet.
Bedroom Two - 3.23 x 2.72 (10'7" x 8'11") - Bedroom two is a front facing room with neutral decor. Floored with carpet.
Bathroom - 4.21 x 1.74 (13'9" x 5'8" ) - The bathroom is a front facing room, it is tiled to the walls and is fitted with a bath, separate shower, wash basin and WC. Floored with vinyl flooring.
Outside - To the rear of the property is a low maintenance rear garden.
Property description
This good size two bedroom terrace house is located just on the outskirts of Wath town centre and will be a superb rental or first time buy prospect. Offered with only minimal work required to be ready for its next family, the property features Lounge, dining kitchen, two bedrooms and bathroom which has a four piece suite. This is available for a quick turnaround!! View soon!!
Living Room
12'2" x 12'5" (3.71m x 3.78m)
With front facing Upvc exterior door and Double glazed window, gas fire in decorative surround. Wall lights, central heating radiator, TV connection point.
Kitchen / Diner
12'2" x 12'6" (3.71m x 3.81m)
Rear facing with double glazed window and Upvc exterior door. fitted with a range of wall and base units, resin sink inset to worksurfaces with splashback tiling behind. Fitted electric hob with hood over. Electric oven. Plumbing for a washing machine, space for fridge freezer. Cellar access door.
First floor.
Bedroom
12'1" x 12'6" (3.68m x 3.81m)
Rear facing double glazed window, central heating radiator. Built in cupboard with loft access hatch.
Bathroom
With front facing double glazed window. Bathroom suite in white comprising WC, hand wash basin, bath, and shower cubicle with electric shower. Splashback tiling to walls. cupboard housing the central heating boiler.
Bedroom Two
29'6" x 32'9" (9.01m x 10.00m)
Front facing double glazed window, central heating radiator.
VIEWING HIGHLY RECOMMENDED on this 2 bed terraced property situated in this popular location of Wath upon dearne with NO ONWARD CHAIN. The property would make an ideal first home or rental property and it benefits from 2 bedrooms, kitchen diner, cellar and low maintenance rear garden.
Living Room - 3.79 x 3.71 (12'5" x 12'2") - The living room is a front facing room, it has a gas fire with surround and is decorated neutrally. Floored with carpet.
Kitchen Diner - 3.77 x 3.67 (12'4" x 12'0") - The kitchen diner is a rear facing room, it is fitted with wooden wall and base units with an electric hob and oven. There is a door giving access to the cellar and a door giving access to the rear garden. Floored with vinyl flooring.
Cellar -
Bedroom One - 3.76 x 3.72 (12'4" x 12'2") - Bedroom one is a rear facing room, it has a built in storage cupboard and is floored with carpet.
Bedroom Two - 3.23 x 2.72 (10'7" x 8'11") - Bedroom two is a front facing room with neutral decor. Floored with carpet.
Bathroom - 4.21 x 1.74 (13'9" x 5'8" ) - The bathroom is a front facing room, it is tiled to the walls and is fitted with a bath, separate shower, wash basin and WC. Floored with vinyl flooring.
Outside - To the rear of the property is a low maintenance rear garden.
