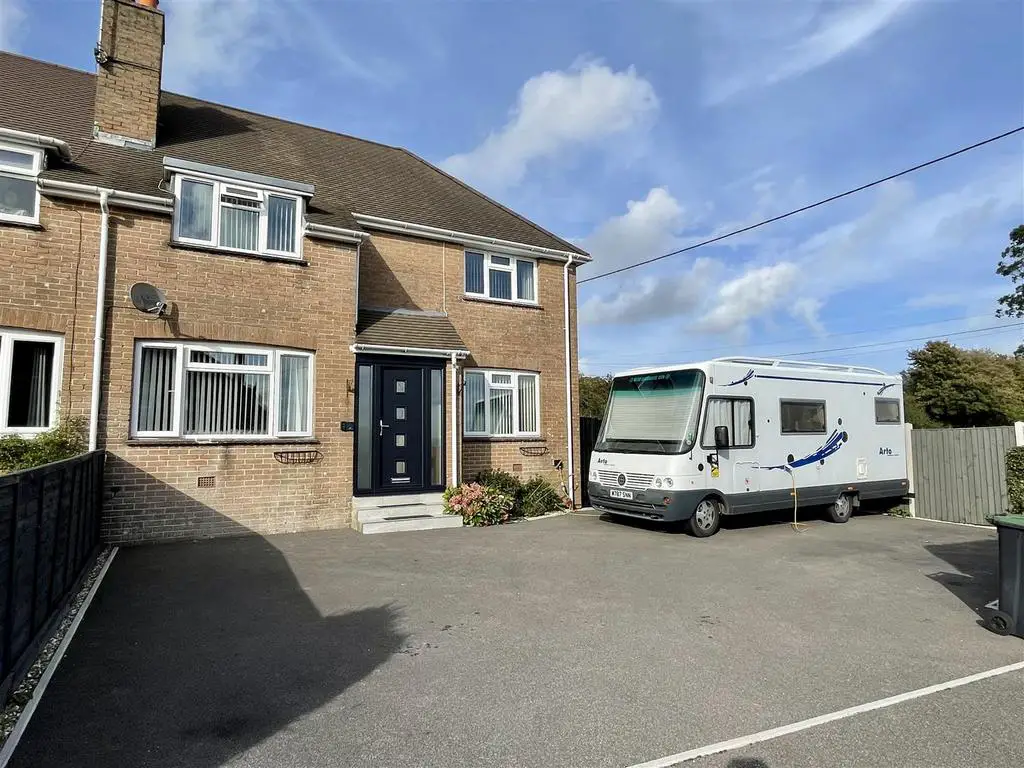
House For Sale £375,000
A truly stunning semi detached family home with three bedrooms, two reception rooms situated on a fantastic plot with a beautiful garden and spacious driveway.
Foxhills Crescent - We are delighted to be appointed sole agents in the sale of this beautifully presented semi detached family home situated in the popular village of Lytchett Matravers.
The meticulously maintained and spacious accommodation briefly comprises; three good size bedrooms, lounge with wood burner, separate dining room, modern kitchen, utility/downstairs toilet and family bathroom with separate toilet. In addition, further benefits include; gas central heating, double glazing, lots of storage cupboards, front porch and huge potential (subject to planning) to extend to the side given the generosity of the plot.
The enviable outside space is a real feature of this stunning property, making it an opportunity not to be missed in our opinion. This fantastic and relatively private rear garden is mainly laid to lawn with a hot tub area (hot tub possibly available by separate negotiation), sizeable garden sheds/storage, decking area and an additional gravel area to the side of the property secure behind double gates.
The front of the property has recently been laid to tarmac driveway providing off road parking for several cars and also those needing to accommodate a caravan for example.
Lytchett Matravers is a well serviced village approximately 5 miles from Poole Town Centre. With fantastic schools and local amenities, the area is fast becoming one of the most desirable among those looking to establish a home in the Dorset area.
Please feel free to contact us at your earliest convenience for more information or viewing arrangements.
Lounge - 3.63m x 3.07m max (11'11" x 10'1" max) -
Dining Room - 3.66m x 2.87m max (12' x 9'5" max) -
Kitchen - 3.73m x 2.34m (12'3" x 7'8" ) -
Utility/Downstairs Toilet/Boot Room - 3.02m x 1.55m (9'11" x 5'1") -
Bedroom One - 3.86m x 3.63m max (12'8" x 11'11" max) -
Bedroom Two - 3.68m x 2.90m max (12'1" x 9'6" max) -
Bedroom Three - 2.46m x 2.44m plus wardrobes (8'1" x 8' plus wardr -
Family Bathroom -
Separate Toilet -
Foxhills Crescent - We are delighted to be appointed sole agents in the sale of this beautifully presented semi detached family home situated in the popular village of Lytchett Matravers.
The meticulously maintained and spacious accommodation briefly comprises; three good size bedrooms, lounge with wood burner, separate dining room, modern kitchen, utility/downstairs toilet and family bathroom with separate toilet. In addition, further benefits include; gas central heating, double glazing, lots of storage cupboards, front porch and huge potential (subject to planning) to extend to the side given the generosity of the plot.
The enviable outside space is a real feature of this stunning property, making it an opportunity not to be missed in our opinion. This fantastic and relatively private rear garden is mainly laid to lawn with a hot tub area (hot tub possibly available by separate negotiation), sizeable garden sheds/storage, decking area and an additional gravel area to the side of the property secure behind double gates.
The front of the property has recently been laid to tarmac driveway providing off road parking for several cars and also those needing to accommodate a caravan for example.
Lytchett Matravers is a well serviced village approximately 5 miles from Poole Town Centre. With fantastic schools and local amenities, the area is fast becoming one of the most desirable among those looking to establish a home in the Dorset area.
Please feel free to contact us at your earliest convenience for more information or viewing arrangements.
Lounge - 3.63m x 3.07m max (11'11" x 10'1" max) -
Dining Room - 3.66m x 2.87m max (12' x 9'5" max) -
Kitchen - 3.73m x 2.34m (12'3" x 7'8" ) -
Utility/Downstairs Toilet/Boot Room - 3.02m x 1.55m (9'11" x 5'1") -
Bedroom One - 3.86m x 3.63m max (12'8" x 11'11" max) -
Bedroom Two - 3.68m x 2.90m max (12'1" x 9'6" max) -
Bedroom Three - 2.46m x 2.44m plus wardrobes (8'1" x 8' plus wardr -
Family Bathroom -
Separate Toilet -