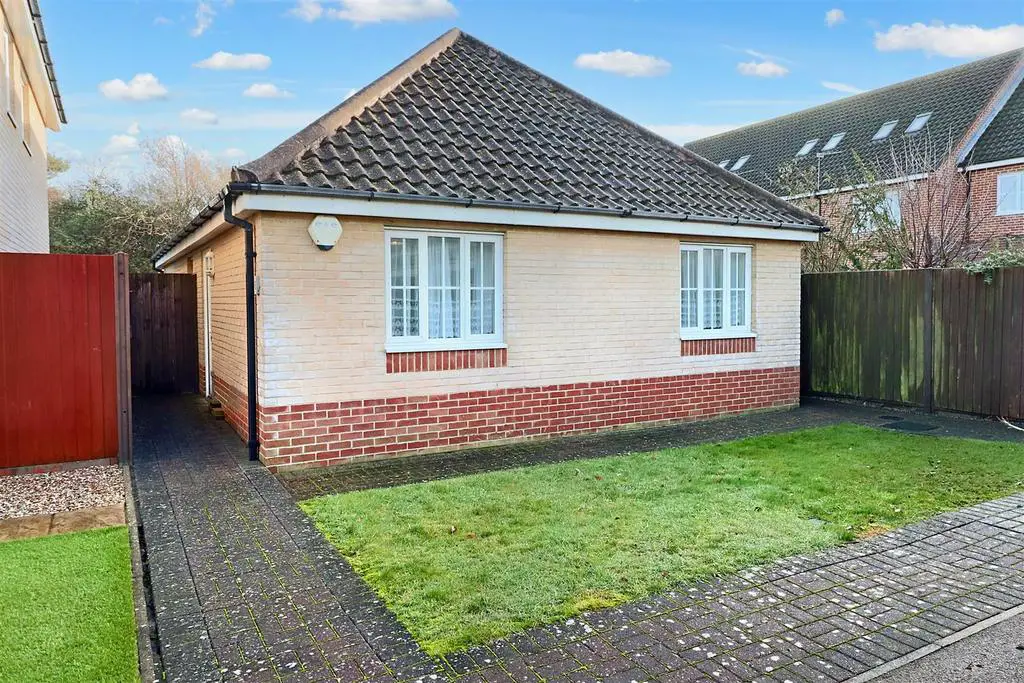
House For Sale £290,000
Badger built detached bungalow situated in a quiet location on a popular and sought after development in North Lowestoft. The property has the benefit of a spacious lounge which opens into a lovely conservatory with a glass reflective roof which allows so much natural light top flood in. In addition there is a good size kitchen/diner and 3 bedrooms, the master with an en-suite shower.
Lawn Grove is located about 2 miles from the town centre, and there are both a Tescos and Aldi out of town shopping facilities situated nearby.
Double Glazed Door To:- -
Spacious Entrance Hall - radiator, built-in cloaks cupboard with fuse box, built-in airing cupboard housing a Heatrae Sadia hot water storage tank, slatted shelving.
Lounge - radiator, ornamental ceiling rose and coving, upvc double glazed double doors to:-
Conservatory - of brick/upvc construction, glass roof, double doors to rear garden.
Good Size Kitchen/Diner - range of base and wall units, double drainer sink, recess and plumbing for automatic washing machine, Neff 4 burner gas hob, matching double oven/grill, concealed filter hood, tiled splashback, fitted wall cupboards with under lighting, Ideal gas boiler, radiator, tiled floor, inset ceiling spot lighting, upvc double glazed window overlooking the rear garden, side door.
Master Bedroom - upvc double glazed window, radiator, tv and telephone points.
En Suite Shower Room - double shower cubicle with a thermostatic shower unit, low level wc, pedestal washbasin, radiator, shaver point.
Bedroom 2 - upvc double glazed window, radiator, tv point.
Bedroom 3 - upvc double glazed window, radiator, tv point, access to roof void.
Bathroom - cased bath, hot and cold, low level wc, pedestal washbasin, heated towel rail/radiator, shaver point, extractor fan, upvc opaque glazed window, tiled floor.
Outside - To the front, good size tarmac driveway leading to a single garage. To the side of the bungalow is a paved pathway providing access to an enclosed rear garden with a large paved patio area. The property backs onto a small wooded area.
Single Garage - 5.76 x 2.85 (18'10" x 9'4") - of brick and tile construction, high level roof storage space, ample power and light on a fused supply, fibreglass up and over door and personal door.
Council Tax Band - D
Lawn Grove is located about 2 miles from the town centre, and there are both a Tescos and Aldi out of town shopping facilities situated nearby.
Double Glazed Door To:- -
Spacious Entrance Hall - radiator, built-in cloaks cupboard with fuse box, built-in airing cupboard housing a Heatrae Sadia hot water storage tank, slatted shelving.
Lounge - radiator, ornamental ceiling rose and coving, upvc double glazed double doors to:-
Conservatory - of brick/upvc construction, glass roof, double doors to rear garden.
Good Size Kitchen/Diner - range of base and wall units, double drainer sink, recess and plumbing for automatic washing machine, Neff 4 burner gas hob, matching double oven/grill, concealed filter hood, tiled splashback, fitted wall cupboards with under lighting, Ideal gas boiler, radiator, tiled floor, inset ceiling spot lighting, upvc double glazed window overlooking the rear garden, side door.
Master Bedroom - upvc double glazed window, radiator, tv and telephone points.
En Suite Shower Room - double shower cubicle with a thermostatic shower unit, low level wc, pedestal washbasin, radiator, shaver point.
Bedroom 2 - upvc double glazed window, radiator, tv point.
Bedroom 3 - upvc double glazed window, radiator, tv point, access to roof void.
Bathroom - cased bath, hot and cold, low level wc, pedestal washbasin, heated towel rail/radiator, shaver point, extractor fan, upvc opaque glazed window, tiled floor.
Outside - To the front, good size tarmac driveway leading to a single garage. To the side of the bungalow is a paved pathway providing access to an enclosed rear garden with a large paved patio area. The property backs onto a small wooded area.
Single Garage - 5.76 x 2.85 (18'10" x 9'4") - of brick and tile construction, high level roof storage space, ample power and light on a fused supply, fibreglass up and over door and personal door.
Council Tax Band - D