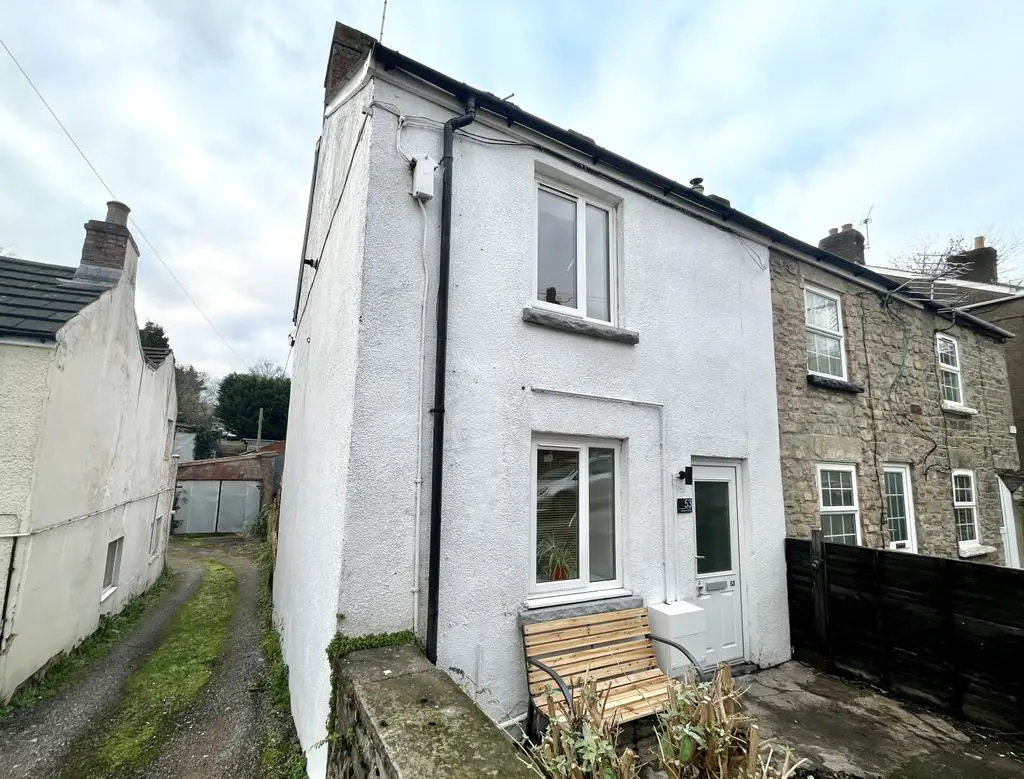
House For Sale £190,000
This charming two-bedroom end terrace cottage has been perfectly renovated to accommodate modern living. Having a bright open plan kitchen/diner and cosy separate lounge. The property also benefits from two double bedrooms and a large rear garden with a newly installed decking area. Perfect for first-time buyers or investment.
Entrance
UPVC double-glazed door with obscured window panel. Inset welcome matting. Leading into.
Lounge 3.19m x 3.53m
UPVC double-glazed window to front elevation with anthracite grey panel radiator under. Beautiful feature stone fireplace with modern electric wood burner fire. Carpeted flooring and power points.
Hallway
Carpeted internal hallway with access to the stairway. Open under-stairs space with power point. Leading off to to the Bathroom and Kitchen/Diner.
Kitchen | Dining room 4.85m x 2.62m
Dual aspect UPVC double-glazed window to rear and side elevation giving views over the garden. Laminate wood effect flooring throughout. A range of base-level units and drawers with work surfaces. White composite sink and drainer with extending pull-out spray mixer tap. Tiled splash backs and space for washing machine. Integrated electric oven and four-ring hob. Spotlighting through kitchen area with a single modern pendant light over the dining area. Great sized pantry with shelving and anthracite grey vertical radiator. Double-glazed door with obscured panel leading to rear garden.
Bathroom 2.10m x 1.64m
UPVC double-glazed obscured window to rear elevation. Grey tile effect vinyl flooring throughout. Modern white bathroom suite comprising of; a panel bath with chrome effect mixer tap and power shower with rainfall shower attachment. Low level w.c and fitted bathroom cabinet having integrated wash hand basin with mixer tap. White metro tiled splash backs and chrome effect heated towel rail.
First Floor Landing
Carpeted with loft access and doors leading off.
Bedroom One 2.73m x 3.40m
UPVC double-glazed window to front elevation. Carpeted flooring throughout. Anthracite grey panel radiator and cupboard housing Worcester combi-boiler. Pendant central lighting and power points.
Bedroom Two 2.58m x 2.62m
UPVC double-glazed window to rear elevation. Carpeted flooring throughout and anthracite grey panel radiator. Pendant central light and power points.
Outside Front
Forest stone wall with decorative planting area, hardstanding for bench or small table and chairs. A path leading to the entrance door.
Outside Rear
A concrete path-way leads to a newly built wooden decking area with newel posts and decorative sail rope rail. A mix of wooden fence and walled boundaries with the remaining garden laid to lawn.
The property is situated on the edge of Lydney town centre and is within walking distance of local cafes, shops, and Bathurst Park. Great transport links with the bus station and train station 1.5 miles away with direct links to Cheltenham, Bristol, and Cardiff.
Features
- Toilets