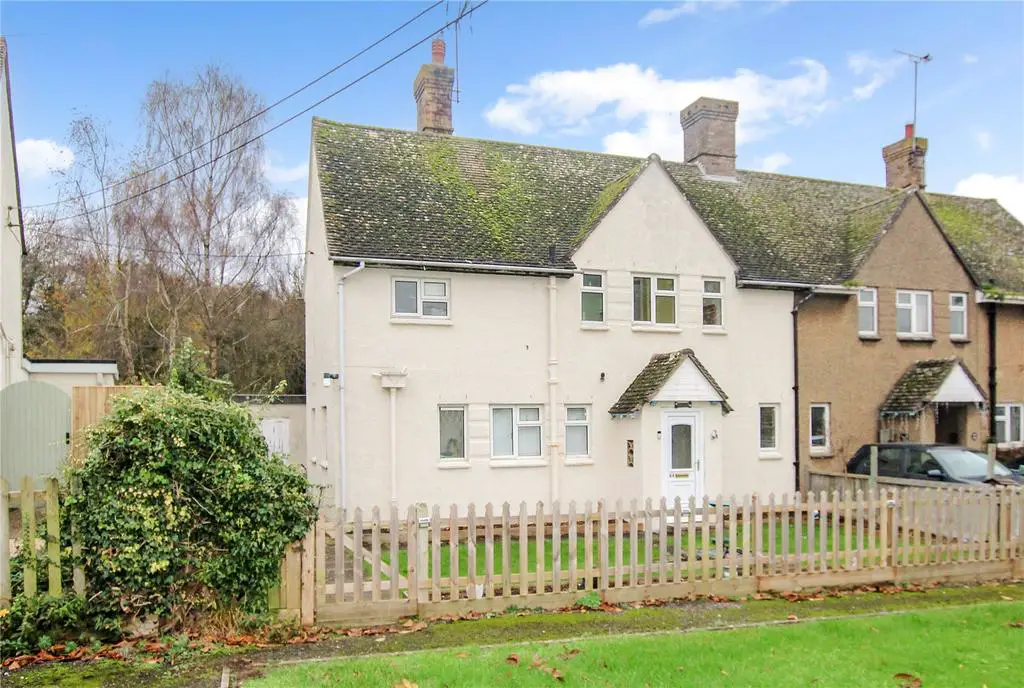
House For Sale £350,000
This three bedroom semi detached village home has a very large rear garden and should offer scope to extend, subject to planning permission. Accommodation includes a lounge, dining room, kitchen, conservatory, three bedrooms and a first floor bathroom. No Onward Chain.
The entrance door opens into a small porch with a door to the hall. The hall has doors to the lounge, dining room and stairs to first floor. The lounge is a good size with windows to the front and back and a door to the kitchen. The kitchen has both eye and base level units with worktops and spaces for an electric oven, washing machine and fridge/freezer. There is are a built in cupboard and a door to a lobby leading to the conservatory and rear stores and cloakroom. The dining room, currently being used as a bedroom, has a window to the rear looking out to the garden.
From the first floor landing, doors open to all bedrooms, bathroom, WC and airing cupboard. Bedrooms one and two are both double rooms with windows to the rear overlooking the garden. Bedroom three is a single room which also has a window to the rear. The bathroom is fitted with a bath and wash basin and there is a separate WC.
The front garden is enclosed to the front by a mature hedge, a gateway and paved pathway leads to the front entrance door and pedestrian access to the rear garden which is very long and laid to lawn backing onto mature trees and enjoying a good degree of privacy.
Heating is provided by a wet radiator system from an electric boiler. Council Tax Band C
At offer agreed stage A&Co will need to confirm the buyer's ID and will require full names, dates of birth and address details to complete this process prior to a sales memo being produced.
The entrance door opens into a small porch with a door to the hall. The hall has doors to the lounge, dining room and stairs to first floor. The lounge is a good size with windows to the front and back and a door to the kitchen. The kitchen has both eye and base level units with worktops and spaces for an electric oven, washing machine and fridge/freezer. There is are a built in cupboard and a door to a lobby leading to the conservatory and rear stores and cloakroom. The dining room, currently being used as a bedroom, has a window to the rear looking out to the garden.
From the first floor landing, doors open to all bedrooms, bathroom, WC and airing cupboard. Bedrooms one and two are both double rooms with windows to the rear overlooking the garden. Bedroom three is a single room which also has a window to the rear. The bathroom is fitted with a bath and wash basin and there is a separate WC.
The front garden is enclosed to the front by a mature hedge, a gateway and paved pathway leads to the front entrance door and pedestrian access to the rear garden which is very long and laid to lawn backing onto mature trees and enjoying a good degree of privacy.
Heating is provided by a wet radiator system from an electric boiler. Council Tax Band C
At offer agreed stage A&Co will need to confirm the buyer's ID and will require full names, dates of birth and address details to complete this process prior to a sales memo being produced.