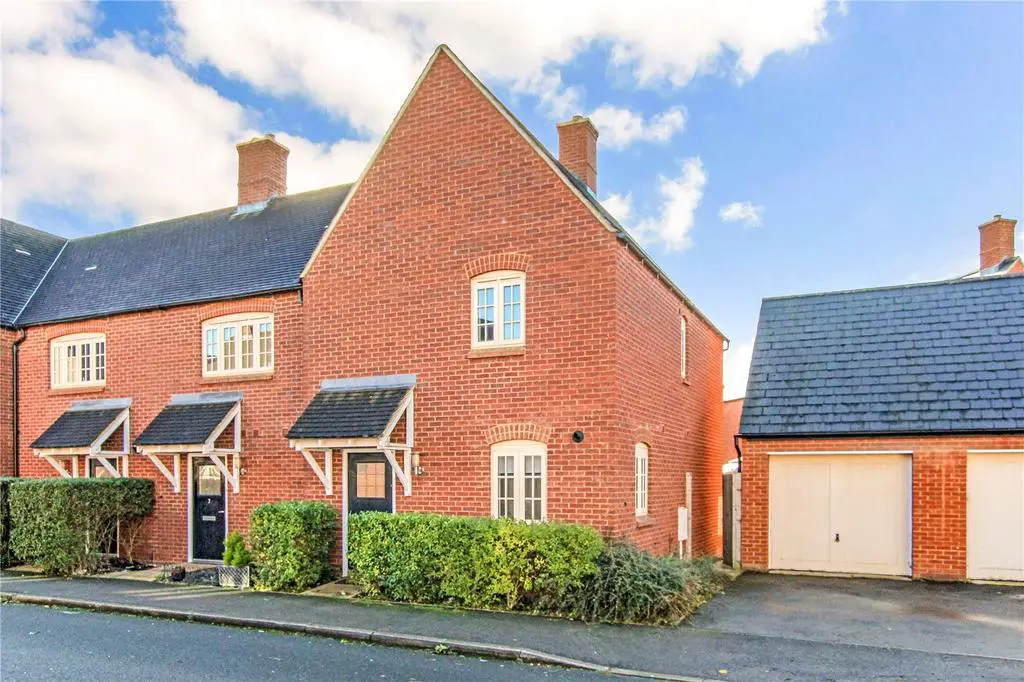
House For Sale £325,000
The property benefits from an en-suite and conservatory.
PRICED TO SELL AND CURRENTLY LISTED UNDER MARKET VALUE!!! VERY motivated seller - this property is ready to move into and chain free!! *PART EXCHANGE AVAILABLE* - If you have a house to sell - please enquire for more information!
This end-of-terrace property boasts three bedrooms and located in a highly sought-after residential area, offering easy access to all local amenities. The property has been thoughtfully designed to maximize the use of space, including the addition of a conservatory.
Upon entering the property, the hallway features stylish engineered wooden flooring that follows into the living room. From the hallway, there are doors leading to the well-appointed ground floor rooms, a convenient downstairs cloakroom features natural slate floor tiles and a white two-piece suite. The kitchen/diner is bright and airy with dual aspect windows, natural slate floor tiles, cream 'Shaker' style units, a worktop. Integrated appliances comprise four ring gas hob, canopy extractor over and a single combination oven under. There are further spaces for a dishwasher, a washing machine and an upright fridge/freezer. The living room is located at the rear of the property and features double French doors leading to the conservatory with has PVCu double glazed panels on three sides with a glass roof and French doors open to the rear garden.
Upstairs, the first-floor landing provides access to all three bedrooms and the family bathroom. The main bedroom is a generously sized double room with a front-facing window, double built-in wardrobes and an en suite comprising of a white three-piece suite. Bedroom two is also a double room with a rear-facing window and bedroom three is a single rear facing room, currently used as an office. The family bathroom features a white suite three-piece suite with a separate shower with glaze shower screen over.
There is a small front area with shrubs and a paved path to the front door. A timber side gate leads to the rear garden, which is laid to lawn.
The property also benefits from a single garage with personal side access and open roof void storage. The garage is approached by a tarmac driveway providing off road parking.
Heating is provided by a gas condensing combination boiler located in the kitchen and the property falls under Council Tax Band C.
Agents Note. The property will be ready can complete from December 2023.
At offer agreed stage A&Co will need to confirm the buyer's ID and will require full names, dates of birth and address details to complete this process prior to a sales memo being issued.
PRICED TO SELL AND CURRENTLY LISTED UNDER MARKET VALUE!!! VERY motivated seller - this property is ready to move into and chain free!! *PART EXCHANGE AVAILABLE* - If you have a house to sell - please enquire for more information!
This end-of-terrace property boasts three bedrooms and located in a highly sought-after residential area, offering easy access to all local amenities. The property has been thoughtfully designed to maximize the use of space, including the addition of a conservatory.
Upon entering the property, the hallway features stylish engineered wooden flooring that follows into the living room. From the hallway, there are doors leading to the well-appointed ground floor rooms, a convenient downstairs cloakroom features natural slate floor tiles and a white two-piece suite. The kitchen/diner is bright and airy with dual aspect windows, natural slate floor tiles, cream 'Shaker' style units, a worktop. Integrated appliances comprise four ring gas hob, canopy extractor over and a single combination oven under. There are further spaces for a dishwasher, a washing machine and an upright fridge/freezer. The living room is located at the rear of the property and features double French doors leading to the conservatory with has PVCu double glazed panels on three sides with a glass roof and French doors open to the rear garden.
Upstairs, the first-floor landing provides access to all three bedrooms and the family bathroom. The main bedroom is a generously sized double room with a front-facing window, double built-in wardrobes and an en suite comprising of a white three-piece suite. Bedroom two is also a double room with a rear-facing window and bedroom three is a single rear facing room, currently used as an office. The family bathroom features a white suite three-piece suite with a separate shower with glaze shower screen over.
There is a small front area with shrubs and a paved path to the front door. A timber side gate leads to the rear garden, which is laid to lawn.
The property also benefits from a single garage with personal side access and open roof void storage. The garage is approached by a tarmac driveway providing off road parking.
Heating is provided by a gas condensing combination boiler located in the kitchen and the property falls under Council Tax Band C.
Agents Note. The property will be ready can complete from December 2023.
At offer agreed stage A&Co will need to confirm the buyer's ID and will require full names, dates of birth and address details to complete this process prior to a sales memo being issued.
