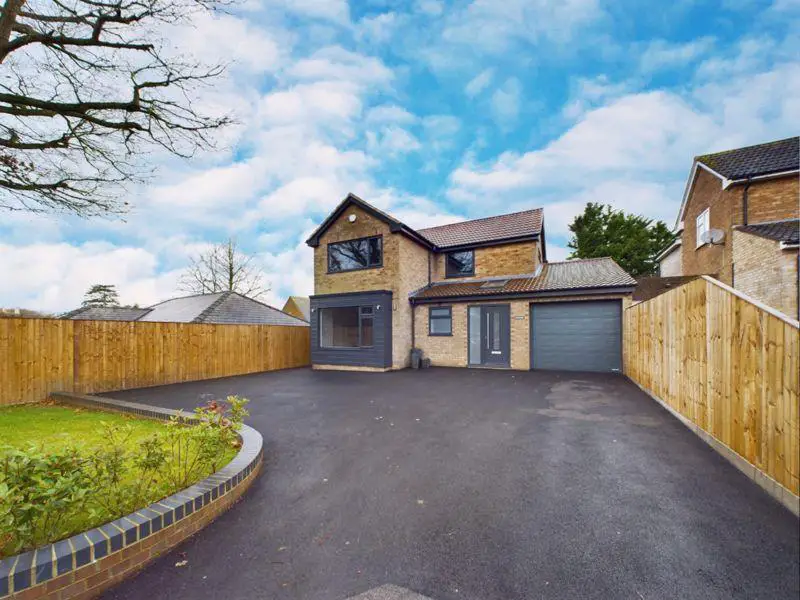
House For Sale £725,000
*An Executive Five Bedroom Family Home*
TG Sales is delighted to offer ‘For Sale’ this beautiful five-bedroom detached family home situated in the desirable village of Upton St Leonards. This stunning property has recently been fully renovated, and additional living space has been added with a wraparound extension to the front and side and a further two-storey building to the rear.
Internally the home is finished to the highest standard and benefits from an open-plan kitchen/breakfast area, an open-plan dining / family snug, and a further formal lounge complete with log burner. The property also boasts a separate utility room, shower room and garage.
Take the oak stairs to the first floor, and you will find the principal bedroom with an ensuite, four more bedrooms, and a family bathroom to complete the accommodation.
To the front is a private drive for multiple vehicles and access to the garage; to the rear is a large garden, mainly laid to lawn with a terraced patio area for alfresco dining and a hot tub for those winter evenings. Further benefits include underfloor heating to the ground floor, CCTV, data points, alarm system, Upvc windows and doors throughout.
This home is exceptional, and viewing is advised to appreciate all it offers.
Entrance Hall
Upvc door, oak stairs to first floor, LVT flooring with underfloor heating, access to shower room and further reception rooms, alarm panel
Shower Room
Upvc window to the front aspect. Shower cubicle, wc, vanity unit with washhand basin, LVT flooring with under floor heating, towel rail, extractor fan.
Lounge - 15' 9'' x 10' 10'' (4.8m x 3.3m)
Upvc window to the front. Log burner, Tv point, radiator, carpet
Snug
Upvc window to the side aspect, Tv point, carpet, radiator opens into
Dining area - 23' 11'' x 10' 10'' (7.3m x 3.3m)
Tv Point, LVT flooring with underfloor heating, bi-fold doors
Kitchen/Breakfast Room - 21' 0'' x 12' 10'' (6.4m x 3.9m)
Upvc window to the rear aspect. A modern fully fitted kitchen, complete with Neff appliances to include, dish washer, fridge , freezer, two ovens, hob and extractor. Island with seating for 4, sink to include Quooker tap.
Utility room
Upvc window and door to the rear aspect, door to garage. Wall and base units with single sink and mixer tap. Plumbing for washing machine, gas boiler.
Garage - 29' 6'' x 8' 7'' (9.00m x 2.61m)
Electric roller door to the front, electric lighting and power.
First Floor Landing
Doors to all rooms, storage cupboard with hot water cylinder and controls.
Bedroom One - 10' 10'' x 10' 10'' (3.31m x 3.3m)
Upvc window to the front aspect. Dressing area with built in wardrobes, radiator, Tv point, door to
Ensuite
Upvc window to the side aspect. Shower cubicle, wc , vanity unit with wash hand basin, towel rail, extractor fan.
Bedroom Two - 11' 10'' x 8' 6'' (3.6m x 2.6m)
Upvc window to the rear aspect. Tv point radiator
Bedroom Three - 11' 10'' x 8' 6'' (3.6m x 2.6m)
Upvc window to the rear aspect. Tv point radiator
Bedroom Four - 10' 10'' x 7' 8'' (3.3m x 2.34m)
Upvc window to the side aspect. Tv point radiator
Bedroom Five - 9' 10'' x 7' 10'' (3m x 2.4m)
Upvc window to the front aspect. Tv point radiator
Family Bathroom
Upvc window's to the rear aspect. A modern suite comprising of a P-shaped jacuzzi bath/ shower, vanity unit with wash hand basin, low level wc, Towel rail.
Rear Garden
A large garden with porcelain terraced patio, lawn area with timber shed, electrics for hot tub, side access.
Front
A private drive with access to the garage and front door, parking for several vehicles.
Council Tax Band: D
Tenure: Freehold
Houses For Sale Rance Pitch
Houses For Sale Perry Orchard
Houses For Sale Churchfield Road
Houses For Sale The Ash Path
Houses For Sale Birchall Lane
Houses For Sale Bondend Road
Houses For Sale Rectory Close
Houses For Sale Saint Leonards Close
Houses For Sale High Street
