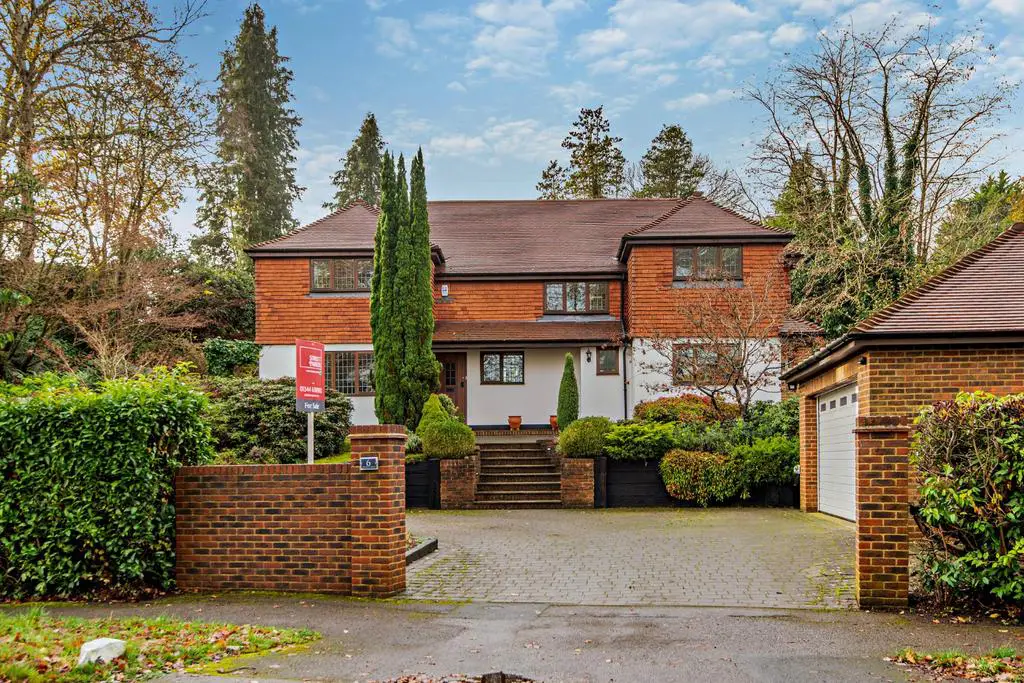
House For Sale £1,200,000
With attractive painted-render and tile-hung elevations, the property is arranged to provide enhanced accommodation with light and airy rooms, stylish presentation and a neutral colour palette providing an oasis of a calm sophistication.
The reception hall opens into an elegant sitting room centred around a feature fireplace and with French doors providing a connection to the rear garden. There is also a separate, versatile-use family room and a practical study. The hub of the home is the sociable setting of the kitchen and adjoining dining area, where a four-oven gas AGA with decorative tiled splashback takes centre-stage. The kitchen is fitted with contemporary cabinetry, topped with stone worktops, and features an island unit, with ancillary space provided by the adjacent utility room. The dining area is filled with natural light courtesy of a skylight lantern and French doors which link the inside to the rear terrace and garden.
On the first floor, the principal bedroom enjoys views over the garden and benefits from a dressing area and a smart en suite shower room. There are three additional bedrooms, along with a stylishly fitted family bathroom.
Services: Mains electricity, gas, water and drainage. Under-floor heating to kitchen and principal en suite shower room. Heat/air exchanger to all rooms.
To the front, a brick wall with pillars marks the entrance to the property, which is approached via a driveway of pavers providing parking and leading to the detached, double garage (with electric roll door, power and light). The front garden features timber sleeper retaining walls with a series of steps leading up to the portal doorway, and a variety of mature shrubs and specimen trees create an attractive display at the frontage.
The rear garden is beautifully designed and landscaped with stone wall terracing and pathways which provide a journey through the garden; planted pockets filled with architectural and floral shrubs and perennial plants create year-round visual interest. A south-west facing paved terrace provides opportunities for al fresco dining, entertaining and relaxation and enjoys a sense of seclusion in this outdoor sanctuary. There are also various external power sockets to the rear of the house.
The property is situated within one of Camberley’s most desirable locations, with easy access to the town’s many conveniences including shops, recreational amenities, schools, sports facilities and a wealth of scenic walks at Swinley Forest and Barossa Common. The Atrium cinema complex has nine screens and other leisure activities include the Camberley Theatre, which offers shows and events, a bowling alley, health and fitness club and for golf-enthusiasts Camberley Heath Golf Club. Ascot, Windsor and Guildford are also within easy reach, offering a further range of dining, leisure and shopping facilities.
The town’s mainline station provides regular train services to London Waterloo, with convenient road links via the A30 and M3.
Well-regarded schooling in the vicinity includes Crawley Ridge, Prior Heath, Lyndhurst, Tomlinscote, Collingwood, Farnborough Hill and Hurst Lodge.
The reception hall opens into an elegant sitting room centred around a feature fireplace and with French doors providing a connection to the rear garden. There is also a separate, versatile-use family room and a practical study. The hub of the home is the sociable setting of the kitchen and adjoining dining area, where a four-oven gas AGA with decorative tiled splashback takes centre-stage. The kitchen is fitted with contemporary cabinetry, topped with stone worktops, and features an island unit, with ancillary space provided by the adjacent utility room. The dining area is filled with natural light courtesy of a skylight lantern and French doors which link the inside to the rear terrace and garden.
On the first floor, the principal bedroom enjoys views over the garden and benefits from a dressing area and a smart en suite shower room. There are three additional bedrooms, along with a stylishly fitted family bathroom.
Services: Mains electricity, gas, water and drainage. Under-floor heating to kitchen and principal en suite shower room. Heat/air exchanger to all rooms.
To the front, a brick wall with pillars marks the entrance to the property, which is approached via a driveway of pavers providing parking and leading to the detached, double garage (with electric roll door, power and light). The front garden features timber sleeper retaining walls with a series of steps leading up to the portal doorway, and a variety of mature shrubs and specimen trees create an attractive display at the frontage.
The rear garden is beautifully designed and landscaped with stone wall terracing and pathways which provide a journey through the garden; planted pockets filled with architectural and floral shrubs and perennial plants create year-round visual interest. A south-west facing paved terrace provides opportunities for al fresco dining, entertaining and relaxation and enjoys a sense of seclusion in this outdoor sanctuary. There are also various external power sockets to the rear of the house.
The property is situated within one of Camberley’s most desirable locations, with easy access to the town’s many conveniences including shops, recreational amenities, schools, sports facilities and a wealth of scenic walks at Swinley Forest and Barossa Common. The Atrium cinema complex has nine screens and other leisure activities include the Camberley Theatre, which offers shows and events, a bowling alley, health and fitness club and for golf-enthusiasts Camberley Heath Golf Club. Ascot, Windsor and Guildford are also within easy reach, offering a further range of dining, leisure and shopping facilities.
The town’s mainline station provides regular train services to London Waterloo, with convenient road links via the A30 and M3.
Well-regarded schooling in the vicinity includes Crawley Ridge, Prior Heath, Lyndhurst, Tomlinscote, Collingwood, Farnborough Hill and Hurst Lodge.
