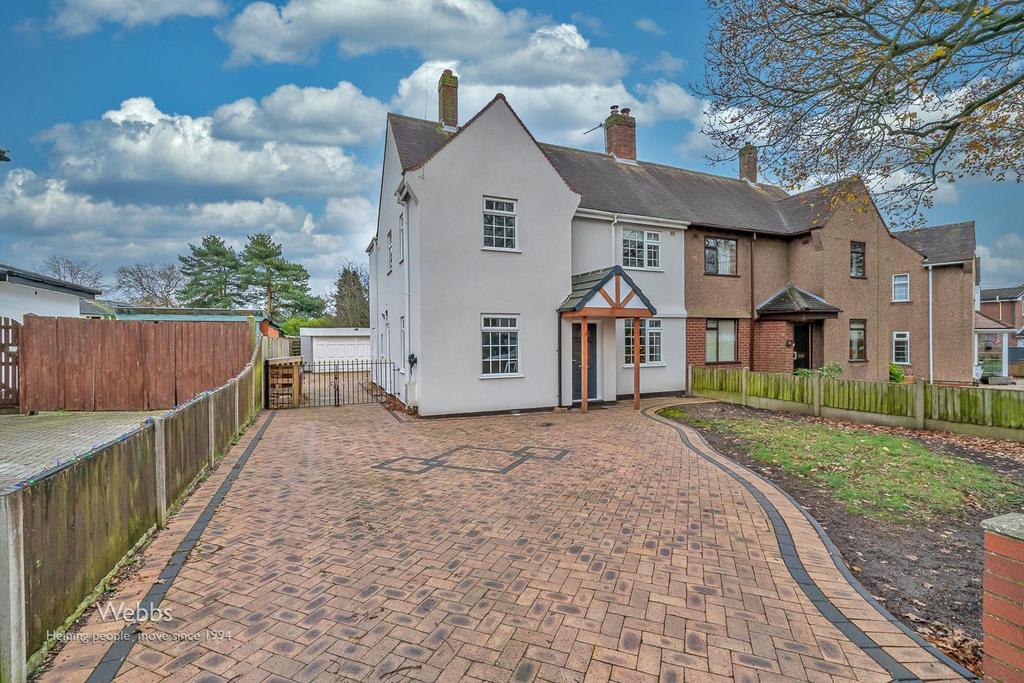
House For Sale £350,000
* WOW * EXTENDED FAMILY HOME * FINISHED TO A VERY HIGH STANDARD * INTERNAL VIEWING IS ESSENTIAL * SOUGHT AFTER LOCATION * THREE DOUBLE BEDROOMS * REFITTED SHOWER ROOM * EXTENDED & REFITTED FAMILY BATHROOM * SITTING ROOM * LOUNGE DINER * FABULOUS FAMILY KITCHEN * DOUBLE DETACHED GARAGE * GENEROUS GARDENS * PRIVATE DRIVEWAY * VIEWING IS ESSENTIAL *
Webbs Estate Agents have pleasure in offering this VERY WELL PRESENTED extended family home which has been fully refurbished to a very high standard. Situated in a popular location, being close to all local amenities, good schools and within walking distance to Cannock Town Centre. This beautiful home briefly comprises: through hallway, sitting room, fabulous extended family kitchen, guest WC and lounge diner with bifold doors to rear garden. To the first floor the landing leads to three double bedrooms, extended family bathroom and having ensuite shower room to. Externally the extensive private driveway provides ample off road parking for several vehicles, double detached garage, fore garden and generous rear garden. INTERNAL VIEWING IS ESSENTIAL !!
Awaiting Vendor Approval -
Through Hallway -
Sitting Room / Snug - 3.09m x 3.04m (10'1" x 9'11") -
Fabulous Family Kitchen - 4.88m x 3.55m (16'0" x 11'7") - '
Guest Wc -
Lounge Diner - 5.44m x 3.40m (17'10" x 11'1") -
Landing -
Bedroom One - 4.70m x 2.49m (15'5" x 8'2") -
Ensuite Shower Room - 2.26m x 2.13m (7'4" x 6'11") -
Bedroom Two - 4.70m x 2.49m (15'5" x 8'2") -
Bedroom Three - 3.10m x 3.06m (10'2" x 10'0") -
Extended Family Bathroom - 4.09m x 2.39m (13'5" x 7'10") -
Detached Double Garage -
Generous Private Driveway -
Front & Rear Gardens -
Webbs Estate Agents have pleasure in offering this VERY WELL PRESENTED extended family home which has been fully refurbished to a very high standard. Situated in a popular location, being close to all local amenities, good schools and within walking distance to Cannock Town Centre. This beautiful home briefly comprises: through hallway, sitting room, fabulous extended family kitchen, guest WC and lounge diner with bifold doors to rear garden. To the first floor the landing leads to three double bedrooms, extended family bathroom and having ensuite shower room to. Externally the extensive private driveway provides ample off road parking for several vehicles, double detached garage, fore garden and generous rear garden. INTERNAL VIEWING IS ESSENTIAL !!
Awaiting Vendor Approval -
Through Hallway -
Sitting Room / Snug - 3.09m x 3.04m (10'1" x 9'11") -
Fabulous Family Kitchen - 4.88m x 3.55m (16'0" x 11'7") - '
Guest Wc -
Lounge Diner - 5.44m x 3.40m (17'10" x 11'1") -
Landing -
Bedroom One - 4.70m x 2.49m (15'5" x 8'2") -
Ensuite Shower Room - 2.26m x 2.13m (7'4" x 6'11") -
Bedroom Two - 4.70m x 2.49m (15'5" x 8'2") -
Bedroom Three - 3.10m x 3.06m (10'2" x 10'0") -
Extended Family Bathroom - 4.09m x 2.39m (13'5" x 7'10") -
Detached Double Garage -
Generous Private Driveway -
Front & Rear Gardens -
