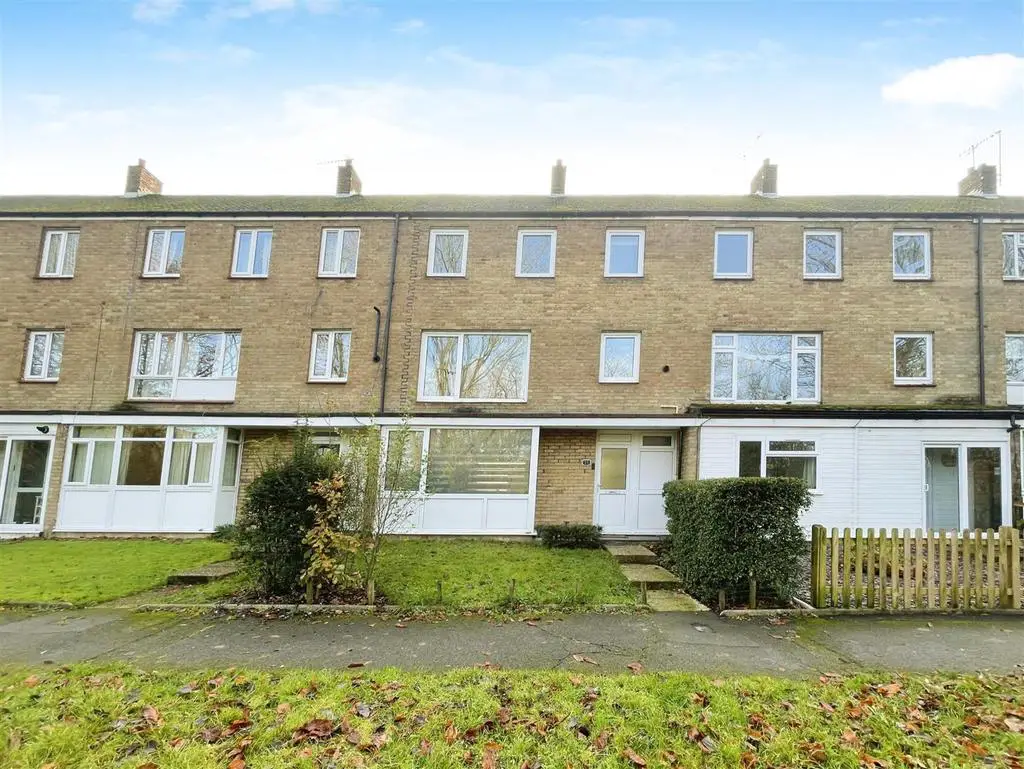
House For Sale £425,000
Clements are delighted to market this exceptional 6 BEDROOM FAMILY HOME in Leverstock Green with living accommodation over THREE FLOORS this house is spacious, versatile and naturally bright. Ground floor boasts: large living/dining room, kitchen, ample storage and WC. The 2nd floor benefits from the family bathroom and two bedrooms as well as large storage/airing cupboards, whilst the 3rd floor features FOUR BEDROOMS. The property also has front and rear gardens, a car port and is all within easy reach of local schools and amenities.
Entrance - 3.35m x 1.78m (11'00 x 5'10 ) - Door into entrance hallway, stairs to first floor, under stairs storage space, doors to: WC, kitchen and living room.
Living / Dining Room - 3.53m x 7.21m (11'07 x 23'08) - Dual aspect with double glazed window to front aspect, double glazed sliding patio door to rear aspect, wood laminate flooring, radiator, fireplace.
Kitchen - 3.15m x 2.69m (10'04 x 8'10 ) - Matching range of wall and base cupboard units with work surfaces over, electric oven and hob, 1 1/2 bowl stainless steel sink drainer unit with splash back tiling, space for washing machine and fridge freezer, double glazed sliding patio door to rear garden.
Wc - 0.81m x 2.03m (2'08 x 6'08) - Frosted double glazed window to front aspect, radiator, LLWC, vanity sink unit, tiled walls and floor.
First Floor Landing - 4.29m x 2.06m (14'01 x 6'09) - Stairs from the ground floor and stairs to second floor, airing cupboard, ample additional storage, doors to: bedroom 1, bedroom 4, family bathroom, double glazed window to front aspect.
Bedroom One - 3.51m x 3.86m (11'06 x 12'08 ) - Double glazed window to rear aspect, wood laminate flooring, radiator.
Bathroom - 2.69m x 1.93m (8'10 x 6'04 ) - Bath with mixer taps and shower attachment, spotlights to ceiling, pedestal wash hand basin, LLWC, wood laminate flooring, two frosted double glazed windows to rear aspect, two radiators, part tiled walls.
Bedroom Four - 3.53m x 2.36m (11'7 x 7'09 ) - Double glazed window to front aspect, radiator, wood laminate flooring.
Second Floor Landing - Stairs from first floor, loft access, doors to remaining four bedrooms.
Bedroom Two - 3.58m x 3.00m (11'09 x 9'10 ) - Two double glazed window to front aspect, radiator, wood laminate flooring.
Bedroom Three - 3.28m x 3.20m (10'09 x 10'06) - Double glazed window to rear aspect, radiator, wood laminate flooring.
Bedroom Five - 3.30m x 1.78m (10'10 x 5'10 ) - Double glazed window to front aspect, radiator, wood laminate flooring.
Bedroom Six - 2.69m x 1.98m (8'10 x 6'06 ) - Double glazed window to rear aspect, radiator, wood laminate flooring, built in cupboards.
Gardens - Front and Rear gardens with both lawn and hardstanding areas, rear of garden has access to car port.
Entrance - 3.35m x 1.78m (11'00 x 5'10 ) - Door into entrance hallway, stairs to first floor, under stairs storage space, doors to: WC, kitchen and living room.
Living / Dining Room - 3.53m x 7.21m (11'07 x 23'08) - Dual aspect with double glazed window to front aspect, double glazed sliding patio door to rear aspect, wood laminate flooring, radiator, fireplace.
Kitchen - 3.15m x 2.69m (10'04 x 8'10 ) - Matching range of wall and base cupboard units with work surfaces over, electric oven and hob, 1 1/2 bowl stainless steel sink drainer unit with splash back tiling, space for washing machine and fridge freezer, double glazed sliding patio door to rear garden.
Wc - 0.81m x 2.03m (2'08 x 6'08) - Frosted double glazed window to front aspect, radiator, LLWC, vanity sink unit, tiled walls and floor.
First Floor Landing - 4.29m x 2.06m (14'01 x 6'09) - Stairs from the ground floor and stairs to second floor, airing cupboard, ample additional storage, doors to: bedroom 1, bedroom 4, family bathroom, double glazed window to front aspect.
Bedroom One - 3.51m x 3.86m (11'06 x 12'08 ) - Double glazed window to rear aspect, wood laminate flooring, radiator.
Bathroom - 2.69m x 1.93m (8'10 x 6'04 ) - Bath with mixer taps and shower attachment, spotlights to ceiling, pedestal wash hand basin, LLWC, wood laminate flooring, two frosted double glazed windows to rear aspect, two radiators, part tiled walls.
Bedroom Four - 3.53m x 2.36m (11'7 x 7'09 ) - Double glazed window to front aspect, radiator, wood laminate flooring.
Second Floor Landing - Stairs from first floor, loft access, doors to remaining four bedrooms.
Bedroom Two - 3.58m x 3.00m (11'09 x 9'10 ) - Two double glazed window to front aspect, radiator, wood laminate flooring.
Bedroom Three - 3.28m x 3.20m (10'09 x 10'06) - Double glazed window to rear aspect, radiator, wood laminate flooring.
Bedroom Five - 3.30m x 1.78m (10'10 x 5'10 ) - Double glazed window to front aspect, radiator, wood laminate flooring.
Bedroom Six - 2.69m x 1.98m (8'10 x 6'06 ) - Double glazed window to rear aspect, radiator, wood laminate flooring, built in cupboards.
Gardens - Front and Rear gardens with both lawn and hardstanding areas, rear of garden has access to car port.
