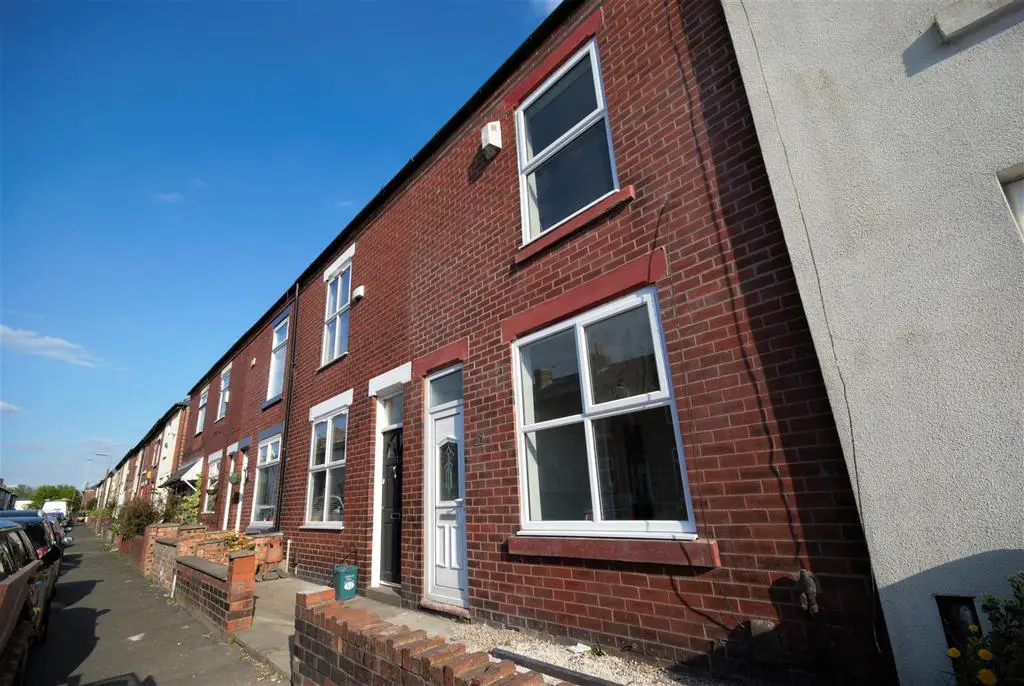
House For Sale £195,000
Presented by Charles Louis Homes, this expansive family residence is now available for sale with a tenant in situ. Ideal for a landlord looking to expand their portfolio.
Located in a highly sought-after residential area of Salford, this property is in close proximity to excellent schools and transport links. Recently refurbished, the home is freshly carpeted and decorated, featuring a newly fitted kitchen and flooring on the ground floor, providing spacious and well-maintained accommodation.
The property comes equipped with gas central heating and UPVC windows throughout. The interior includes two reception rooms, a kitchen, an inner hall, and a ground floor bathroom. Upstairs, there are three generous bedrooms, and the property offers the added convenience of a very useful loft space complete with power and lighting.
Early inquiries are strongly encouraged to secure your opportunity.
Entrance Hall -
Lounge - 3.28m x 3.23m (10'9" x 10'7") - With a front facing UPVC double glazed window, coving, hard wood flooring, feature fireplace, radiator, TV point and power points.
Dining Room - 4.22m x 3.61m (13'10" x 11'10") - With a rear facing UPVC double glazed window, hard wood flooring, radiator, TV point, telephone point and power points.
Kitchen - 3.18m x 2.67m (10'5" x 8'9") - With a side facing UPVC double glazed window, hard wood flooring, power points, fitted with a range of wall and base units with contrasting work surfaces, inset sink and drainer unit, plumbing for a dishwasher, plumbing for a washing machine and space for a fridge/freezer.
Inner Hallway - With hardwood flooring, built in cupboard and UPVC rear door opening to the courtyard.
Bathroom - 2.49m x 1.30m (8'2" x 4'3") - Fully tiled with side facing opaque UPVC double glazed window, radiator and wood effect flooring. Fitted with a three piece bathroom suite comprising panel enclosed bath with electric shower over and screen, low flush WC and hand wash basin with pedestal.
First Floor Landing - With steps ascending to the loft space.
Master Bedroom - 4.17m x 3.33m (13'8" x 10'11") - With a front facing UPVC double glazed window, radiator and power points.
Bedroom 2 - 3.61m x 2.67m (11'10" x 8'9") - With a rear facing UPVC double glazed window, radiator and power points.
Bedroom 3 - 2.67m x 2.24m (8'9" x 7'4") - With a fear facing UPVC double glazed window, radiator and power points
Loft Space - 4.50m x 4.27m (14'9" x 14'0") - Velux window and integrated eaves storage
Rear Courtyard - Enclosed courtyard with rear access gate.
Located in a highly sought-after residential area of Salford, this property is in close proximity to excellent schools and transport links. Recently refurbished, the home is freshly carpeted and decorated, featuring a newly fitted kitchen and flooring on the ground floor, providing spacious and well-maintained accommodation.
The property comes equipped with gas central heating and UPVC windows throughout. The interior includes two reception rooms, a kitchen, an inner hall, and a ground floor bathroom. Upstairs, there are three generous bedrooms, and the property offers the added convenience of a very useful loft space complete with power and lighting.
Early inquiries are strongly encouraged to secure your opportunity.
Entrance Hall -
Lounge - 3.28m x 3.23m (10'9" x 10'7") - With a front facing UPVC double glazed window, coving, hard wood flooring, feature fireplace, radiator, TV point and power points.
Dining Room - 4.22m x 3.61m (13'10" x 11'10") - With a rear facing UPVC double glazed window, hard wood flooring, radiator, TV point, telephone point and power points.
Kitchen - 3.18m x 2.67m (10'5" x 8'9") - With a side facing UPVC double glazed window, hard wood flooring, power points, fitted with a range of wall and base units with contrasting work surfaces, inset sink and drainer unit, plumbing for a dishwasher, plumbing for a washing machine and space for a fridge/freezer.
Inner Hallway - With hardwood flooring, built in cupboard and UPVC rear door opening to the courtyard.
Bathroom - 2.49m x 1.30m (8'2" x 4'3") - Fully tiled with side facing opaque UPVC double glazed window, radiator and wood effect flooring. Fitted with a three piece bathroom suite comprising panel enclosed bath with electric shower over and screen, low flush WC and hand wash basin with pedestal.
First Floor Landing - With steps ascending to the loft space.
Master Bedroom - 4.17m x 3.33m (13'8" x 10'11") - With a front facing UPVC double glazed window, radiator and power points.
Bedroom 2 - 3.61m x 2.67m (11'10" x 8'9") - With a rear facing UPVC double glazed window, radiator and power points.
Bedroom 3 - 2.67m x 2.24m (8'9" x 7'4") - With a fear facing UPVC double glazed window, radiator and power points
Loft Space - 4.50m x 4.27m (14'9" x 14'0") - Velux window and integrated eaves storage
Rear Courtyard - Enclosed courtyard with rear access gate.
Houses For Sale Rattenbury Court
Houses For Sale Pomfret Street
Houses For Sale Helena Street
Houses For Sale Saxby Street
Houses For Sale New Herbert Street
Houses For Sale Daisy Bank Avenue
Houses For Sale Stapleton Street
Houses For Sale Swinton Park Road
Houses For Sale Delamere Avenue
Houses For Sale Claremont Road
Houses For Sale New Barton Street
Houses For Sale Park Lane
Houses For Sale Pomfret Street
Houses For Sale Helena Street
Houses For Sale Saxby Street
Houses For Sale New Herbert Street
Houses For Sale Daisy Bank Avenue
Houses For Sale Stapleton Street
Houses For Sale Swinton Park Road
Houses For Sale Delamere Avenue
Houses For Sale Claremont Road
Houses For Sale New Barton Street
Houses For Sale Park Lane
