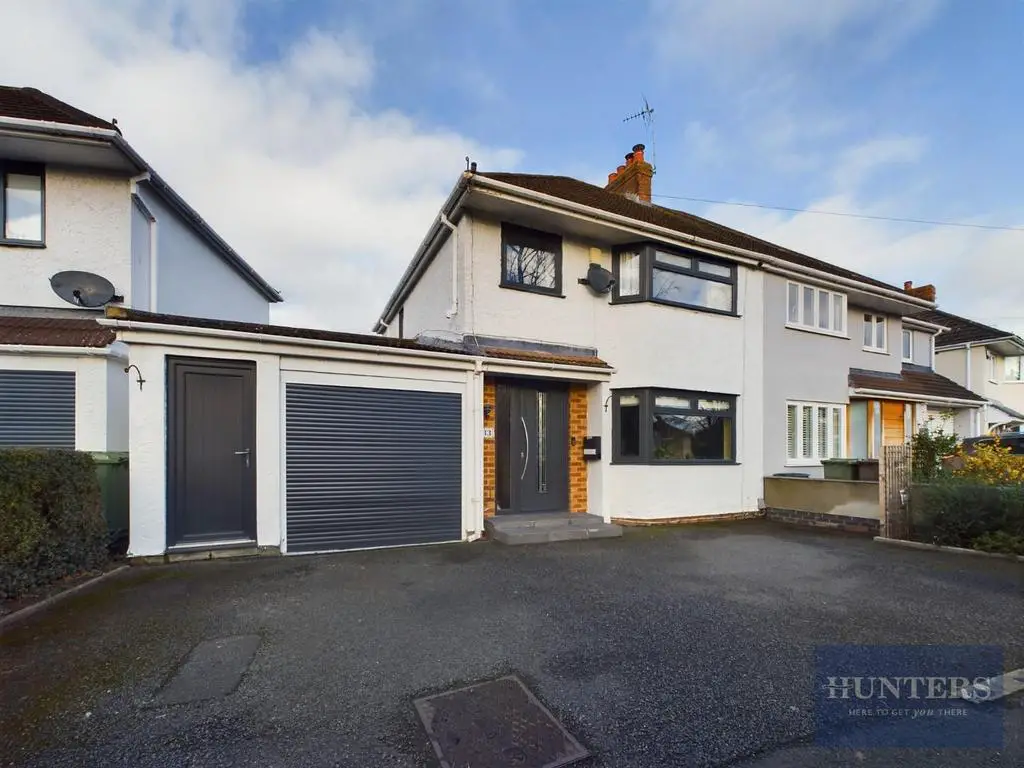
House For Sale £490,000
Hunters of Cheltenham are proud to market this well presented, three bedroom, semi-detached home situated in the popular setting of Hatherley. The property benefits from an open plan Kitchen/Diner/Living space to the rear, nicely landscaped garden and driveway parking.
Hatherley offers an outstanding choice of high performing primary and secondary schools including Dean Close Private School, as well as a host of local shops, pubs and amenities. It is also located within proximity to the M5 Junction 11, as well as regular bus routes that take you directly to Cheltenham Town Centre, Cheltenham Spa Train Station and Gloucester.
Accommodation briefly comprises; entrance hall with Living Room to the front which hosts a feature gas fire place, and Kitchen/Dining/Living space to the rear with sliding doors out into the garden. The Kitchen offers a modern and high spec, with a variety of wall and floor units, induction Range Master cooker and extractor fan, integrated Fridge/Freezer, wine cooler and dishwasher, and central breakfast bar. The side extension accommodates the utility area and downstairs shower room, which is tiled floor to ceiling and has been fitted with a neutral, three piece suite.
Moving upstairs you will find two decent double bedrooms with built-in wardrobes, a single bedroom, and family bathroom which is equipped with a modern, three piece suite including shower over bath and heated towel rails.
The rear garden has been nicely landscaped, partially laid to lawn and with a large seating area provided by a mixture of decking and patio. The original garage has been converted to provide a covered seating area, fully equipped with heating, light and electricity.
Further benefits include gas central heating, double glazing throughout, driveway parking for three cars and single garage.
Entrance Hallway - 3.19 x 1.67 (10'5" x 5'5") -
Living Room - 3.78 x 3.65 (12'4" x 11'11") -
Kitchen - 3.29 x 3.08 (10'9" x 10'1") -
Dining Area - 5.02 x 2.12 (16'5" x 6'11") -
Reception Room - 4.39 x 2.96 (14'4" x 9'8") -
Utility Area - 2.41 x 2.29 (7'10" x 7'6" ) -
Shower Room - 2.08 x 0.93 (6'9" x 3'0") -
Bedroom 1 - 3.69 x 2.95 (12'1" x 9'8" ) -
Bedroom 2 - 3.34 x 3.66 (10'11" x 12'0") -
Bedroom 3 - 2.17 x 2.10 (7'1" x 6'10" ) -
Bathroom - 1.96 x 1.68 (6'5" x 5'6") -
Garden -
Driveway -
Garage - 4.14 x 3.43 (13'6" x 11'3" ) -
Hatherley offers an outstanding choice of high performing primary and secondary schools including Dean Close Private School, as well as a host of local shops, pubs and amenities. It is also located within proximity to the M5 Junction 11, as well as regular bus routes that take you directly to Cheltenham Town Centre, Cheltenham Spa Train Station and Gloucester.
Accommodation briefly comprises; entrance hall with Living Room to the front which hosts a feature gas fire place, and Kitchen/Dining/Living space to the rear with sliding doors out into the garden. The Kitchen offers a modern and high spec, with a variety of wall and floor units, induction Range Master cooker and extractor fan, integrated Fridge/Freezer, wine cooler and dishwasher, and central breakfast bar. The side extension accommodates the utility area and downstairs shower room, which is tiled floor to ceiling and has been fitted with a neutral, three piece suite.
Moving upstairs you will find two decent double bedrooms with built-in wardrobes, a single bedroom, and family bathroom which is equipped with a modern, three piece suite including shower over bath and heated towel rails.
The rear garden has been nicely landscaped, partially laid to lawn and with a large seating area provided by a mixture of decking and patio. The original garage has been converted to provide a covered seating area, fully equipped with heating, light and electricity.
Further benefits include gas central heating, double glazing throughout, driveway parking for three cars and single garage.
Entrance Hallway - 3.19 x 1.67 (10'5" x 5'5") -
Living Room - 3.78 x 3.65 (12'4" x 11'11") -
Kitchen - 3.29 x 3.08 (10'9" x 10'1") -
Dining Area - 5.02 x 2.12 (16'5" x 6'11") -
Reception Room - 4.39 x 2.96 (14'4" x 9'8") -
Utility Area - 2.41 x 2.29 (7'10" x 7'6" ) -
Shower Room - 2.08 x 0.93 (6'9" x 3'0") -
Bedroom 1 - 3.69 x 2.95 (12'1" x 9'8" ) -
Bedroom 2 - 3.34 x 3.66 (10'11" x 12'0") -
Bedroom 3 - 2.17 x 2.10 (7'1" x 6'10" ) -
Bathroom - 1.96 x 1.68 (6'5" x 5'6") -
Garden -
Driveway -
Garage - 4.14 x 3.43 (13'6" x 11'3" ) -