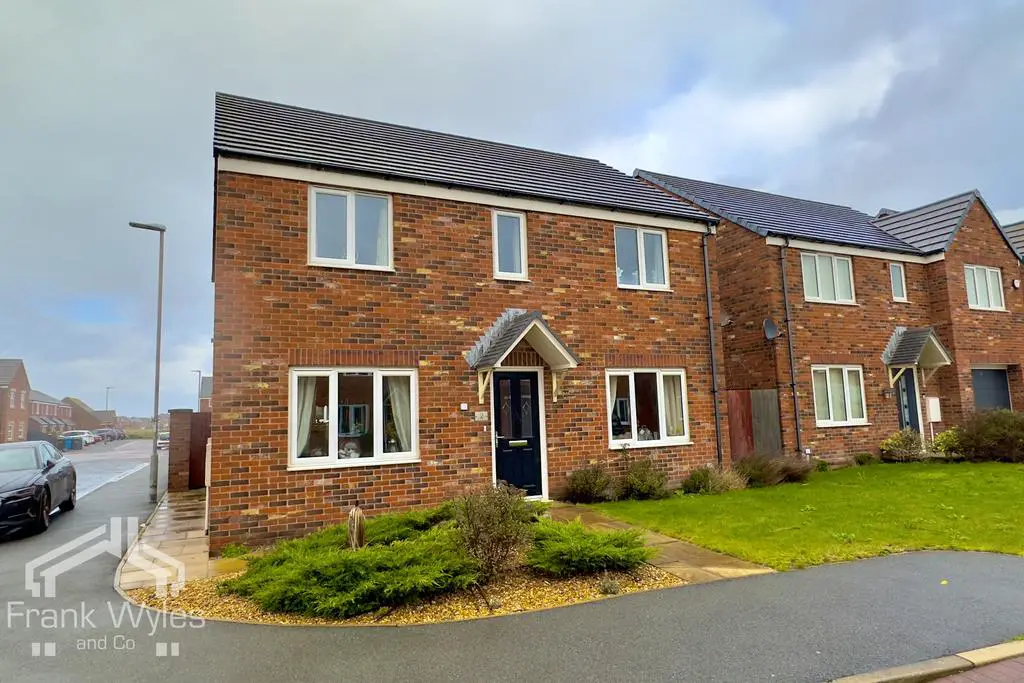
House For Sale £300,000
This beautifully presented modern detached family home is situated in a sought-after location near the beach, offering easy access to various amenities. The property showcases a high standard of interior design, creating an inviting and comfortable living environment.
The ground floor features two reception rooms, providing versatile spaces for various needs. The open-plan kitchen diner serves as the heart of the home, offering a stylish and functional area for family gatherings. The kitchen is well-appointed, complemented by a utility area and a convenient guest cloakroom.
Upstairs, the property accommodates four bedrooms, with the principal suite benefiting from en-suite facilities. The additional 3 bedrooms share a well-maintained family bathroom, providing practicality and style.
Externally, the property boasts an enclosed garden to the rear, providing a private outdoor space for relaxation. The inclusion of a garage enhances the property's practicality. Viewing Essential.
Entrance Hall
Radiator, stairs to first floor, door to:
Lounge 4.04m (13'3") x 3.27m (10'9")
Double glazed window to front, radiator, TV point.
Snug 3.29m (10'9") x 3.02m (9'11")
Double glazed window to front, radiator.
Kitchen/Diner 6.17m (20'3") x 2.88m (9'6")
Fitted with a matching range of base and eye level units with worktop space over, 1+1/2 bowl stainless steel sink with single drainer and mixer tap, space for fridge/freezer, built-in oven, built-in gas hob with extractor hood over, double glazed window to rear, radiator, double doors to rear garden, door to:
Utility Room 1.87m (6'2") x 1.61m (5'3")
Fitted base units with worktop space over, plumbing for washing machine, space for tumble dryer, radiator, wall mounted combination boiler, door to rear garden, door to:
WC
Obscure double glazed window to side, fitted with two piece suite comprising pedestal wash hand basin with tiled splashback and WC, radiator.
First Floor
Landing
Double glazed window to side, door to airing cupboard, door to:
Bedroom 1 3.91m (12'10") x 3.44m (11'4")
Double glazed window to rear, fitted bedroom suite with a range of wardrobes, radiator, door to:
En-suite Shower Room
Fitted with three piece suite comprising recessed tiled shower enclosure with fitted shower, pedestal wash hand basin with mixer tap and tiled splashback and WC, obscure double glazed window to rear, radiator.
Bedroom 2 3.91m (12'10") x 3.48m (11'5")
Double glazed window to front, radiator.
Bedroom 3 2.69m (8'10") x 2.50m (8'3")
Currently used as a dressing room, double glazed window to front, fitted bedroom suite with a range of wardrobes, radiator.
Bedroom 4 2.48m (8'2") x 2.38m (7'10")
Double glazed window to front, radiator.
Bathroom
Fitted with three piece suite comprising panelled bath, pedestal wash hand basin with mixer tap and WC, part tiled walls, obscure double glazed window to rear, radiator.
External
Enclosed rear garden which is mainly laid to lawn. Single garage with up-and-over door, courtesy door to rear garden.
The ground floor features two reception rooms, providing versatile spaces for various needs. The open-plan kitchen diner serves as the heart of the home, offering a stylish and functional area for family gatherings. The kitchen is well-appointed, complemented by a utility area and a convenient guest cloakroom.
Upstairs, the property accommodates four bedrooms, with the principal suite benefiting from en-suite facilities. The additional 3 bedrooms share a well-maintained family bathroom, providing practicality and style.
Externally, the property boasts an enclosed garden to the rear, providing a private outdoor space for relaxation. The inclusion of a garage enhances the property's practicality. Viewing Essential.
Entrance Hall
Radiator, stairs to first floor, door to:
Lounge 4.04m (13'3") x 3.27m (10'9")
Double glazed window to front, radiator, TV point.
Snug 3.29m (10'9") x 3.02m (9'11")
Double glazed window to front, radiator.
Kitchen/Diner 6.17m (20'3") x 2.88m (9'6")
Fitted with a matching range of base and eye level units with worktop space over, 1+1/2 bowl stainless steel sink with single drainer and mixer tap, space for fridge/freezer, built-in oven, built-in gas hob with extractor hood over, double glazed window to rear, radiator, double doors to rear garden, door to:
Utility Room 1.87m (6'2") x 1.61m (5'3")
Fitted base units with worktop space over, plumbing for washing machine, space for tumble dryer, radiator, wall mounted combination boiler, door to rear garden, door to:
WC
Obscure double glazed window to side, fitted with two piece suite comprising pedestal wash hand basin with tiled splashback and WC, radiator.
First Floor
Landing
Double glazed window to side, door to airing cupboard, door to:
Bedroom 1 3.91m (12'10") x 3.44m (11'4")
Double glazed window to rear, fitted bedroom suite with a range of wardrobes, radiator, door to:
En-suite Shower Room
Fitted with three piece suite comprising recessed tiled shower enclosure with fitted shower, pedestal wash hand basin with mixer tap and tiled splashback and WC, obscure double glazed window to rear, radiator.
Bedroom 2 3.91m (12'10") x 3.48m (11'5")
Double glazed window to front, radiator.
Bedroom 3 2.69m (8'10") x 2.50m (8'3")
Currently used as a dressing room, double glazed window to front, fitted bedroom suite with a range of wardrobes, radiator.
Bedroom 4 2.48m (8'2") x 2.38m (7'10")
Double glazed window to front, radiator.
Bathroom
Fitted with three piece suite comprising panelled bath, pedestal wash hand basin with mixer tap and WC, part tiled walls, obscure double glazed window to rear, radiator.
External
Enclosed rear garden which is mainly laid to lawn. Single garage with up-and-over door, courtesy door to rear garden.
