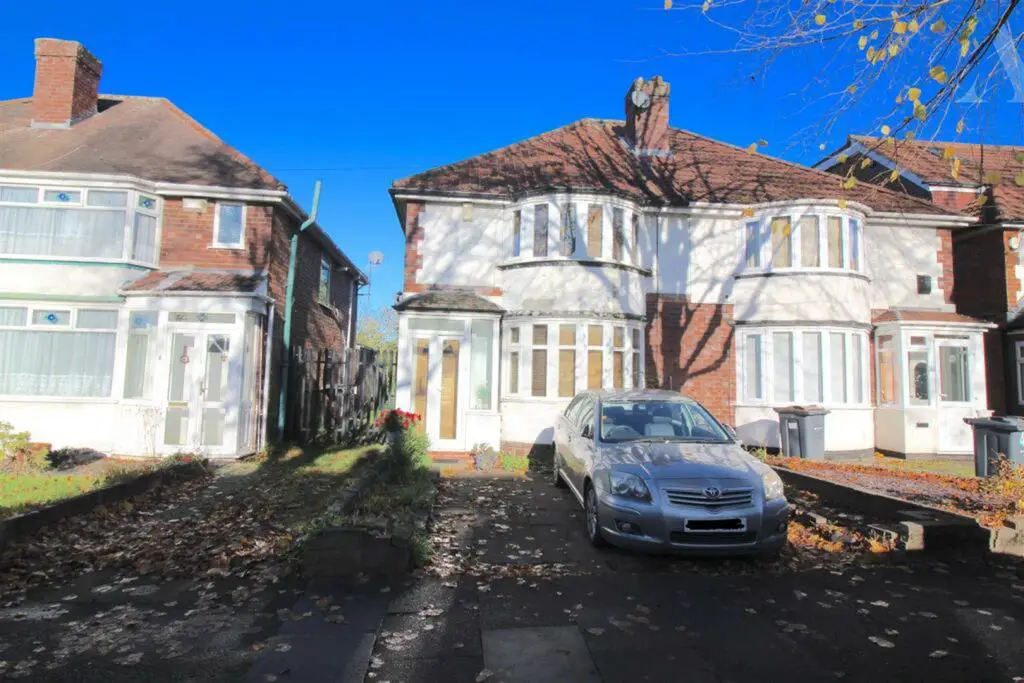
House For Sale £249,950
Arden Estate Agents are delighted to present this Extended Three Bedroom Semi-Detached Home. Offering three generous bedrooms, two reception rooms, driveway, rear garden, close to local amenities and being sold with No Upward Chain. Early Viewing Recommended.
EPC Rating: D Council Tax Band: C
Approach:
With a driveway providing off road parking leading to the double glazed porch.
Porch:
Having double glazed windows to the front and sides and giving door access to the main house.
Hallway:
Providing the stairs to the first floor and doors leading too
Lounge: 14'10" x 13'10" (into bay)
Features a double glazed bay window providing natural light and views out to the front of the property, a decorative fire, radiator and power points.
Dining Room: 14'2" x 10'10"
Benefits from a double glazed window with views to the rear garden, a storage cupboard and archway access to the kitchen.
Kitchen: 11'10" x 5'7"
This fitted kitchen includes a range of wall and base units with roll top work surface over incorporating the sink drainer with hot and cold mixer taps, gas hob with electric oven, the walls are partially tiled and light is provided by the double glazed window to the side and spotlights. A doorway gives direct access to the utility room.
Utility Room: 7'4" x 7'1"
This functional space provides plumbing for a washing machine, wall units for storage, door access to the guest w/c and has a double glazed window and door to the side to enter the garden.
Guest W/C:
Providing a wash basin, low flush w/c and a double glazed window to the rear.
First Floor Landing:
Having access to the loft, a double glazed window to the side and doors leading too
Bedroom One: 15'4" x 10'7" (into the bay)
Benefits from a double glazed bay window to the front, radiator and power points.
Bedroom Two: 13'7" x 10'1"
A double glazed window provides light and views out to the rear garden, radiator and power points.
Bedroom Three: 10'9" x 6'5"
Again with double glazed window out to the rear garden, power points and radiator.
Bathroom:
The suite includes low flush w/c, panel bath with shower over, pedestal wash basin. Walls are partially tiled, radiator and double glazed window to side.
Rear Garden:
Provides a patio area and lawn with floral borders. Fence surround for security and privacy and a concrete structure for storage.
EPC Rating: D Council Tax Band: C
Approach:
With a driveway providing off road parking leading to the double glazed porch.
Porch:
Having double glazed windows to the front and sides and giving door access to the main house.
Hallway:
Providing the stairs to the first floor and doors leading too
Lounge: 14'10" x 13'10" (into bay)
Features a double glazed bay window providing natural light and views out to the front of the property, a decorative fire, radiator and power points.
Dining Room: 14'2" x 10'10"
Benefits from a double glazed window with views to the rear garden, a storage cupboard and archway access to the kitchen.
Kitchen: 11'10" x 5'7"
This fitted kitchen includes a range of wall and base units with roll top work surface over incorporating the sink drainer with hot and cold mixer taps, gas hob with electric oven, the walls are partially tiled and light is provided by the double glazed window to the side and spotlights. A doorway gives direct access to the utility room.
Utility Room: 7'4" x 7'1"
This functional space provides plumbing for a washing machine, wall units for storage, door access to the guest w/c and has a double glazed window and door to the side to enter the garden.
Guest W/C:
Providing a wash basin, low flush w/c and a double glazed window to the rear.
First Floor Landing:
Having access to the loft, a double glazed window to the side and doors leading too
Bedroom One: 15'4" x 10'7" (into the bay)
Benefits from a double glazed bay window to the front, radiator and power points.
Bedroom Two: 13'7" x 10'1"
A double glazed window provides light and views out to the rear garden, radiator and power points.
Bedroom Three: 10'9" x 6'5"
Again with double glazed window out to the rear garden, power points and radiator.
Bathroom:
The suite includes low flush w/c, panel bath with shower over, pedestal wash basin. Walls are partially tiled, radiator and double glazed window to side.
Rear Garden:
Provides a patio area and lawn with floral borders. Fence surround for security and privacy and a concrete structure for storage.
