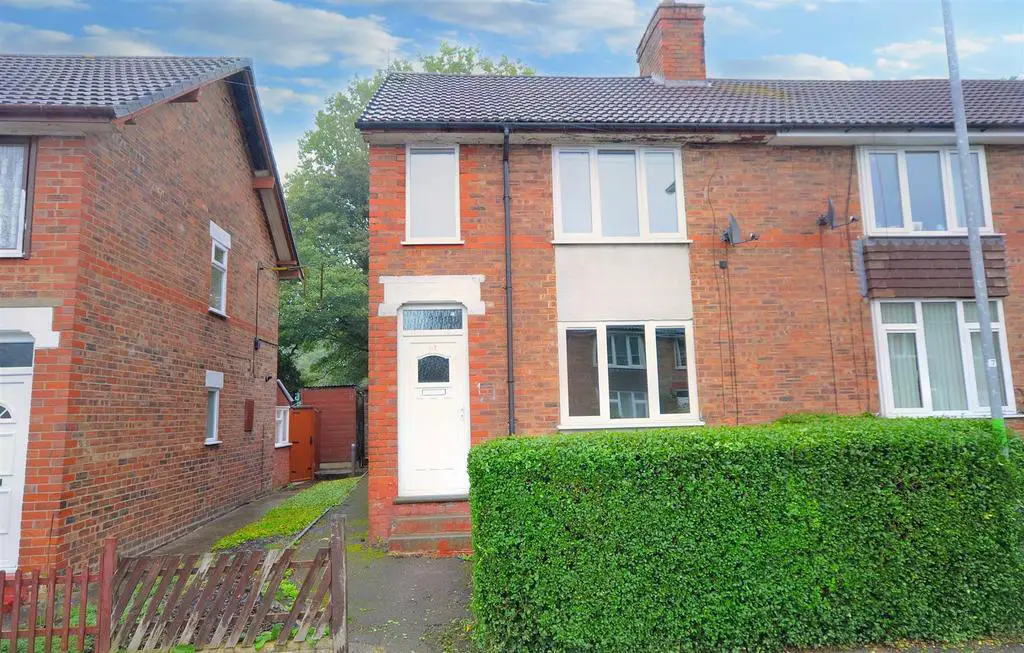
House For Rent £850
A renovated, well presented end-terraced property with large rear garden set in a popular location within strolling distance of Stone town centre, schools and other amenities. Offering spacious accommodation including; entrance hall, living room, dining kitchen, guest cloakroom, modern bathroom and two double bedrooms. Also benefitting from gas combi central heating and Upvc double glazed windows & doors throughout.
Unfurnished - Available immediately
Managed by Tinsley Garner Ltd
Sorry No Pets
Entrance Hall - A Upvc part obscure double glazed front door opens to the small hallway. With wood effect laminate flooring, doorway to the living room and access to the first floor stairs.
Living Room - A spacious reception room offering a marble fire surround, back, hearth and inset electric fire, Upvc double glazed bay window to the front of the property, wood effect laminate flooring, radiator, central heating thermostat, BT Openreach and Virgin Media connections. Doorway to the kitchen diner.
Kitchen Diner - Fitted with a range of grey finish wall and floor units, contrasting black dapple work surfaces with tiled splash-backs and inset stainless steel sink and drainer with chrome mixer tap. Two Upvc double glazed windows and external door to the rear garden, vinyl square flooring, radiator, doorways to the guest cloakroom and under stairs storage cupboard.
Appliances including; stainless steel gas hob with stainless steel splash-back, extractor fan and light over, integral electric oven and plumbing for a washing machine.
Guest Cloakroom - Fitted with a white suite comprising: low level push button WC and wall mounted wash hand basin with chrome mixer tap and tiled splash-back. Upvc obscure double glazed window to the rear aspect, radiator, extractor fan and vinyl flooring.
First Floor -
Stairs & Landing - With carpet throughout, Upvc double glazed window to the side elevation, and loft access.
Bedroom One - Offering a Upvc double glazed window to the front aspect, radiator, carpet, Virgin Media connection and walk-in wardrobe also with a Upvc double glazed window to the front of the property.
Bedroom Two - A second double bedroom offering a Upvc double glazed window overlooking the rear garden and beyond, carpet and radiator.
Family Bathroom - Fitted with a modern white suite comprising: WC, vanity wash hand basin with washstand and chrome taps, standard bath, panel and shower screen, chrome taps and Triton Cara electric shower system above. Part tiled walls, Upvc obscure double glazed window to the rear aspect, vinyl flooring, towel radiator and airing cupboard housing the Baxi 105HE gas combi central heating boiler.
Outside -
Front - The front courtyard garden has a pathway with steps before the front door, gravelled frontage, mature hedgerow and side access to the rear garden via a pathway and wooden gate.
Rear - The good size enclosed rear garden offers pathways, lawn, hedgerow, tree lined backdrop, timber fence panelling, stocked border, large bark chipping flower bed and a small shed.
General Information - For sale by private treaty, subject to contract.
Vacant possession on completion.
No upward chain.
Council Tax Band A
Services - Mains gas, water, electricity and drainage.
Gas combi central heating
Viewings - Strictly by appointment via the agent.
Unfurnished - Available immediately
Managed by Tinsley Garner Ltd
Sorry No Pets
Entrance Hall - A Upvc part obscure double glazed front door opens to the small hallway. With wood effect laminate flooring, doorway to the living room and access to the first floor stairs.
Living Room - A spacious reception room offering a marble fire surround, back, hearth and inset electric fire, Upvc double glazed bay window to the front of the property, wood effect laminate flooring, radiator, central heating thermostat, BT Openreach and Virgin Media connections. Doorway to the kitchen diner.
Kitchen Diner - Fitted with a range of grey finish wall and floor units, contrasting black dapple work surfaces with tiled splash-backs and inset stainless steel sink and drainer with chrome mixer tap. Two Upvc double glazed windows and external door to the rear garden, vinyl square flooring, radiator, doorways to the guest cloakroom and under stairs storage cupboard.
Appliances including; stainless steel gas hob with stainless steel splash-back, extractor fan and light over, integral electric oven and plumbing for a washing machine.
Guest Cloakroom - Fitted with a white suite comprising: low level push button WC and wall mounted wash hand basin with chrome mixer tap and tiled splash-back. Upvc obscure double glazed window to the rear aspect, radiator, extractor fan and vinyl flooring.
First Floor -
Stairs & Landing - With carpet throughout, Upvc double glazed window to the side elevation, and loft access.
Bedroom One - Offering a Upvc double glazed window to the front aspect, radiator, carpet, Virgin Media connection and walk-in wardrobe also with a Upvc double glazed window to the front of the property.
Bedroom Two - A second double bedroom offering a Upvc double glazed window overlooking the rear garden and beyond, carpet and radiator.
Family Bathroom - Fitted with a modern white suite comprising: WC, vanity wash hand basin with washstand and chrome taps, standard bath, panel and shower screen, chrome taps and Triton Cara electric shower system above. Part tiled walls, Upvc obscure double glazed window to the rear aspect, vinyl flooring, towel radiator and airing cupboard housing the Baxi 105HE gas combi central heating boiler.
Outside -
Front - The front courtyard garden has a pathway with steps before the front door, gravelled frontage, mature hedgerow and side access to the rear garden via a pathway and wooden gate.
Rear - The good size enclosed rear garden offers pathways, lawn, hedgerow, tree lined backdrop, timber fence panelling, stocked border, large bark chipping flower bed and a small shed.
General Information - For sale by private treaty, subject to contract.
Vacant possession on completion.
No upward chain.
Council Tax Band A
Services - Mains gas, water, electricity and drainage.
Gas combi central heating
Viewings - Strictly by appointment via the agent.
