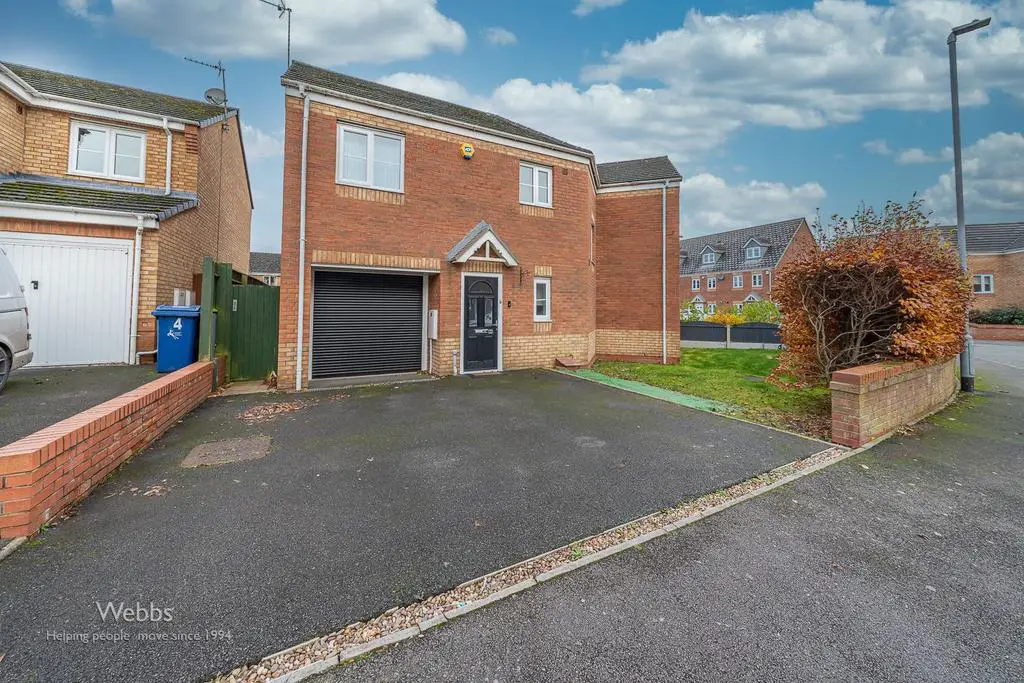
House For Rent £1,200
Webbs Estate Agents are delighted to present this deceptively spacious four-bedroom semi-detached property, positioned on a generous corner plot, within a quiet and coveted quiet cul-de-sac location.
This charming residence features a welcoming reception hallway, a convenient guest WC, and a comfortable living space. The large fitted kitchen is fully equipped with a range of appliances and provides ample room for a dining table, making it the central hub of the property.
To the first floor, there are four generously sized bedrooms, including an en-suite attached to the primary bedroom, offering privacy and convenience. The well-appointed family bathroom caters to the needs of the household with its thoughtful design.
Externally, the property is complemented by a driveway, garage, and gardens both to the front and side, with an enclosed garden at the rear, providing versatile outdoor spaces.
Viewing is essential to fully appreciate the size and specifications of this stunning family home. Don't miss the opportunity to explore all that this property has to offer.
PROPERTY DETAILS:
Holding Deposit: £276
Security Deposit: £1,384
Mimumim Household Required: £36,000
EPC Band: C (76/85)
Council Tax Band: D (Cannock Chase)
CONNECTIVITY:
Broadband Availability: Standard & superfast fiber options are available (Openreach & Zzoomm)
Mobile Availability: You are likely to have good voice and data coverage with EE, Three, O2, and Vodafone
UTILITIES:
Electric: Mains connected
Water: Mains connected
Sewerage: Mains connected
Heating: Gas central heating
PARKING:
Two off-road parking spaces & a single garage
ACCESSIBILITY:
There are no stairs to access the ground floor of the property. The accommodation is set over two floors, with stairs to access the bedrooms and bathrooms.
Reception Hallway -
Lounge - 16'2" x 11'6" -
Kitchen Diner - 20'6" x 9'3" -
Guest Wc -
Bedroom One - 16'2" (max) x 11'6" -
En-Suite -
Bedroom Two - 15'3" x 8'5" -
Bedroom Three - 12'2" x 9'6" -
Bedroom Four - 9'6" x 8'7" -
Family Bathroom -
Driveway -
Integral Garage -
Front Garden -
Enclosed Rear Garden -
This charming residence features a welcoming reception hallway, a convenient guest WC, and a comfortable living space. The large fitted kitchen is fully equipped with a range of appliances and provides ample room for a dining table, making it the central hub of the property.
To the first floor, there are four generously sized bedrooms, including an en-suite attached to the primary bedroom, offering privacy and convenience. The well-appointed family bathroom caters to the needs of the household with its thoughtful design.
Externally, the property is complemented by a driveway, garage, and gardens both to the front and side, with an enclosed garden at the rear, providing versatile outdoor spaces.
Viewing is essential to fully appreciate the size and specifications of this stunning family home. Don't miss the opportunity to explore all that this property has to offer.
PROPERTY DETAILS:
Holding Deposit: £276
Security Deposit: £1,384
Mimumim Household Required: £36,000
EPC Band: C (76/85)
Council Tax Band: D (Cannock Chase)
CONNECTIVITY:
Broadband Availability: Standard & superfast fiber options are available (Openreach & Zzoomm)
Mobile Availability: You are likely to have good voice and data coverage with EE, Three, O2, and Vodafone
UTILITIES:
Electric: Mains connected
Water: Mains connected
Sewerage: Mains connected
Heating: Gas central heating
PARKING:
Two off-road parking spaces & a single garage
ACCESSIBILITY:
There are no stairs to access the ground floor of the property. The accommodation is set over two floors, with stairs to access the bedrooms and bathrooms.
Reception Hallway -
Lounge - 16'2" x 11'6" -
Kitchen Diner - 20'6" x 9'3" -
Guest Wc -
Bedroom One - 16'2" (max) x 11'6" -
En-Suite -
Bedroom Two - 15'3" x 8'5" -
Bedroom Three - 12'2" x 9'6" -
Bedroom Four - 9'6" x 8'7" -
Family Bathroom -
Driveway -
Integral Garage -
Front Garden -
Enclosed Rear Garden -