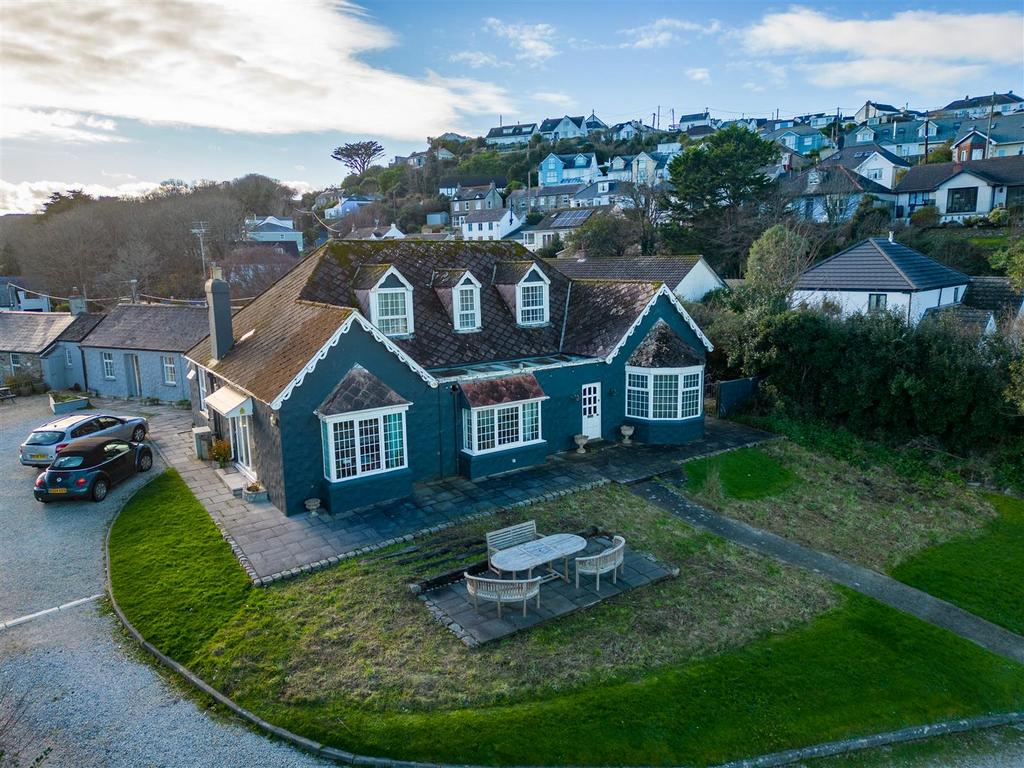
House For Rent £1,800
Popular Coastal Location. 5 Bedrooms. 5 Bathrooms. Off Road Parking. Furnishings negotiable. A well appointed, spacious 5 bedroom property located in a quiet location in the popular coastal town of Perranporth and its famous beach. The accommodation comprises of spacious living room area, kitchen, 2 bedrooms both with en-suite bathrooms and an additional WC on the ground floor. On the first floor there are 3 further bedrooms each with an en-suite. There is off-road parking and a garden. The property benefits from oil fired central heating. Council tax band D. Available January, furnishings negotiable, £1800 PCM. Deposit £2075. EPC 43. Pets Considered.
Location - Perranporth offers a good range of shops, restaurants, cafes and other amenities including of course it glorious three-mile long beach,. Truro with its extensive retail, recreational and educational facilities is 8 miles distant, and includes a main line rail link to London Paddington. Newquay airport with domestic and international flights is approximatly 18 miles away.
Hallway -
Main Hall - 3.98m x 2.93m (13'0" x 9'7") - stairs to first floor
Cloakroom -
Living Room - 4.4m x 4.35m (14'5" x 14'3") - Plus a bar area and opening to
Living/Dining Area - 7.33m x 3.64m (24'0" x 11'11") -
Living Room - 5.66m x 2.27m (18'6" x 7'5") -
Kitchen - 4.70m x 3.90m (15'5" x 12'9") -
Rear Hall -
Utility -
Bedroom - 4.21m x 3.41m (13'9" x 11'2" ) -
Bedroom - 5.35m x 3.94m (17'6" x 12'11") -
Bathroom - 3.27m x 1.95m (10'8" x 6'4") - With an impressive free standing bath and separate shower and w.c area.
Ensuite Shower Room -
Landing -
Bedroom - 5.12m x 3.47m (16'9" x 11'4") -
Ensuite Shower Room - plus access to an attic room
Bedroom - 4.41m x 3.61m (14'5" x 11'10") - Access to a further attic room
Ensuite Shower Room -
Bedroom - 2.89m x 2.81m (9'5" x 9'2" ) -
Shower Room -
Rear Ground Floor Annexe -
Kitchenette - 3.03m x 1.42m (9'11" x 4'7") - irregular shape
Living Room - 3.63m x 2.08m (11'10" x 6'9") -
Shower Room - 2.68m x 1.33m (8'9" x 4'4") -
Information - Services: mains water and drainage. Electricity.
Heating: Oil
Council tax: D
EPC: E43
Location - Perranporth offers a good range of shops, restaurants, cafes and other amenities including of course it glorious three-mile long beach,. Truro with its extensive retail, recreational and educational facilities is 8 miles distant, and includes a main line rail link to London Paddington. Newquay airport with domestic and international flights is approximatly 18 miles away.
Hallway -
Main Hall - 3.98m x 2.93m (13'0" x 9'7") - stairs to first floor
Cloakroom -
Living Room - 4.4m x 4.35m (14'5" x 14'3") - Plus a bar area and opening to
Living/Dining Area - 7.33m x 3.64m (24'0" x 11'11") -
Living Room - 5.66m x 2.27m (18'6" x 7'5") -
Kitchen - 4.70m x 3.90m (15'5" x 12'9") -
Rear Hall -
Utility -
Bedroom - 4.21m x 3.41m (13'9" x 11'2" ) -
Bedroom - 5.35m x 3.94m (17'6" x 12'11") -
Bathroom - 3.27m x 1.95m (10'8" x 6'4") - With an impressive free standing bath and separate shower and w.c area.
Ensuite Shower Room -
Landing -
Bedroom - 5.12m x 3.47m (16'9" x 11'4") -
Ensuite Shower Room - plus access to an attic room
Bedroom - 4.41m x 3.61m (14'5" x 11'10") - Access to a further attic room
Ensuite Shower Room -
Bedroom - 2.89m x 2.81m (9'5" x 9'2" ) -
Shower Room -
Rear Ground Floor Annexe -
Kitchenette - 3.03m x 1.42m (9'11" x 4'7") - irregular shape
Living Room - 3.63m x 2.08m (11'10" x 6'9") -
Shower Room - 2.68m x 1.33m (8'9" x 4'4") -
Information - Services: mains water and drainage. Electricity.
Heating: Oil
Council tax: D
EPC: E43
