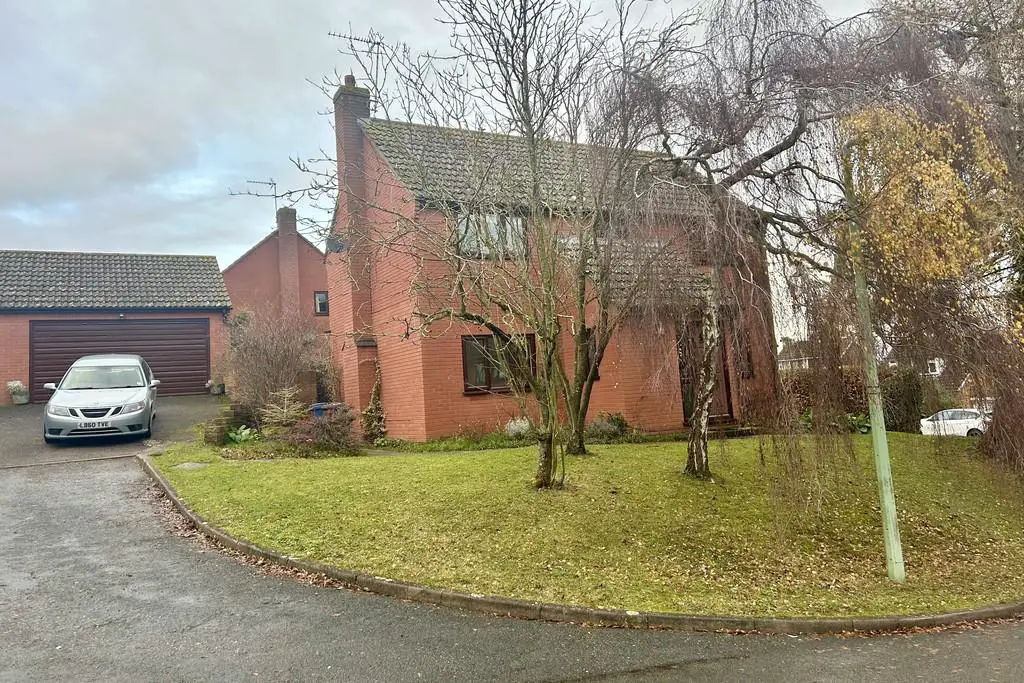
House For Rent £1,400
ENTRANCE PORCH Enter from front door. Door to WC and door into hall.
WC White suite comprising WC and wall mounted wash hand basin. Radiator. Window to side aspect.
HALL Stairs to first floor. Built in under stairs storage cupboard. Doors to living room and kitchen. Power points. Radiator.
LIVING ROOM 19' 7" x 11' 9" (5.98m x 3.59m) Feature fireplace with gas fire inset. Sliding patio doors to rear garden. Window to front aspect. Radiator. Power points. Television point.
KITCHEN/UTILITY 18' 1" x 7' 11" (5.52m x 2.43m) Range of matching wall and base units with complimentary work surfaces over. Stainless steel sink. Integrated double oven and microwave. Four ring gas hob with extractor fan over. Power points. Radiator. Tile effect laminate flooring. Breakfast bar. Door to rear garden. Window to side and rear aspect. Door to dining room.
DINING ROOM 10' 11" x 10' 6" (3.33m x 3.22m) Window to front aspect. Radiator. Power points.
LANDING Access to loft space. Built in airing cupboard with shelving housing hot water tank and immersion heater. Power points. Doors to all bedrooms and family bathoom.
MASTER BEDROOM 16' 2" x 10' 5" (4.93m x 3.20m) max Window to front aspect. Radiator. Power points. Door to ensuite.
ENSUITE SHOWER ROOM White suite comprising WC, raised wash hand basin set on solid wood unit and tile shower cubicle. Shaver point. Extractor fan. Radiator/towel rail. Fully tiled walls. Window to front aspect.
BEDROOM TWO 10' 9" x 10' 4" (3.28m x 3.17m) Window to front aspect. Recess containing sink unit & mixer tap. Radiator. Power points.
BEDROOM THREE 11' 11" x 8' 7" (3.64m x 2.62m) Window to rear aspect. Radiator. Power points.
BEDROOM FOUR 8' 7" x 7' 10" (2.64m x 2.40m) Built in storage cupboard. Window to rear aspect. Power points. Radiator.
BATHROOM White suite comprising WC, wall mounted wash hand basin and bath with shower over. Fully tiled walls. Radiator/towel rail. Window to rear aspect.
OUTSIDE The front garden is laid to lawn with a path leading to front door. Driveway providing off road parking and leading to garage with up and over door. Side gate to rear garden which is laid primarily to lawn with patio area. Mature shrub/flower borders. Brick wall surround.
AGENTS NOTE Please note, the landlord is not currently accepting pets.
WC White suite comprising WC and wall mounted wash hand basin. Radiator. Window to side aspect.
HALL Stairs to first floor. Built in under stairs storage cupboard. Doors to living room and kitchen. Power points. Radiator.
LIVING ROOM 19' 7" x 11' 9" (5.98m x 3.59m) Feature fireplace with gas fire inset. Sliding patio doors to rear garden. Window to front aspect. Radiator. Power points. Television point.
KITCHEN/UTILITY 18' 1" x 7' 11" (5.52m x 2.43m) Range of matching wall and base units with complimentary work surfaces over. Stainless steel sink. Integrated double oven and microwave. Four ring gas hob with extractor fan over. Power points. Radiator. Tile effect laminate flooring. Breakfast bar. Door to rear garden. Window to side and rear aspect. Door to dining room.
DINING ROOM 10' 11" x 10' 6" (3.33m x 3.22m) Window to front aspect. Radiator. Power points.
LANDING Access to loft space. Built in airing cupboard with shelving housing hot water tank and immersion heater. Power points. Doors to all bedrooms and family bathoom.
MASTER BEDROOM 16' 2" x 10' 5" (4.93m x 3.20m) max Window to front aspect. Radiator. Power points. Door to ensuite.
ENSUITE SHOWER ROOM White suite comprising WC, raised wash hand basin set on solid wood unit and tile shower cubicle. Shaver point. Extractor fan. Radiator/towel rail. Fully tiled walls. Window to front aspect.
BEDROOM TWO 10' 9" x 10' 4" (3.28m x 3.17m) Window to front aspect. Recess containing sink unit & mixer tap. Radiator. Power points.
BEDROOM THREE 11' 11" x 8' 7" (3.64m x 2.62m) Window to rear aspect. Radiator. Power points.
BEDROOM FOUR 8' 7" x 7' 10" (2.64m x 2.40m) Built in storage cupboard. Window to rear aspect. Power points. Radiator.
BATHROOM White suite comprising WC, wall mounted wash hand basin and bath with shower over. Fully tiled walls. Radiator/towel rail. Window to rear aspect.
OUTSIDE The front garden is laid to lawn with a path leading to front door. Driveway providing off road parking and leading to garage with up and over door. Side gate to rear garden which is laid primarily to lawn with patio area. Mature shrub/flower borders. Brick wall surround.
AGENTS NOTE Please note, the landlord is not currently accepting pets.
