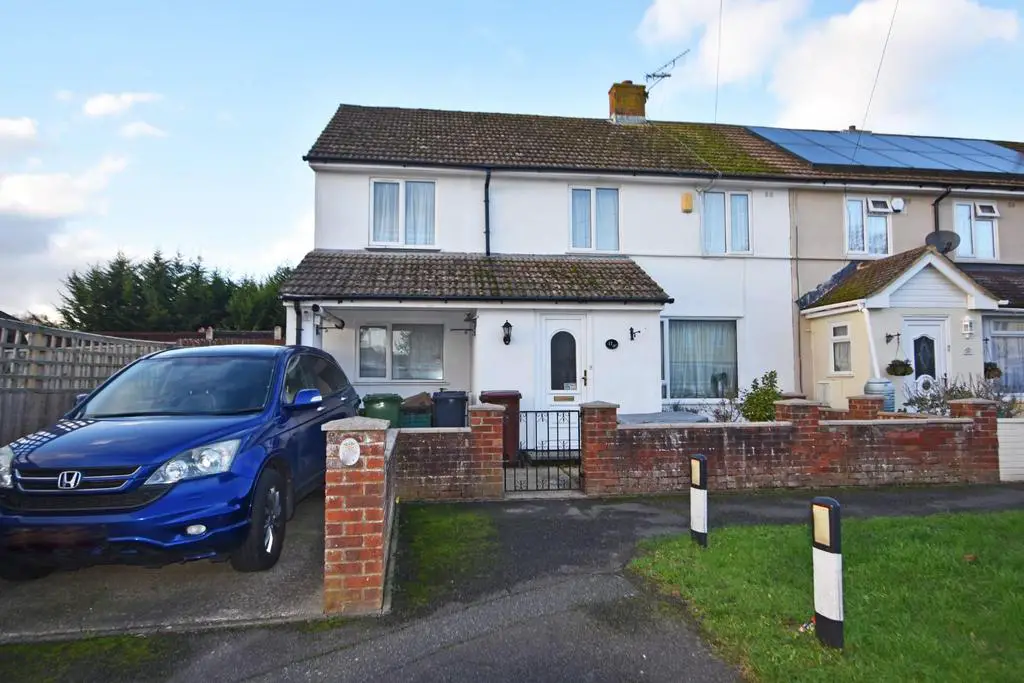
House For Sale £350,000
Deceptively spacious 3/4 bedroom end of terrace house with 65ft private rear garden. A two storey extension has been added to the side and a single storey extension to the rear providing superb ground floor accommodation.
Hallway, lounge/diner, bedroom four/office, kitchen, family room, utility room, cloakroom, three first floor double bedrooms, en suite shower room and family bathroom, double glazing, gas central heating and parking space.
Upvc Front Door To: -
Hallway - With staircase to first floor and cupboard under.
Lounge/Diner - 6.30m x 3.05m (20'8 x 10'0) - Archway leading to dining area, gas fire (at present disconnected) in classical fire surround.
Bedroom Four/Office - 3.10m x 2.18m (10'2 x 7'2) - Window to front, wall mounted Worcester gas boiler for central heating and domestic hot water.
Kitchen - 3.00m x 2.92m (9'10 x 9'7) - Range of worktops to two walls with gloss fronted drawers and cupboards, wall cupboards, extractor hood.
Archway to:
Family Room - 5.05m x 3.38m (16'7 x 11'1) - Double aspect with UPVC double glazed patio doors to rear garden.
Utility Room - 3.73m x 2.13m max (12'3 x 7'0 max) - Deep glazed Butlers sink, work surfaces, space and plumbing for appliances, UPVC double glazed door to garden.
Cloakroom - With white low level WC and wash hand basin.
First Floor: -
Landing -
Bedroom One - 4.06m x 2.36m (13'4 x 7'9) - Window to front, two built in wardrobe cupboards.
En Suite Shower Room - White pedestal hand basin, glass fronted shower cubicle, low level WC, fully tiled walls.
Bedroom Two - 4.88m x 2.97m (16'0 x 9'9) - Two windows to front, range of built in wardrobe cupboards to one wall, recessed shower cubicle.
Bedroom Three - 3.58m x 3.23m (11'9 x 10'7) - Range of built in wardrobe cupboards to one wall.
Bathroom - Fully tiled walls and light coloured suite comprising panelled bath with electric shower over and glass splash panel, pedestal wash hand basin and low level WC.
Outside - There is a brick boundary wall with driveway providing parking and side access to rear garden, being about 65ft long with paved terrace and established hedges and shrubs including camelia, two garden sheds.
Tenure - Freehold.
Services - All main services are connected.
Council Tax - Ashford Borough Council Band: C.
Hallway, lounge/diner, bedroom four/office, kitchen, family room, utility room, cloakroom, three first floor double bedrooms, en suite shower room and family bathroom, double glazing, gas central heating and parking space.
Upvc Front Door To: -
Hallway - With staircase to first floor and cupboard under.
Lounge/Diner - 6.30m x 3.05m (20'8 x 10'0) - Archway leading to dining area, gas fire (at present disconnected) in classical fire surround.
Bedroom Four/Office - 3.10m x 2.18m (10'2 x 7'2) - Window to front, wall mounted Worcester gas boiler for central heating and domestic hot water.
Kitchen - 3.00m x 2.92m (9'10 x 9'7) - Range of worktops to two walls with gloss fronted drawers and cupboards, wall cupboards, extractor hood.
Archway to:
Family Room - 5.05m x 3.38m (16'7 x 11'1) - Double aspect with UPVC double glazed patio doors to rear garden.
Utility Room - 3.73m x 2.13m max (12'3 x 7'0 max) - Deep glazed Butlers sink, work surfaces, space and plumbing for appliances, UPVC double glazed door to garden.
Cloakroom - With white low level WC and wash hand basin.
First Floor: -
Landing -
Bedroom One - 4.06m x 2.36m (13'4 x 7'9) - Window to front, two built in wardrobe cupboards.
En Suite Shower Room - White pedestal hand basin, glass fronted shower cubicle, low level WC, fully tiled walls.
Bedroom Two - 4.88m x 2.97m (16'0 x 9'9) - Two windows to front, range of built in wardrobe cupboards to one wall, recessed shower cubicle.
Bedroom Three - 3.58m x 3.23m (11'9 x 10'7) - Range of built in wardrobe cupboards to one wall.
Bathroom - Fully tiled walls and light coloured suite comprising panelled bath with electric shower over and glass splash panel, pedestal wash hand basin and low level WC.
Outside - There is a brick boundary wall with driveway providing parking and side access to rear garden, being about 65ft long with paved terrace and established hedges and shrubs including camelia, two garden sheds.
Tenure - Freehold.
Services - All main services are connected.
Council Tax - Ashford Borough Council Band: C.
Houses For Sale Simons Avenue
Houses For Sale St. Luke's Court
Houses For Sale Montfort Close
Houses For Sale St Francis Court
Houses For Sale Luddenham Close
Houses For Sale Stanhope Road
Houses For Sale St. Stephen's Walk
Houses For Sale Athol Road
Houses For Sale Cryol Road
Houses For Sale Deans Walk
Houses For Sale Beaver Lane
Houses For Sale Watermead Close
Houses For Sale St. Luke's Court
Houses For Sale Montfort Close
Houses For Sale St Francis Court
Houses For Sale Luddenham Close
Houses For Sale Stanhope Road
Houses For Sale St. Stephen's Walk
Houses For Sale Athol Road
Houses For Sale Cryol Road
Houses For Sale Deans Walk
Houses For Sale Beaver Lane
Houses For Sale Watermead Close
