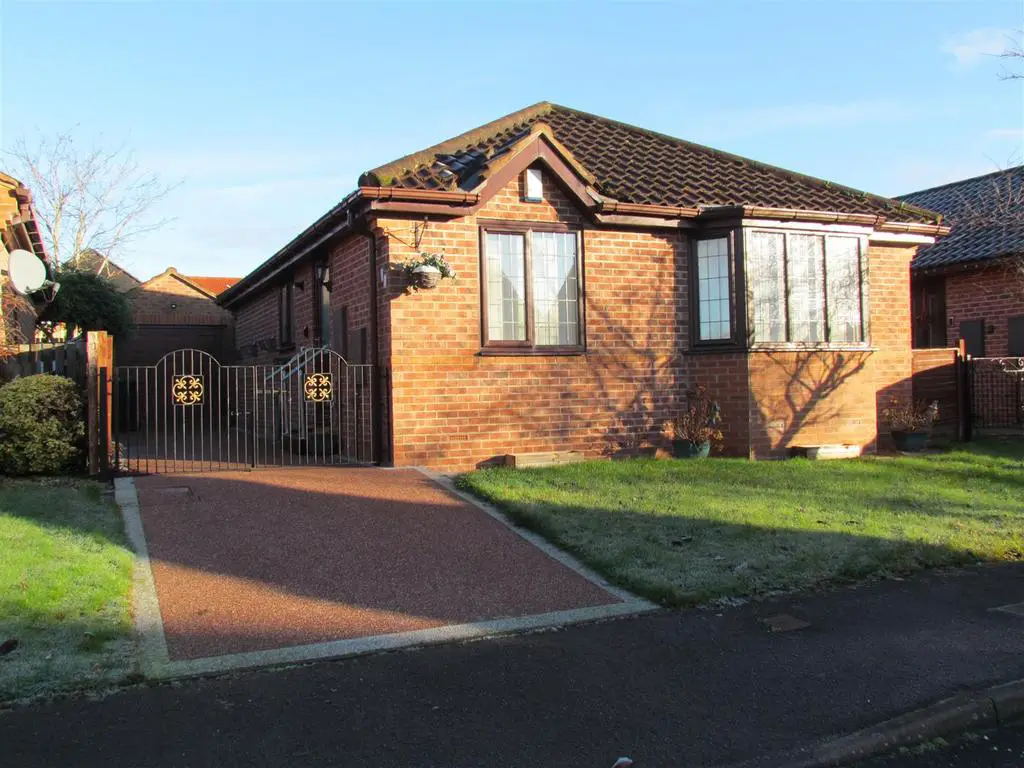
House For Sale £260,000
A detached bungalow occupying a pleasant position at the end of this cul-de-sac location situated to the East of Pickering town centre together with gardens and garage.
The accommodation comprises entrance hall, sitting room with bay window and feature fireplace, kitchen with built in appliances, two bedroom, third bedroom/study, newly fitted bathroom and conservatory all of which enjoys uPVC double glazing and gas fired central heating.
Marshall Drive lies to the East of the market town of Pickering and is within walking distance of the local amenities and recreational facilities which Pickering offers.
Accommodation Comprises -
Entrance Hall - With central heating radiator, oak flooring, ceiling coving and half glazed Upvc door.
Kitchen - 3.02m x 2.64m (9'11" x 8'8") - With a range of fitted wall and base units with timber work surfaces over. Built in oven, four ring gas hob with extractor fan over and fridge freezer. Belfast style sink with chrome mixer taps over, tiled splash backs, cupboard housing Logic Plus gas fired combi boiler. Upvc double glazed window to the side and central heating radiator, engineered oak flooring.
Living Room - 4.88m x 3.35m (16' x 11') - Upvc double glazed bay window to the front, fireplace with marble hearth with surround and timber mantelpiece, ceiling coving and central heating radiator.
Inner Hall - With access to roof space, central heating thermostat.
Bedroom One - 3.68m x 3.02m (12'1" x 9'11") - With Upvc double glazed window to the rear, fitted wardrobes and central heating radiator.
Bedroom Two - 3.02m x 2.67m (9'11" x 8'9") - With Upvc double glazed french doors to the conservatory and central heating radiator.
Bedroom Three/Dining Room - 2.74m x 2.16m (9' x 7'1") - With Upvc double glazed window to the front elevation, laminate wood floor, and central heating radiator.
Bathroom - 2.01m x 2.01m (6'7" x 6'7") - Comprising panelled bath with mixer taps and shower over, with decorative lights to base of bath panel and shelf, wash hand basin and low flush w.c. Chrome heated towel rail and full tiled walls and floor, extractor fan, spot lights to ceiling and double glazed window to the side elevation.
Conservatory - 3.48m x 3.23m (11'5" x 10'7") - Of brick construction with Upvc double glazed windows and roof. French doors to outside, laminate wood flooring and central heating radiator.
Outside - The property is open plan lawned gardens to the front with resin bound driveway to the side leading to the rear gardens and detached garage. To the rear there is a patio walkway from the front of the property, lawned garden and low maintenance borders and timber panelled fencing.
Detached Garage - 5.33m x 2.51m (17'6" x 8'3") - Of brick construction with up and over door, electric light and power.
Services - Mains electricity, gas, water and drainage are connected.
The accommodation comprises entrance hall, sitting room with bay window and feature fireplace, kitchen with built in appliances, two bedroom, third bedroom/study, newly fitted bathroom and conservatory all of which enjoys uPVC double glazing and gas fired central heating.
Marshall Drive lies to the East of the market town of Pickering and is within walking distance of the local amenities and recreational facilities which Pickering offers.
Accommodation Comprises -
Entrance Hall - With central heating radiator, oak flooring, ceiling coving and half glazed Upvc door.
Kitchen - 3.02m x 2.64m (9'11" x 8'8") - With a range of fitted wall and base units with timber work surfaces over. Built in oven, four ring gas hob with extractor fan over and fridge freezer. Belfast style sink with chrome mixer taps over, tiled splash backs, cupboard housing Logic Plus gas fired combi boiler. Upvc double glazed window to the side and central heating radiator, engineered oak flooring.
Living Room - 4.88m x 3.35m (16' x 11') - Upvc double glazed bay window to the front, fireplace with marble hearth with surround and timber mantelpiece, ceiling coving and central heating radiator.
Inner Hall - With access to roof space, central heating thermostat.
Bedroom One - 3.68m x 3.02m (12'1" x 9'11") - With Upvc double glazed window to the rear, fitted wardrobes and central heating radiator.
Bedroom Two - 3.02m x 2.67m (9'11" x 8'9") - With Upvc double glazed french doors to the conservatory and central heating radiator.
Bedroom Three/Dining Room - 2.74m x 2.16m (9' x 7'1") - With Upvc double glazed window to the front elevation, laminate wood floor, and central heating radiator.
Bathroom - 2.01m x 2.01m (6'7" x 6'7") - Comprising panelled bath with mixer taps and shower over, with decorative lights to base of bath panel and shelf, wash hand basin and low flush w.c. Chrome heated towel rail and full tiled walls and floor, extractor fan, spot lights to ceiling and double glazed window to the side elevation.
Conservatory - 3.48m x 3.23m (11'5" x 10'7") - Of brick construction with Upvc double glazed windows and roof. French doors to outside, laminate wood flooring and central heating radiator.
Outside - The property is open plan lawned gardens to the front with resin bound driveway to the side leading to the rear gardens and detached garage. To the rear there is a patio walkway from the front of the property, lawned garden and low maintenance borders and timber panelled fencing.
Detached Garage - 5.33m x 2.51m (17'6" x 8'3") - Of brick construction with up and over door, electric light and power.
Services - Mains electricity, gas, water and drainage are connected.
