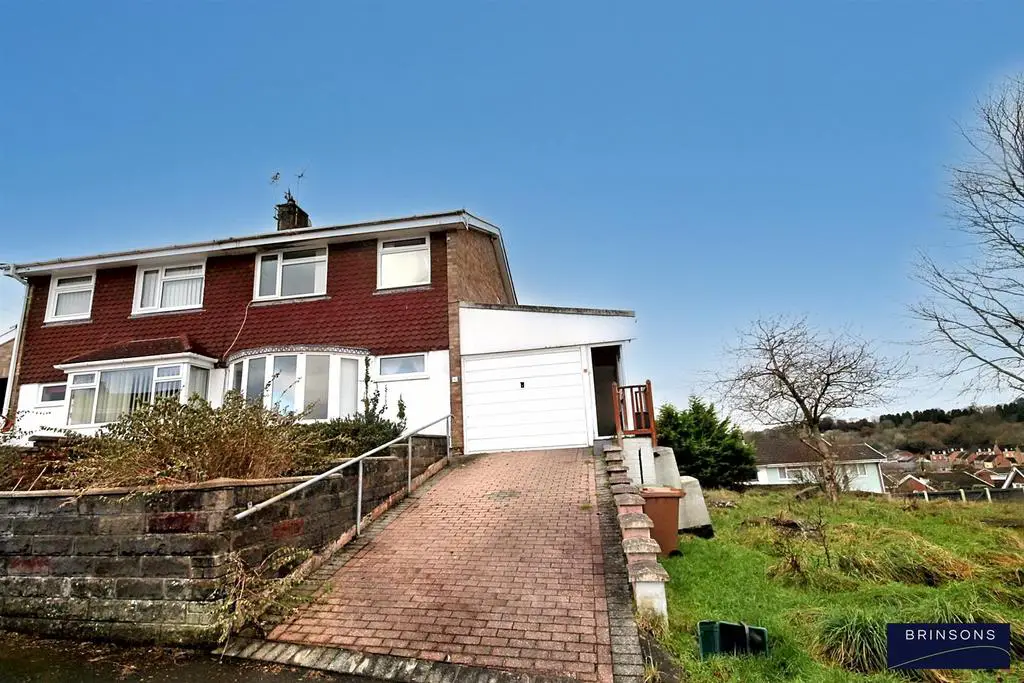
House For Sale £250,000
Located in a quiet cul-de-sac location on this popular estate is this well placed and bright 3 bedroom semi-detached home with a conservatory. The house has a guest WC, Lounge, Dining Area, Kitchen and Conservatory on the ground floor and to the first floor there are three bedrooms (two with storage) and a full bathroom. Gas central heating is installed and the property is double glazed. The property also benefits from a large integral garage, with utility room to the rear. The rear garden is fully enclosed and is a combination of terraced and lawned areas with mature shrubs to the borders.
Barry Close is located within easy commuting distance of Caerphilly whilst still retaining a suburban feel. Being in a cul-de-sac, traffic is minimal and the front and rear gardens are mostly laid to lawn and terrace, making this an easily managed property.
Being sold with the benefit of no onward chain, this property would make an ideal rental investment or first time purchase.
Council Tax Band - C
Living Room - 3.12 x 5.55 max (10'2" x 18'2" max) - Carpeted. Large bay window to front of property. Feature fireplace. Power points. Ceiling light. Radiator.
Dining Room - 2.58 x 3.29 (8'5" x 10'9") - Carpeted. Power points. French doors to Conservatory. Ceiling light. Radiator.
Conservatory - 4.61 x 2.78 (15'1" x 9'1") - Laminate flooring. Radiator. Double doors to terrace. Ceiling fan.
Kitchen - 2.31 x 3.10 (7'6" x 10'2") - A range of wall and base units. Integrated hob. Laminate floor. Understairs storage. Door to garage.
Guest Wc - WC and hand basin. Wall mirror. Tiled walls and floor. Ceiling light
Garage - 3.48 x 5.82 (11'5" x 19'1") - Carpeted. Power points. Doors to Living Room, Kitchen and Utility Room.
Utility Room/Back Porch - Wall and base units. Door to rear terrace. Ceiling light. Lino flooring. Power points.
Bedroom 1 - 2.99 x 4.33 (9'9" x 14'2") - Double bedroom. Carpeted. Radiator. Ceiling light. Power points. Window to front of property.
Bedroom 2 - 3.06 x 2.83 (10'0" x 9'3") - Carpeted. Fitted mirrored wardrobe. Power points. Ceiling light. Radiator. Window to rear of property.
Bedroom 3 - 1.95 x 2.78 (6'4" x 9'1") - Smaller room. Carpeted. Wardrobe. Power point. Ceiling light. Radiator. Window to front of property.
Bathroom - 1.96 x 2.11 (6'5" x 6'11") - Three piece suite. Bath with shower over. Basin. WC. Tiled walls. Laminate flooring. Window to rear of property.
Rear Garden - The rear garden comprises mature shrubs a a lawned area, rear terrace, garden shed.
Front Garden - Lawned area with flowered borders. Driveway leading up to garage door.
Barry Close is located within easy commuting distance of Caerphilly whilst still retaining a suburban feel. Being in a cul-de-sac, traffic is minimal and the front and rear gardens are mostly laid to lawn and terrace, making this an easily managed property.
Being sold with the benefit of no onward chain, this property would make an ideal rental investment or first time purchase.
Council Tax Band - C
Living Room - 3.12 x 5.55 max (10'2" x 18'2" max) - Carpeted. Large bay window to front of property. Feature fireplace. Power points. Ceiling light. Radiator.
Dining Room - 2.58 x 3.29 (8'5" x 10'9") - Carpeted. Power points. French doors to Conservatory. Ceiling light. Radiator.
Conservatory - 4.61 x 2.78 (15'1" x 9'1") - Laminate flooring. Radiator. Double doors to terrace. Ceiling fan.
Kitchen - 2.31 x 3.10 (7'6" x 10'2") - A range of wall and base units. Integrated hob. Laminate floor. Understairs storage. Door to garage.
Guest Wc - WC and hand basin. Wall mirror. Tiled walls and floor. Ceiling light
Garage - 3.48 x 5.82 (11'5" x 19'1") - Carpeted. Power points. Doors to Living Room, Kitchen and Utility Room.
Utility Room/Back Porch - Wall and base units. Door to rear terrace. Ceiling light. Lino flooring. Power points.
Bedroom 1 - 2.99 x 4.33 (9'9" x 14'2") - Double bedroom. Carpeted. Radiator. Ceiling light. Power points. Window to front of property.
Bedroom 2 - 3.06 x 2.83 (10'0" x 9'3") - Carpeted. Fitted mirrored wardrobe. Power points. Ceiling light. Radiator. Window to rear of property.
Bedroom 3 - 1.95 x 2.78 (6'4" x 9'1") - Smaller room. Carpeted. Wardrobe. Power point. Ceiling light. Radiator. Window to front of property.
Bathroom - 1.96 x 2.11 (6'5" x 6'11") - Three piece suite. Bath with shower over. Basin. WC. Tiled walls. Laminate flooring. Window to rear of property.
Rear Garden - The rear garden comprises mature shrubs a a lawned area, rear terrace, garden shed.
Front Garden - Lawned area with flowered borders. Driveway leading up to garage door.