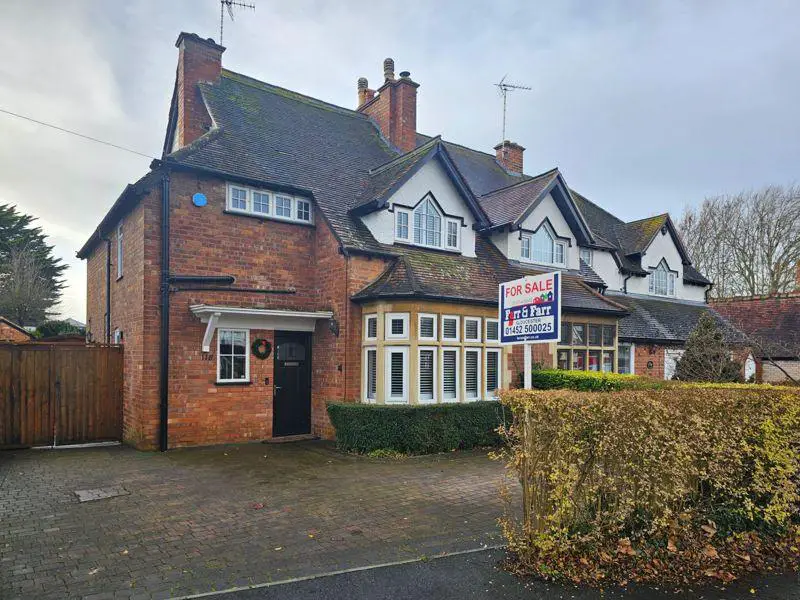
House For Sale £435,000
Dating back to the turn of the 19th century, this stunning four bedroom semi-detached property has been thoughtfully and respectfully modernised to offer an idyllic family home.
A driveway with off-road parking leads to the front door and into a spacious entrance hall with cloakroom. To the front, a spacious dining room looks out through a half-bay window with attractive stone mullions. A living room overlooks the rear garden and the modern kitchen completes the ground floor. Stairs lead to the first floor landing with three double bedrooms and a family bathroom while the fourth bedroom is situated on the second floor and overlooks the large south-facing rear garden.
Tuffley Avenue is well located on a popular road and offers easy access to the desirable Gloucester Quays. With stunning original features throughout balanced with practical accommodation, this property will appeal to a range of prospective buyers.
Entrance Hall
Window and door to front. Tiled floor. Stairs to first floor landing. Radiator.
Sitting Room - 11' 3'' x 16' 6'' (3.43m x 5.03m)
Double doors to rear garden. Single glazed window to rear. Gas fireplace with marble surround. Carpet. Radiator. Exposed beams.
Dining Room - 11' 3'' x 15' 5'' (3.43m x 4.70m)
Double glazed half bay stone mullions windows to front. Fitted shutters. Wooden floorboards. Multi fuel burner. Radiator. Exposed beams.
Kitchen / Breakfast Room - 10' 0'' x 13' 9'' (3.05m x 4.19m)
Double glazed window to rear. Good range of modern wall, base and drawer units. Laminate worktop over. Ceramic sink with draining board and mixer tap. Door to side. Range cooker. Fitted dishwasher. Radiator. Tiled floor. Fitted fridge. Fitted freezer.
Cloakroom
Frosted window to side. WC. Basin. Understairs storage cupboard.
First Floor Landing
Frosted window to side. Carpet.
Bedroom One - 10' 11'' x 13' 9'' (3.32m x 4.19m)
Double glazed window to rear. Fitted wardrobes. Fitted dressing table. Feature fireplace. Carpet. Radiator.
Bedroom Two - 11' 4'' x 11' 7'' (3.45m x 3.53m)
Double glazed window to front. Feature fireplace. Carpet. Radiator.
Bedroom Three - 10' 2'' x 14' 1'' (3.10m x 4.29m)
Double glazed window to rear. Feature fireplace. Carpet. Radiator. Fitted wardrobe.
Bathroom
Modern bathroom suite. Frosted double glazed windows to front. WC. Basin. Bath with shower over. Heated towel rail. Tiled floor. Part tiled walls.
Bedroom Four - 16' 1'' x 14' 7'' (4.90m x 4.44m)
Currently used as an office. Two Velux windows. Carpet. Fitted storage. Eaves storage. Carpet. Radiator.
Rear External
South-facing rear garden. Side access. Patio off living room. Mostly laid to lawn. Shrub borders with mature trees. Hidden garden behind fencing. Brick and fence surround. Garage with lighting and electric.
Front External
Off road parking laid to patio. Hedge surround.
Council Tax Band: D
Tenure: Freehold
A driveway with off-road parking leads to the front door and into a spacious entrance hall with cloakroom. To the front, a spacious dining room looks out through a half-bay window with attractive stone mullions. A living room overlooks the rear garden and the modern kitchen completes the ground floor. Stairs lead to the first floor landing with three double bedrooms and a family bathroom while the fourth bedroom is situated on the second floor and overlooks the large south-facing rear garden.
Tuffley Avenue is well located on a popular road and offers easy access to the desirable Gloucester Quays. With stunning original features throughout balanced with practical accommodation, this property will appeal to a range of prospective buyers.
Entrance Hall
Window and door to front. Tiled floor. Stairs to first floor landing. Radiator.
Sitting Room - 11' 3'' x 16' 6'' (3.43m x 5.03m)
Double doors to rear garden. Single glazed window to rear. Gas fireplace with marble surround. Carpet. Radiator. Exposed beams.
Dining Room - 11' 3'' x 15' 5'' (3.43m x 4.70m)
Double glazed half bay stone mullions windows to front. Fitted shutters. Wooden floorboards. Multi fuel burner. Radiator. Exposed beams.
Kitchen / Breakfast Room - 10' 0'' x 13' 9'' (3.05m x 4.19m)
Double glazed window to rear. Good range of modern wall, base and drawer units. Laminate worktop over. Ceramic sink with draining board and mixer tap. Door to side. Range cooker. Fitted dishwasher. Radiator. Tiled floor. Fitted fridge. Fitted freezer.
Cloakroom
Frosted window to side. WC. Basin. Understairs storage cupboard.
First Floor Landing
Frosted window to side. Carpet.
Bedroom One - 10' 11'' x 13' 9'' (3.32m x 4.19m)
Double glazed window to rear. Fitted wardrobes. Fitted dressing table. Feature fireplace. Carpet. Radiator.
Bedroom Two - 11' 4'' x 11' 7'' (3.45m x 3.53m)
Double glazed window to front. Feature fireplace. Carpet. Radiator.
Bedroom Three - 10' 2'' x 14' 1'' (3.10m x 4.29m)
Double glazed window to rear. Feature fireplace. Carpet. Radiator. Fitted wardrobe.
Bathroom
Modern bathroom suite. Frosted double glazed windows to front. WC. Basin. Bath with shower over. Heated towel rail. Tiled floor. Part tiled walls.
Bedroom Four - 16' 1'' x 14' 7'' (4.90m x 4.44m)
Currently used as an office. Two Velux windows. Carpet. Fitted storage. Eaves storage. Carpet. Radiator.
Rear External
South-facing rear garden. Side access. Patio off living room. Mostly laid to lawn. Shrub borders with mature trees. Hidden garden behind fencing. Brick and fence surround. Garage with lighting and electric.
Front External
Off road parking laid to patio. Hedge surround.
Council Tax Band: D
Tenure: Freehold
