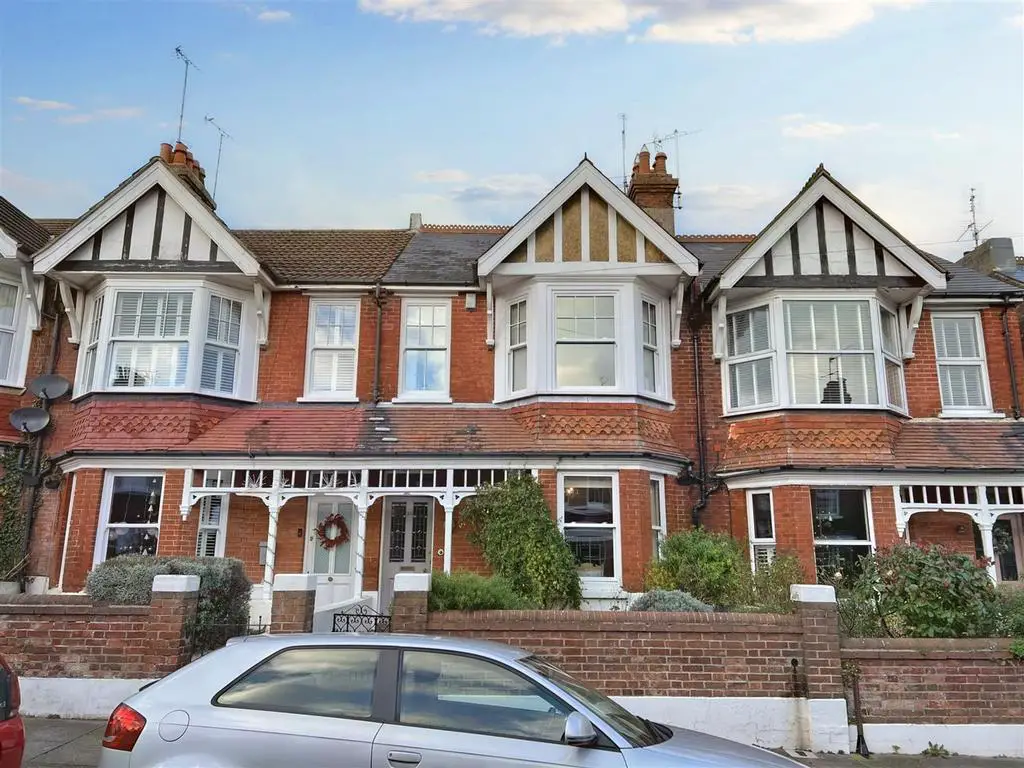
House For Sale £495,000
Located in the heart of Motcombe, this stunning four bedroomed Period home is bay fronted and provides generous accommodation ideally suited for families. Retaining many character features including feature fireplaces and high ceilings, the property is in excellent decorative order and has been enhanced with replacement double glazing including sash units in the original style. With three receptions, there is flexible living accommodation and the property also includes a kitchen, bathroom and a separate wc. There are attractive walled gardens to the front and rear, the later having areas of lawn, shingle & patio coverings and mature borders. There is gated rear access and a store shed included. There is also an outside WC where scope exists to make it internal, subject to consents. Local shops, Motcombe Park and schools serving all age groups and Waitrose supermarket are all within close walking distance whilst the town centre is approximately one mile distant.
Entrance - Covered entrance with double glazed door to-
Entrance Hallway - Radiator. Carpet.
Sitting Room - 3.96m x 3.58m (13'0 x 11'9) - Radiator. Ornate fireplace with inset gas fire and mantel above. Carpet. Double glazed sash window to front aspect.
Dining Room - 3.51m x 3.33m (11'6 x 10'11) - Radiator. Marble open fireplace with tiled inset and open fireplace. Carpet. Double glazed sash window to rear aspect.
Breakfast Room - 3.58m x 3.25m (11'9 x 10'8) - Radiator. Carpet. Feature dresser style unit. Understairs cupboard housing electric meter. Double glazed sash window to side aspect.
Kitchen - 3.28m x 2.54m (10'9 x 8'4) - Range of units comprising of bowl and a half single drainer sink unit and mixer tap with part tiled walls and surrounding work surfaces with cupboards and drawers under. Space for gas cooker and fridge freezer. Space and plumbing for dishwasher and washing machine. Wood laminate flooring. Double glazed window to rear aspect. Window and double glazed door to side.
Stairs From Ground To First Floor Landing: - Radiator. Access to loft (not inspected).
Bedroom 1 - 3.61m x 3.02m (11'10 x 9'11) - Radiator. Built in wardrobe. Carpet. Double glazed sash window to front aspect.
Bedroom 2 - 3.43m x 3.35m (11'3 x 11'0) - Radiator. Carpet. Wall mounted wash hand basin. Airing cupboard housing gas boiler. Double glazed sash window to rear aspect.
Bedroom 3 - 3.51m x 3.05m (11'6 x 10'0) - Built in wardrobe. Carpet. Feature fireplace. Pedestal wash hand basin. Double glazed sash window.
Bedroom 4 - 2.51m x 1.68m (8'3 x 5'6) - Carpet. Double glazed sash window to front aspect.
Bathroom - Panelled bath with mixer tap and shower attachment. Wall mounted wash hand basin. Radiator. Part tiled walls. Frosted double glazed window.
Separate Wc - Low level WC. Frosted double glazed window.
Outside - There are walled 'Cottage style' gardens which to the rear are laid to lawn, patio and shingle coverings and have mature shrub borders. There is a gated rear access and a store shed.
Council Tax Band = C -
Entrance - Covered entrance with double glazed door to-
Entrance Hallway - Radiator. Carpet.
Sitting Room - 3.96m x 3.58m (13'0 x 11'9) - Radiator. Ornate fireplace with inset gas fire and mantel above. Carpet. Double glazed sash window to front aspect.
Dining Room - 3.51m x 3.33m (11'6 x 10'11) - Radiator. Marble open fireplace with tiled inset and open fireplace. Carpet. Double glazed sash window to rear aspect.
Breakfast Room - 3.58m x 3.25m (11'9 x 10'8) - Radiator. Carpet. Feature dresser style unit. Understairs cupboard housing electric meter. Double glazed sash window to side aspect.
Kitchen - 3.28m x 2.54m (10'9 x 8'4) - Range of units comprising of bowl and a half single drainer sink unit and mixer tap with part tiled walls and surrounding work surfaces with cupboards and drawers under. Space for gas cooker and fridge freezer. Space and plumbing for dishwasher and washing machine. Wood laminate flooring. Double glazed window to rear aspect. Window and double glazed door to side.
Stairs From Ground To First Floor Landing: - Radiator. Access to loft (not inspected).
Bedroom 1 - 3.61m x 3.02m (11'10 x 9'11) - Radiator. Built in wardrobe. Carpet. Double glazed sash window to front aspect.
Bedroom 2 - 3.43m x 3.35m (11'3 x 11'0) - Radiator. Carpet. Wall mounted wash hand basin. Airing cupboard housing gas boiler. Double glazed sash window to rear aspect.
Bedroom 3 - 3.51m x 3.05m (11'6 x 10'0) - Built in wardrobe. Carpet. Feature fireplace. Pedestal wash hand basin. Double glazed sash window.
Bedroom 4 - 2.51m x 1.68m (8'3 x 5'6) - Carpet. Double glazed sash window to front aspect.
Bathroom - Panelled bath with mixer tap and shower attachment. Wall mounted wash hand basin. Radiator. Part tiled walls. Frosted double glazed window.
Separate Wc - Low level WC. Frosted double glazed window.
Outside - There are walled 'Cottage style' gardens which to the rear are laid to lawn, patio and shingle coverings and have mature shrub borders. There is a gated rear access and a store shed.
Council Tax Band = C -
Houses For Sale Greenfield Road
Houses For Sale Dacre Road
Houses For Sale Okehurst Road
Houses For Sale Salehurst Road
Houses For Sale Green Street
Houses For Sale Bradford Street
Houses For Sale Charleston Road
Houses For Sale Gore Park Road
Houses For Sale Milton Road
Houses For Sale Motcombe Road
Houses For Sale Parsonage Road
Houses For Sale Dacre Road
Houses For Sale Okehurst Road
Houses For Sale Salehurst Road
Houses For Sale Green Street
Houses For Sale Bradford Street
Houses For Sale Charleston Road
Houses For Sale Gore Park Road
Houses For Sale Milton Road
Houses For Sale Motcombe Road
Houses For Sale Parsonage Road
