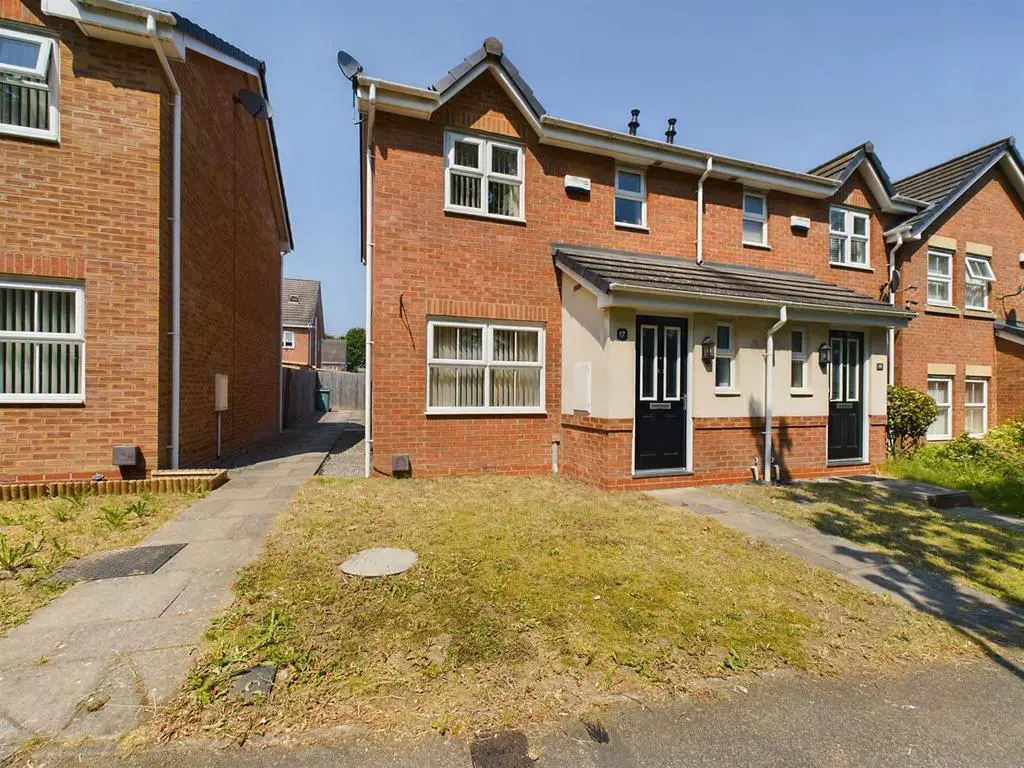
House For Sale £175,000
A brilliant opportunity to purchase a very well presented three bedroom end of terrace property situated on a popular modern residential development in Wrexham. The internal accommodation comprises an entrance hall, downstairs w.c, spacious lounge, kitchen/diner, three bedrooms and bathroom. Externally there is a low maintenance rear garden and a driveway with space for two cars. Located within a popular residential development located conveniently close to Wrexham city centre and with a wealth of local amenities close to hand, including two supermarkets, High School, the Maelor Hospital, and excellent access to the A483 for travel to Chester, Oswestry and beyond . VIEWING HIGHLY RECOMMENDED!
Entrance Hall - Door to w.c and lounge.
Downstairs W.C - Hand wash basin and w.c, window to front, towel radiator.
Lounge - 3.97m x 4.50m (13'0" x 14'9") - A well proportioned living space with window to front, laminate flooring, door to kitchen, stairs to the first floor.
Kitchen/Diner - 2.30m x 4.51m (7'6" x 14'9" ) - Fitted kitchen with a range of modern wall and base units with complimentary worktops, integral electric oven and gas hob with extractor over, inset one and a half bowl sink unit with mixer tap over, space for fridge/freezer window to rear, wood effect flooring ample space for a dining table and rear facing, glazed French style doors to the rear garden.
First Floor Landing - Carpeted staircase rises from the lounge with spotlights. On the first floor landing there are doors to 3 bedrooms and the bathroom, attic hatch with loft ladder to boarded loft.
Bedroom One - 2.32m x 3.43m (7'7" x 11'3") - Window to front, carpet, fitted wardrobe.
Bedroom Two - 2.32m x 2.86m (7'7" x 9'4") - Window to rear, carpeted flooring.
Bedroom Three - 1.76m x 1.97m (5'9" x 6'5") - Window to rear, carpeted flooring.
Bathroom - Modern three piece suite with wash hand basin, w.c, panelled bath with mains shower and shower screen, window to front, tiled flooring part tiled walls.
Outside - Front - Path to front door, lawn to side.
Rear - An enclosed rear garden with astro turf lawn, gravel, paving adjacent to the house. Behind the rear garden fence is a driveway which allows parking for up to two vehicles.
Additional Information - EPC rating: C. Council tax band: D, Tenure: Leasehold, Annual ground rent: £125, Annual service charge: £144, Length of lease (remaining): 235 years 7 months,
Entrance Hall - Door to w.c and lounge.
Downstairs W.C - Hand wash basin and w.c, window to front, towel radiator.
Lounge - 3.97m x 4.50m (13'0" x 14'9") - A well proportioned living space with window to front, laminate flooring, door to kitchen, stairs to the first floor.
Kitchen/Diner - 2.30m x 4.51m (7'6" x 14'9" ) - Fitted kitchen with a range of modern wall and base units with complimentary worktops, integral electric oven and gas hob with extractor over, inset one and a half bowl sink unit with mixer tap over, space for fridge/freezer window to rear, wood effect flooring ample space for a dining table and rear facing, glazed French style doors to the rear garden.
First Floor Landing - Carpeted staircase rises from the lounge with spotlights. On the first floor landing there are doors to 3 bedrooms and the bathroom, attic hatch with loft ladder to boarded loft.
Bedroom One - 2.32m x 3.43m (7'7" x 11'3") - Window to front, carpet, fitted wardrobe.
Bedroom Two - 2.32m x 2.86m (7'7" x 9'4") - Window to rear, carpeted flooring.
Bedroom Three - 1.76m x 1.97m (5'9" x 6'5") - Window to rear, carpeted flooring.
Bathroom - Modern three piece suite with wash hand basin, w.c, panelled bath with mains shower and shower screen, window to front, tiled flooring part tiled walls.
Outside - Front - Path to front door, lawn to side.
Rear - An enclosed rear garden with astro turf lawn, gravel, paving adjacent to the house. Behind the rear garden fence is a driveway which allows parking for up to two vehicles.
Additional Information - EPC rating: C. Council tax band: D, Tenure: Leasehold, Annual ground rent: £125, Annual service charge: £144, Length of lease (remaining): 235 years 7 months,
