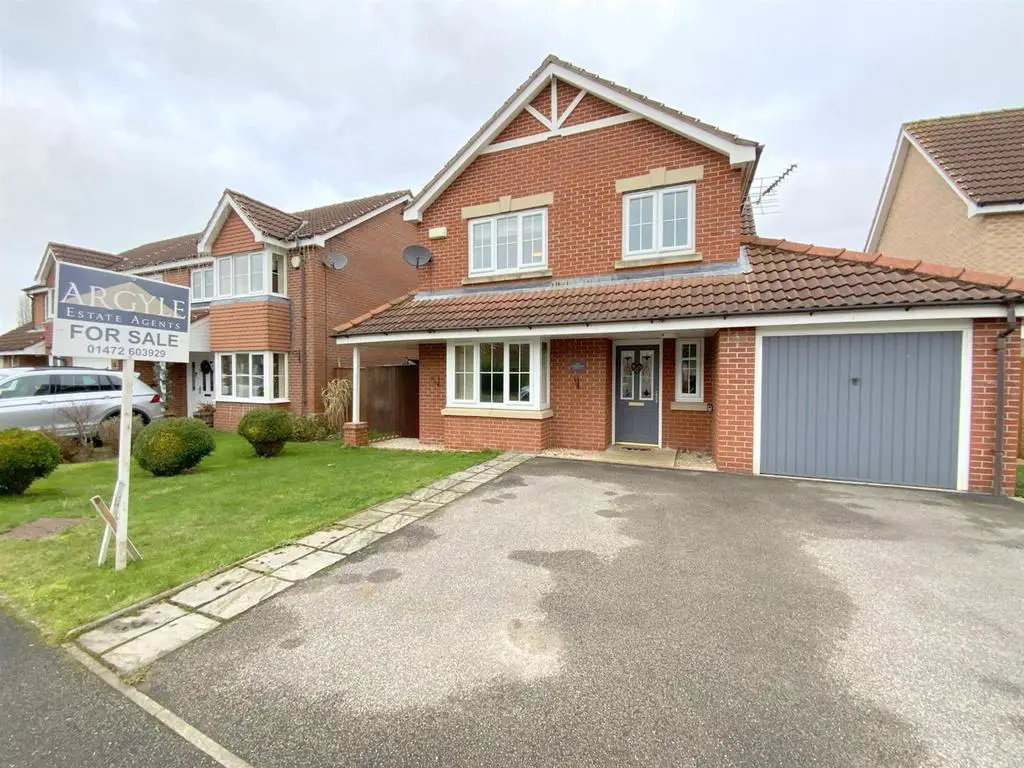
House For Sale £295,000
This attractive four bedroom detached home occupies a generous plot, set in a cul de sac on this modern development situated to the edge of Laceby. It's position offers easy access to the village centre, popular schools, and close links to the A180 and A46.
Presented to an excellent standard, the accommodation comprises; entrance hall, bay fronted lounge, a newly refurbished modern kitchen diner, adjoining utility room and cloaks/wc. To the first floor are four bedrooms including three doubles, an en-suite shower room and modern family bathroom.
Outside, the property offers a superb sized rear garden, a double width driveway and access to the integral garage.
Entrance Hall - Front entrance to the property, with an understairs storage cupboard, and front aspect window.
Lounge - 4.71 x 3.43 (15'5" x 11'3") - With a box bay window to front aspect, and double doors opening into:-
Kitchen Diner - 7.42 x 3.42 (24'4" x 11'2") - Recently installed by Wren Kitchens, featuring a large range of modern units, contrasting Quartz work tops inset with a composite sink, AEG appliances including a built-in oven, induction hob, integral dishwasher, and recess for an American style fridge/freezer. Wood effect flooring. Rear aspect window, and access to the garden.
Utility - Fitted with continued storage units and Quartz work tops inset with a stainless-steel sink. Plumbing for a washing machine and dryer space. Rear aspect window, and access to the side of the property.
Cloakroom - 1.91 x 0.93 (6'3" x 3'0") - Fitted with a wc and hand basin.
First Floor Landing - With a side aspect window, and access to the loft via a drop down ladder.
Bedroom 1 - 3.85 x 3.40 (12'7" x 11'1") - Master bedroom to front aspect, with a built-in double wardrobe.
En-Suite Shower Room - 2.49 x 0.88 (8'2" x 2'10") - Fitted with a shower enclosure, pedestal basin, and wc. Obscure glazed window.
Bedroom 2 - 3.48 x 2.65 (11'5" x 8'8") - To rear aspect.
Bedroom 3 - 2.45 x 2.65 (8'0" x 8'8") - To rear aspect.
Bedroom 4 - 2.06 x 2.02 (6'9" x 6'7") - A versatile room to front aspect.
Bathroom - 2.45 x 1.86 (8'0" x 6'1") - Featuring a modern suite newly fitted in 2022. Comprising a p-shaped bath with overhead rainfall shower, vanity sink unit and wc. Heated towel rail. Obscure glazed window.
Outside - The property is located towards the head of the cul de sac, set open plan to the front with lawn, a driveway for two vehicles, and access to the integral garage. Gated side access leads to the rear garden which is predominately laid to lawn with decking areas.
Garage - A single garage which houses the gas central heating boiler (New 2023).
Tenure - FREEHOLD
Council Tax - D
Presented to an excellent standard, the accommodation comprises; entrance hall, bay fronted lounge, a newly refurbished modern kitchen diner, adjoining utility room and cloaks/wc. To the first floor are four bedrooms including three doubles, an en-suite shower room and modern family bathroom.
Outside, the property offers a superb sized rear garden, a double width driveway and access to the integral garage.
Entrance Hall - Front entrance to the property, with an understairs storage cupboard, and front aspect window.
Lounge - 4.71 x 3.43 (15'5" x 11'3") - With a box bay window to front aspect, and double doors opening into:-
Kitchen Diner - 7.42 x 3.42 (24'4" x 11'2") - Recently installed by Wren Kitchens, featuring a large range of modern units, contrasting Quartz work tops inset with a composite sink, AEG appliances including a built-in oven, induction hob, integral dishwasher, and recess for an American style fridge/freezer. Wood effect flooring. Rear aspect window, and access to the garden.
Utility - Fitted with continued storage units and Quartz work tops inset with a stainless-steel sink. Plumbing for a washing machine and dryer space. Rear aspect window, and access to the side of the property.
Cloakroom - 1.91 x 0.93 (6'3" x 3'0") - Fitted with a wc and hand basin.
First Floor Landing - With a side aspect window, and access to the loft via a drop down ladder.
Bedroom 1 - 3.85 x 3.40 (12'7" x 11'1") - Master bedroom to front aspect, with a built-in double wardrobe.
En-Suite Shower Room - 2.49 x 0.88 (8'2" x 2'10") - Fitted with a shower enclosure, pedestal basin, and wc. Obscure glazed window.
Bedroom 2 - 3.48 x 2.65 (11'5" x 8'8") - To rear aspect.
Bedroom 3 - 2.45 x 2.65 (8'0" x 8'8") - To rear aspect.
Bedroom 4 - 2.06 x 2.02 (6'9" x 6'7") - A versatile room to front aspect.
Bathroom - 2.45 x 1.86 (8'0" x 6'1") - Featuring a modern suite newly fitted in 2022. Comprising a p-shaped bath with overhead rainfall shower, vanity sink unit and wc. Heated towel rail. Obscure glazed window.
Outside - The property is located towards the head of the cul de sac, set open plan to the front with lawn, a driveway for two vehicles, and access to the integral garage. Gated side access leads to the rear garden which is predominately laid to lawn with decking areas.
Garage - A single garage which houses the gas central heating boiler (New 2023).
Tenure - FREEHOLD
Council Tax - D