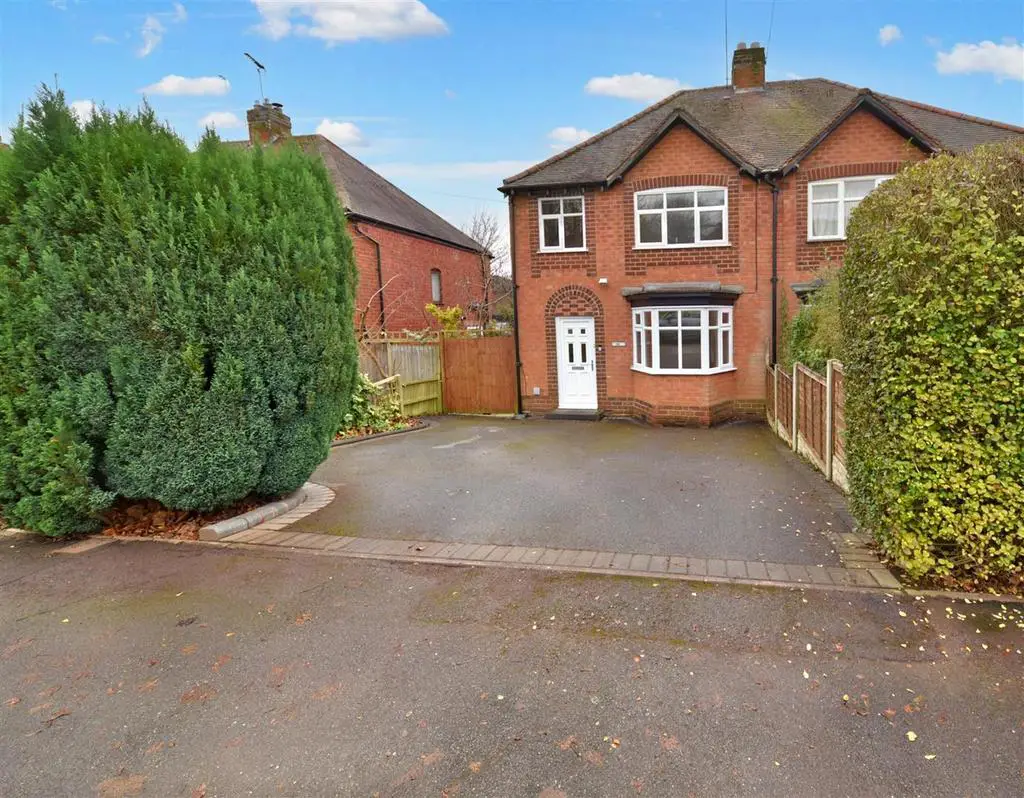
House For Sale £375,000
Woodleigh Avenue is well-situated off Metchley Lane, between Harborne Lane and Humphrey Middlemore Drive. It is close to the Queen Elizabeth Hospital and Birmingham University, also readily accessible to Harborne Leisure centre, excellent amenities around Harborne High Street, a number of good local schools and regular transport services leading through to comprehensive city centre leisure, entertainment and shopping facilities.
An internal inspection is essential to fully appreciate the accommodation which comprises in more detail:
Property Description - The property is set back from the road by a Tarmac Drive, providing parking, borders having conifer and evergreens, plus side gate leading through to rear garden. UPVC part glazed entrance door leads into:
Hallway - Having wood style flooring, radiator, ceiling light point, stairs rising to first floor accommodation and useful under stairs storage cupboard.
Front Reception Room - 4.43 max to bay x 3.49 max into recess (14'6" max - Having UPVC double glazed bay window to the front elevation, ceiling light point, radiator, fireplace with solid oak surround and reconstituted marble insert and hearth plus fitted gas fire.
Dining Kitchen - 5.25 max x 3.61 max (17'2" max x 11'10" max) - Having wood-style flooring, UPVC double glazed patio doors with anti-snap locks opening to the rear, a range of matching gloss fronted wall and base units, integrated appliances include Hotpoint gas hob with Hotpoint wall-mounted extractor fan over, Hotpoint double electric oven and Whirlpool microwave. Appliance space for washing machine, single bowl stainless steel sink drainer with mixer tap over, double glazed UPVC window overlooking the garden, wall-mounted Vaillant gas Combi boiler, wood-style work surfaces, recessed ceiling spotlights, further ceiling light points, radiator and wall-mounted inset gas fire.
Stairs Rising To First Floor Accommodation. -
Landing - Having double glazed UPVC obscured window to the side, ceiling light point and loft hatch access.
Bedroom One - Rear - 3.64 x 3.34 (11'11" x 10'11" ) - Having UPVC double glazed window, radiator and ceiling light point.
Bedroom Two - 3.49 max x 3.03 max (11'5" max x 9'11" max) - Having UPVC double glazed window to the front elevation, radiator and ceiling light point.
Bedroom Three - 2.41 x 2.11 (7'10" x 6'11") - Having UPVC double glazed window to the front elevation, radiator and ceiling light point.
Bathroom - 2.25 max x 1.77 max (7'4" max x 5'9" max) - having panelled bath with central mixer tap over, full complementary tiling to walls, walk-in shower cubicle with wall mounted shower, pedestal wash hand basin with mixer tap over, low flush WC, vertical towel rail style radiator, extractor fan, UPVC double glazed obscured window, wall mounted mirrored cabinet and ceiling light point.
Rear Garden - South westerly facing and comprising paved patio area, steps down to lawn, fence panels to three sides and a range of established evergreen shrubs and trees. There is a side access to the front of the property via a gate.
Additional Information - Tenure: Freehold.
Council Tax Band: C
An internal inspection is essential to fully appreciate the accommodation which comprises in more detail:
Property Description - The property is set back from the road by a Tarmac Drive, providing parking, borders having conifer and evergreens, plus side gate leading through to rear garden. UPVC part glazed entrance door leads into:
Hallway - Having wood style flooring, radiator, ceiling light point, stairs rising to first floor accommodation and useful under stairs storage cupboard.
Front Reception Room - 4.43 max to bay x 3.49 max into recess (14'6" max - Having UPVC double glazed bay window to the front elevation, ceiling light point, radiator, fireplace with solid oak surround and reconstituted marble insert and hearth plus fitted gas fire.
Dining Kitchen - 5.25 max x 3.61 max (17'2" max x 11'10" max) - Having wood-style flooring, UPVC double glazed patio doors with anti-snap locks opening to the rear, a range of matching gloss fronted wall and base units, integrated appliances include Hotpoint gas hob with Hotpoint wall-mounted extractor fan over, Hotpoint double electric oven and Whirlpool microwave. Appliance space for washing machine, single bowl stainless steel sink drainer with mixer tap over, double glazed UPVC window overlooking the garden, wall-mounted Vaillant gas Combi boiler, wood-style work surfaces, recessed ceiling spotlights, further ceiling light points, radiator and wall-mounted inset gas fire.
Stairs Rising To First Floor Accommodation. -
Landing - Having double glazed UPVC obscured window to the side, ceiling light point and loft hatch access.
Bedroom One - Rear - 3.64 x 3.34 (11'11" x 10'11" ) - Having UPVC double glazed window, radiator and ceiling light point.
Bedroom Two - 3.49 max x 3.03 max (11'5" max x 9'11" max) - Having UPVC double glazed window to the front elevation, radiator and ceiling light point.
Bedroom Three - 2.41 x 2.11 (7'10" x 6'11") - Having UPVC double glazed window to the front elevation, radiator and ceiling light point.
Bathroom - 2.25 max x 1.77 max (7'4" max x 5'9" max) - having panelled bath with central mixer tap over, full complementary tiling to walls, walk-in shower cubicle with wall mounted shower, pedestal wash hand basin with mixer tap over, low flush WC, vertical towel rail style radiator, extractor fan, UPVC double glazed obscured window, wall mounted mirrored cabinet and ceiling light point.
Rear Garden - South westerly facing and comprising paved patio area, steps down to lawn, fence panels to three sides and a range of established evergreen shrubs and trees. There is a side access to the front of the property via a gate.
Additional Information - Tenure: Freehold.
Council Tax Band: C
