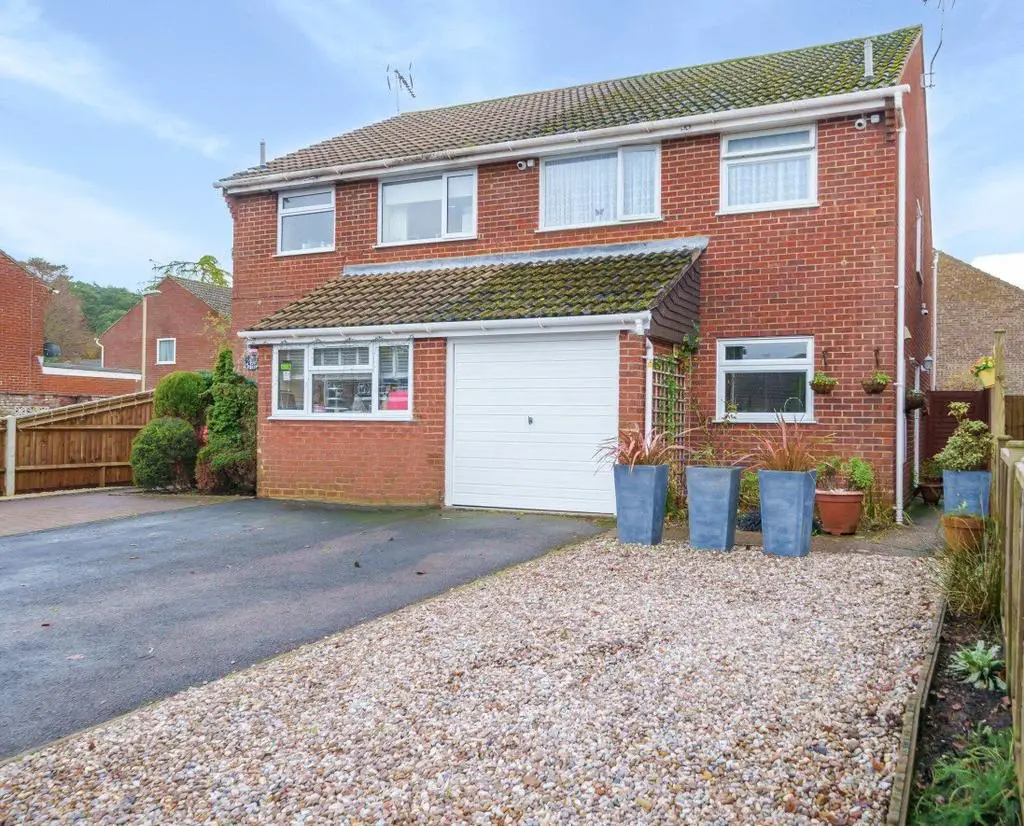
House For Sale £350,000
Upon entering the property, you'll find yourself in a welcoming entrance hall with built-in under stairs storage. To the right-hand side, you will discover a generously sized, light, and airy living area. The rear-facing lounge is adjacent to a conservatory featuring double-glazed doors that lead out to the sunny, south-facing rear garden. The refitted kitchen is located to the front and boasts a range of wall and base units, a sink and drainer unit under a front-facing window, space for a washing machine, and built-in appliances, including a Rangemaster five-ring gas hob, double oven and grill, and a built-in fridge freezer.
Upstairs, the property offers three bedrooms, with two of them being double, all flooded with natural light. The first and second bedrooms benefit from built-in wardrobes. The family bathroom includes a bath unit with a shower over, a wash hand basin, a WC, and an obscured double-glazed window. The landing features a built-in airing cupboard with a water cylinder, providing additional storage space, and access to the loft.
Other notable features of the property include an integral garage with an up-and-over door, light, power, water supply and eves storage to the front, offering scope for conversion, subject to planning consents. Additionally, there is a large driveway that provides plenty of parking space. The rear garden is enclosed and provides an ideal spot for relaxation and entertaining.
Freehold
Council Tax Band : D
Upstairs, the property offers three bedrooms, with two of them being double, all flooded with natural light. The first and second bedrooms benefit from built-in wardrobes. The family bathroom includes a bath unit with a shower over, a wash hand basin, a WC, and an obscured double-glazed window. The landing features a built-in airing cupboard with a water cylinder, providing additional storage space, and access to the loft.
Other notable features of the property include an integral garage with an up-and-over door, light, power, water supply and eves storage to the front, offering scope for conversion, subject to planning consents. Additionally, there is a large driveway that provides plenty of parking space. The rear garden is enclosed and provides an ideal spot for relaxation and entertaining.
Freehold
Council Tax Band : D
