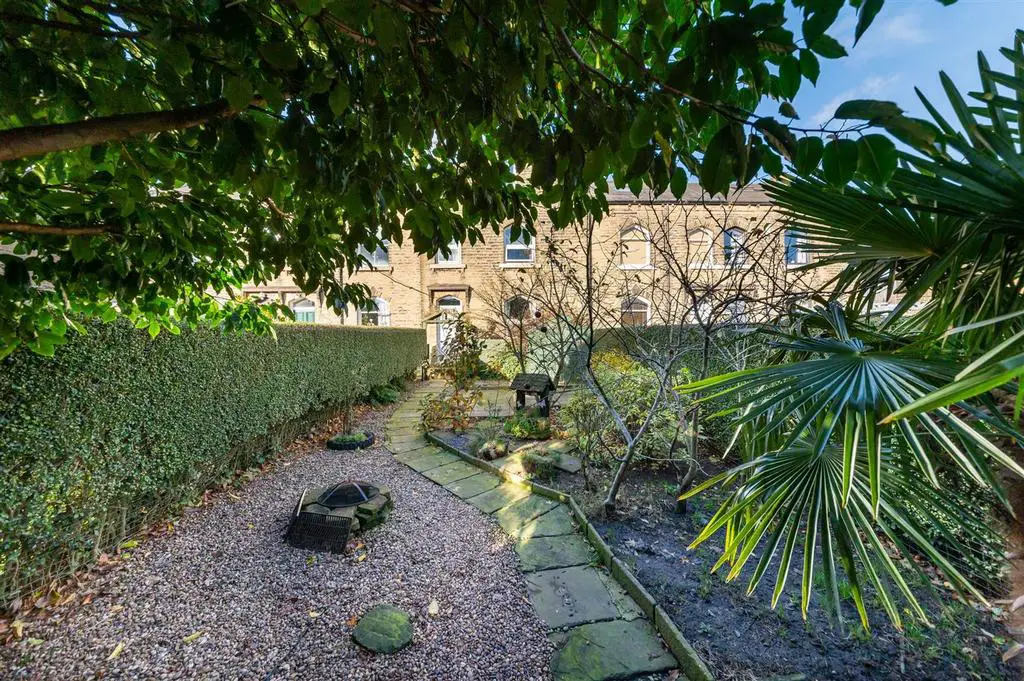
House For Sale £250,000
EPC Rating: E
ENTRANCE
Enter the property through a double-glazed door with obscure glazed inserts into the entrance. There is a staircase rising to the first floor, a radiator, ceiling light point and Lincrusta dado panelling.
LOUNGE
As the photography suggests the lounge is a generous proportioned reception room which enjoys a great deal of natural light that cascades through the fabulous double glazed arch window to the front elevation. There is high quality flooring, a radiator, decorative dado rail and decorative coving to the ceiling. The room enjoys an ornate ceiling rose with central ceiling light point as well as an inglenook fireplace with space for an electric stove. The lounge then has a multipaneled door which provides access to the kitchen.
OPEN PLAN DINING KITCHEN
The kitchen area features laminate flooring, decorative coving to the ceiling, a ceiling light point and radiator. The kitchen is fitted with wall and base units with shaker style cupboard fronts and with complimentary rolled edge work surfaces over which incorporates a single bowl stainless steel sink and drainer unit with pull out hose mixer tap. There is space for a five-ring range cooker with tiling to the splash areas and the kitchen is equipped with plumbing for a washing machine and space for an under-counter appliance. There is display shelving, glazed display cabinets and the kitchen area seamlessly leads into the dining area. There are two double glazed windows to the rear elevation, a ceiling light point, and the dining area leads into a vestibule with a multipaneled door which proceeds into the lounge. There is a useful pantry cupboard situated under the staircase and a double-glazed pvc door to the rear elevation with obscure glass and leading detailing leads to the rear garden.
LANDING
Taking the staircase to the first floor you reach the landing which features multipaneled doors providing access to three bedrooms and the house bathroom. There is also a door which encloses a staircase rising to the second floor and there is a ceiling light point and again a Lincrusta dado panelling.
BEDROOM ONE
Bedroom one is a generous proportioned double bedroom which has ample space for free standing furniture. There is a double-glazed arched window to the front elevation which has pleasant views across the rear garden and far-reaching views into the distance. There is a ceiling light point, a radiator, laminate flooring, and the focal point of the room is the decorative cast iron fireplace with natural stone hearth.
BEDROOM TWO
Bedroom two can accommodate a double bed with space for free standing furniture. There is a double-glazed window to the front elevation, a ceiling light point, decorative coving to the ceiling and a radiator. The room houses the property’s combination boiler.
BEDROOM THREE
Bedroom three again enjoys pleasant views across the property’s rear garden and with far reaching views into the distance. The room is currently utilised as a home office / study but can accommodate a single bed or be utilised as a nursery. There is a ceiling light point, radiator and laminate flooring and decorative coving to the ceiling.
HOUSE BATHROOM
The house bathroom features a white three-piece suite which comprises a low level w.c. with push button flush, a pedestal wash hand basin with chrome taps and a panel bath with a shower over. There is tiling to the splash areas and to dado height, a double-glazed window with obscure glass to the front elevation, an extractor fan, and a ceiling light point.
ATTIC ROOM/BEDROOM FOUR
Taking the kite winding staircase, you reach a fabulous expanse of space which enjoys a great deal of natural light which cascades through the dual aspect windows with a double-glazed arch window to the front elevation offering fabulous open aspect views and there are two double-glazed skylight windows with integrated blinds to the rear elevation. The room features a central ceiling light point, exposed timber beams to the ceilings, a radiator, and benefits from useful under eaves storage.
EXTERNAL FRONT
Externally to the front the property is access via a pedestrian right of way across the front of neighbouring properties. The front garden is completely enclosed and is low maintenance with various patio areas and a stone flagged pathway meanders through a gravelled area and flower and tree and shrub beds to a lower stone patio. From the lower stone patio there are steps that descend to the pedestrian door leading into the detached double garage.
EXTERNAL REAR
Externally to the rear the property benefits from a low maintenance yard which is enclosed with stone wall boundaries and features a flagged patio. There is an external tap and a useful stone built shed.
SHED
The shed is a useful space for garden storage and features a window with obscure glass to the rear elevation.
DOUBLE GARAGE
Dimensions: 6.30m x 4.65m (20'8" x 15'3"). The double garage is accessed off Grasmere Road and features twin timber sliding doors to the front. There is a high-pitched ceiling with a mezzanine storage area. There is lighting and power and a pedestrian multipaneled timber and glazed door to the rear elevation.
TENURE
This property is freehold
EPC
TBC
COUNCIL TAX
Kirklees Council Band B
