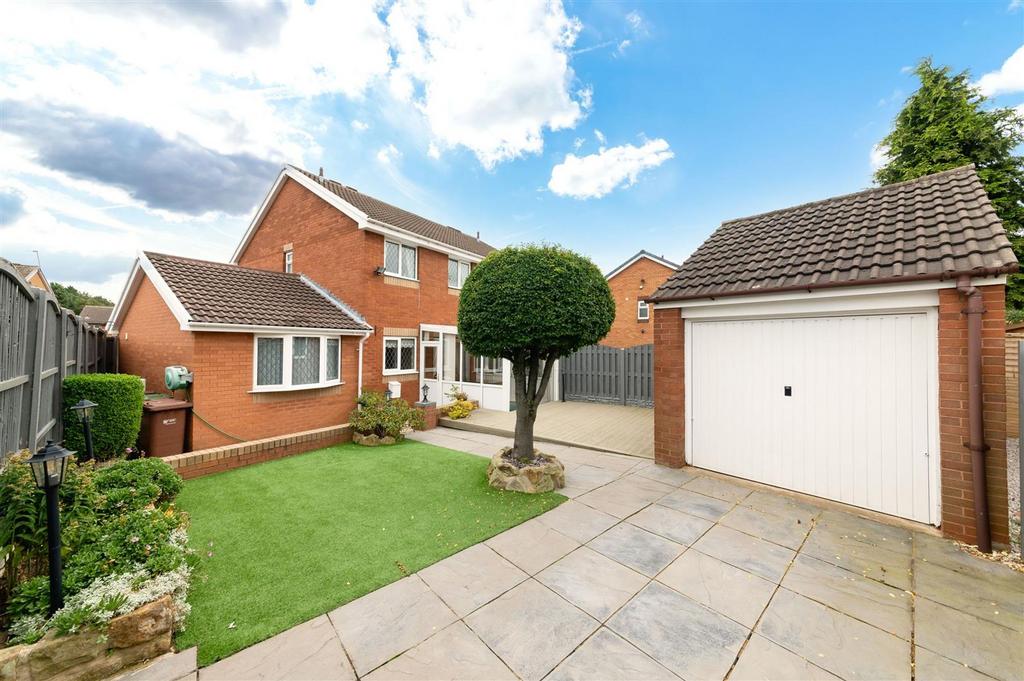
House For Sale £225,000
EPC Rating: E
ENTRANCE
UPVC glazed door gives access to the front however, everyday access is from the rear.
CONSERVATORY (2.51m x 3.05m)
This gives access through to a good sized conservatory which enjoys a lovely view out over the property’s delightful and enclosed property’s gardens. The conservatory is of a good size and has glazing to three sides, patio doors lead through to the dining kitchen.
DINING KITCHEN (3.18m x 4.14m)
This is of a good size and has a pleasant view out over the property’s rear garden. There is a good amount of natural light courtesy of the patio doors previously mentioned and a window above the sink unit. The sink unit is set within a large amount of working surfaces which have decorative tiled splashbacks. The units are at both the high and low level and have various in built appliances including oven, gas hob, extractor fan, plumbing for an automatic washing machine and space for fridge/freezer. There is also space for a dryer, spotlighting to the ceiling and chandelier point to the dining area. The dining area is also decorated with a dado rail. From the dining kitchen, a broad archway leads out to the lounge.
LOUNGE (4.16m x 4.32m)
This is a good sized room and has a broad window that gives a lovely view out over the property’s front gardens and pleasant scene beyond. The room is decorated to a high standard and has a high chandelier point, as previously mentioned, an external door and an attractive fireplace with electric fire. An unusual feature to this home is the extension, which was put on some time ago, this creates a beautiful downstairs double bedroom with en-suite.
GROUND FLOOR BEDROOM (2.97m x 5m)
Ideal for a relative or anyone with a need for a ground floor bedroom however, it is also delightful and seems perfectly logical sense when viewed to have a lovely bedroom that overlooks the property’s rear gardens, courtesy of the bay window. There is a huge amount of in built bedroom furniture including dressing table, bedside cabinets, display shelving and wardrobes. A doorway leads through to the en-suite.
GROUND FLOOR BEDROOM EN-SUITE
Ideal for a relative or anyone with a need for a ground floor bedroom however, it is also delightful and seems perfectly logical sense when viewed to have a lovely bedroom that overlooks the property’s rear gardens, courtesy of the bay window. There is a huge amount of in built bedroom furniture including dressing table, bedside cabinets, display shelving and wardrobes. A doorway leads through to the en-suite.
FIRST FLOOR LANDING
A staircase rises up to the first floor landing. This has a loft access point and a good sized shelved cylinder airing cupboard which is home for the hot water tank and the property’s gas fired central heating boiler.
BEDROOM TWO (2.6m x 4.17m)
Bedroom two is positioned to the front and is a good sized double room with a pleasant outlook and in built robe to one side.
BEDROOM THREE (2.93m x 4.16m)
Dimensions: 4.16m x 2.93m max (13'7" x 9'7" max). Yet again, a large double room, this at one time was two rooms prior to the extension downstairs. Therefore, this could easily be split back again to create bedroom four if so desired, bedroom four would be a single room and bedroom three would be a small double. Currently, the room has twin windows as previously mentioned, two ceiling light points, two central heating radiators, and the pleasant view out over the property’s rear gardens and beyond.
HOUSE BATHROOM (1.88m x 2.26m)
Dimensions: 2.26m x 1.88m (7'4" x 6'2"). The house bathroom is fitted with a three piece suite in white which comprises of a pedestal wash hand basin, low level W.C, panelled bath with curved glazed shower screen, mixer taps and shower over, combination central heating radiator/heated towel rail in chrome, ceramic tiled flooring, ceramic tiling to the full ceiling height.
OUTSIDE
Outside, the property occupies a pleasant location and has a corner plot. The high fencing provides a large amount of security and twin timber gates gives access to a paved driveway that gives access to the detached single garage.
DETACHED SINGLE GARAGE
This has an up and over door and a personal door in built to the side.
GARDENS
The rear gardens have been extremely well landscaped and have external lighting and artificial grass area with delightful, mature tree and shrubbery, a timber decked area and a flagged sitting out area to the garden areas to the front and once again, all being well maintained.
