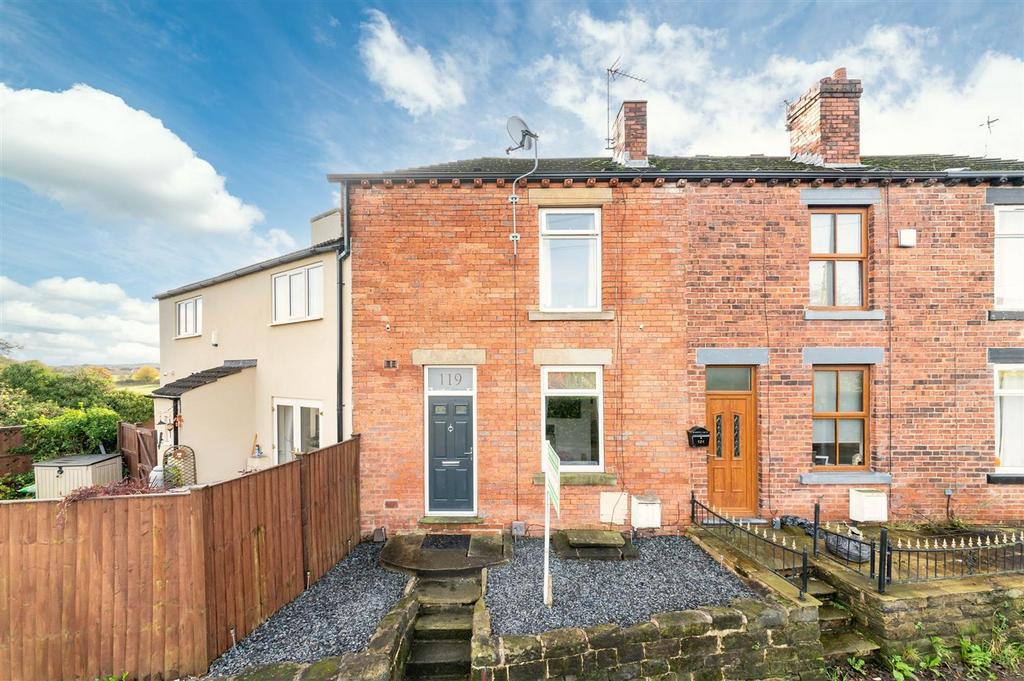
House For Sale £129,950
EPC Rating: D
ENTRANCE
Enter into the property through a double glazed composite front door with obscured glazed inserts into the lounge.
LOUNGE (3.05m x 4.97m)
Dimensions: 4.97m x 3.05m max (16'3" x 10'0" max). The lounge is decorated to a high standard and benefits from a wealth of natural light which cascades through the double glazed ¾ depth window to the front elevation. There is high quality flooring, a ceiling point, radiator, a staircase rises to the first floor with wooden banister and a doorway proceeds to a vestibule with multi panel door which encloses a staircase descending to the lower ground floor and a multi panel timber and glazed door proceeds into the kitchen.
KITCHEN (2.6m x 3.28m)
Dimensions: 3.28m x 2.60m max (10'9" x 8'6" max). As the photography suggests, the kitchen features a wide range of fitted wall and base units with high gloss cupboard fronts and with complimentary rolled work surfaces over which incorporate a single bowl composite Lamona sink and drainer unit with chrome mixer tap. and has high quality flooring. The kitchen is well equipped with high quality built in appliances which include a four ring Lamona ceramic hob and with ceramic splashback and integrated cooker hood over, a built in fan assisted oven and there is an integrated dishwasher. The kitchen benefits from under unit lighting, breakfast peninsular and soft closing doors, and drawers. The kitchen has a ceiling light point, a radiator, and the door proceeds to the utility room.
UTILITY
The utility room features provisions for an automatic washing machine with work surfaces over which creates an additional space for a freestanding appliance such as a fridge or condensing dryer. The high quality flooring continues through from the kitchen and there is a double glazed PVC door to the side elevation which proceeds through to the rear external and a multi panel timber door leads into the bathroom.
BATHROOM (1.76m x 1.78m)
Dimensions: 1.78m x 1.76m (5'10" x 5'9"). The bathroom features a modern contemporary white three piece suite which comprises of a low level W.C with push button flush, a broad wash hand basin with vanity unit under and chrome monobloc mixer tap and a panelled bath with shower head mixer tap and glazed shower guard. There is high quality flooring, tiling to the walls, a chrome ladder style radiator and extractor fan. The bathroom features inset spotlighting to the ceilings, and a double glazed window with obscured glass to the rear elevation.
LOWER GROUND FLOOR (3.03m x 4.95m)
Dimensions: 4.95m x 3.03m (16'2" x 9'11"). The property benefits from a useful lower ground floor which is separated into the separate rooms. A carpeted stone stairwell with wooden banister leads to the cellar which benefits form lighting and power and there is a double glazed window to the front elevation.
FIRST FLOOR LANDING
Taking the staircase from the lounge, you reach the first floor landing which features a ceiling light point and multi panel doors proceeding to bedrooms one and two.
BEDROOM ONE (3.05m x 4.95m)
Dimensions: 4.95m x 3.05m max (16'2" x 10'0" max). As the photography suggests, bedroom one is a generous proportioned light and airy double bedroom which has ample space for freestanding furniture. There is a double glazed window to the front elevation which has pleasant views across Painthorpe Lane and with woodland views and backdrop beyond. There is a ceiling light point, a radiator, and useful recessed shelving for additional storage.
BEDROOM TWO (2.61m x 3.28m)
Dimensions: 3.28m x 2.61m max (10'9" x 8'6" max). Bedroom two is a light and airy single bedroom which could be utilised as a home office or nursery. There is double glazed window to the rear elevation which has fantastic views across neighbouring fields and open countryside and there is a radiator, a ceiling light point, and a loft hatch provides space to a useful attic space with drop down ladder. Bedroom two also houses the wall mounted combination boiler.
FRONT EXTERNAL
Externally to the front the property features a low maintenance slate chipping garden with stone waled boundaries and stone steps and pathway which lead to the front door.
REAR EXTERNAL
Externally to the rear the property has use of a communal courtyard where there is hanging rights, and the subject property features an external security light.
