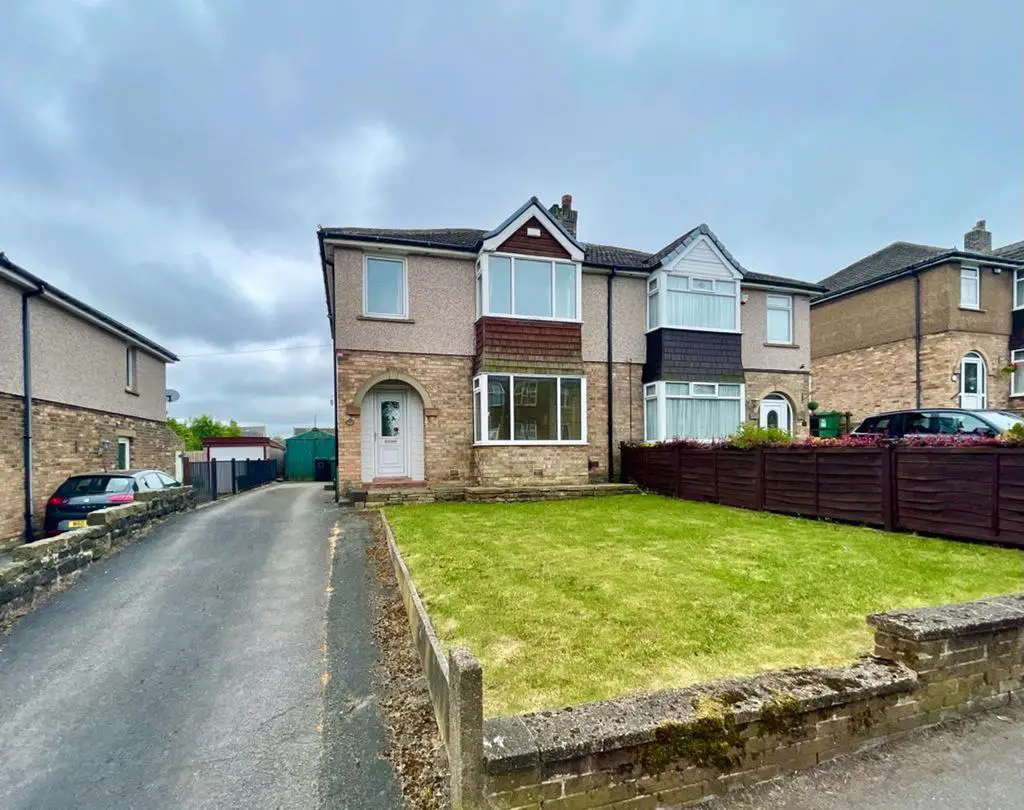
House For Sale £250,000
EPC Rating: C
BEDROOM TWO
Dimensions: 3.84m x 3.71m (12'7 x 12'2). Another good-sized room which has a large PVCu double glazed window providing plenty of natural light and enjoying a southerly aspect over the garden and playing fields beyond with fields in the distance. There is a ceiling light point, ceiling coving and central heating radiator.
LIVING ROOM
Dimensions: 4.57m into bay x 3.96m (15'0 into bay x 13'0). This comfortable and well-proportioned reception room has a walk-in bay with PVCu double glazed windows to three elevations providing plenty of natural light and looking out over the front garden. There is a ceiling light point, ceiling coving, oak flooring, central heating radiator and as the main focal point of the room there is a fireplace with a timber surround and decorative cast iron inset. To the rear of the living room there is a double width doorway providing access to the dining kitchen.
ENTRANCE HALL
A PVCu and frosted double glazed door opens into the entrance hall, this has a ceiling light point, ceiling coving, central heating radiator, to one side a staircase rises to the first floor and from the hallway access can be gained to the following rooms: -
BATHROOM
Dimensions: 1.91m x 1.65m (6'3 x 5'5). With a frosted PVCu double glazed window, ceiling light point, part tiled walls, tiled floor, chrome ladder style heated rail and fitted with a suite comprising; pedestal wash basin, low flush w.c. and timber panelled bath with glazed shower screen and chrome shower fitting over.
BEDROOM THREE
Dimensions: 2.74m x 2.13m (9'0 x 7'0). This is situated adjacent to bedroom one and has a PVCu double window over the front garden, there is a ceiling light point, central heating radiator and wardrobe over the bulkhead.
DINING KITCHEN
Dimensions: 5.94m x 3.28m (19'6 x 10'9). As the dimensions indicate this is a spacious room situated to the rear of the property and enjoying a south facing aspect over the garden and playing fields. There are inset ceiling downlighters, ceiling light point, central heating radiator, oak flooring, display shelving and fitted with a range of shaker style matte cream base and wall cupboards, drawers, these are complimented by contrasting overlying timber effect worktops with tiled splashbacks, there is a four ring stainless steel gas hob with stainless steel extractor hood over and stainless steel electric oven beneath, inset one and a half bowl single drainer sink with chrome mixer tap, integrated fridge, integrated freezer, integrated dishwasher, and integrated washing machine. There is a PVCu double glazed window and a PVCu double glazed sliding patio door and a PVCu and frosted double glazed door giving access to the driveway. In addition, there is a useful storage cupboard beneath the staircase.
BEDROOM ONE
Dimensions: 4.34m into bay x 3.05m measured to wardrobes (14'. A comfortable double bedroom with a walk-in bay having PVCu double glazed windows to three elevations with views to one side stretching across to Castle Hill. There is a ceiling light point, central heating radiator, and to one wall there are a bank of floor to ceiling sliding door wardrobes.
EXTERNAL
To the left-hand side of the property there is a tarmac driveway providing off-road parking for a number of cars and leading to a detached prefab garage with twin doors and window to the rear elevation. To the front of the property there is a lawned garden with a small, flagged pathway leading to the front door. To the side there is an external store which also houses the central heating boiler. The rear garden is south facing and has an area of raised timber decking with timber balustrade, outside cold water tap and with two steps down to a level lawned garden which has planted apple and cherry trees, raspberry and gooseberry bushes at the foot and with gated access to the playing fields beyond.
FIRST FLOOR LANDING
With a PVCu double glazed window to the gable, ceiling light point and loft access. From the landing access can be gained to the following rooms:-
Houses For Sale Crescent Avenue
Houses For Sale Elder Grove Mews
Houses For Sale Delph Lane
Houses For Sale Crescent Road
Houses For Sale Marten Drive
Houses For Sale Summer Street
Houses For Sale Juniper Grove Mews
Houses For Sale South Street
Houses For Sale Moor Lane
Houses For Sale Netherton Moor Road
